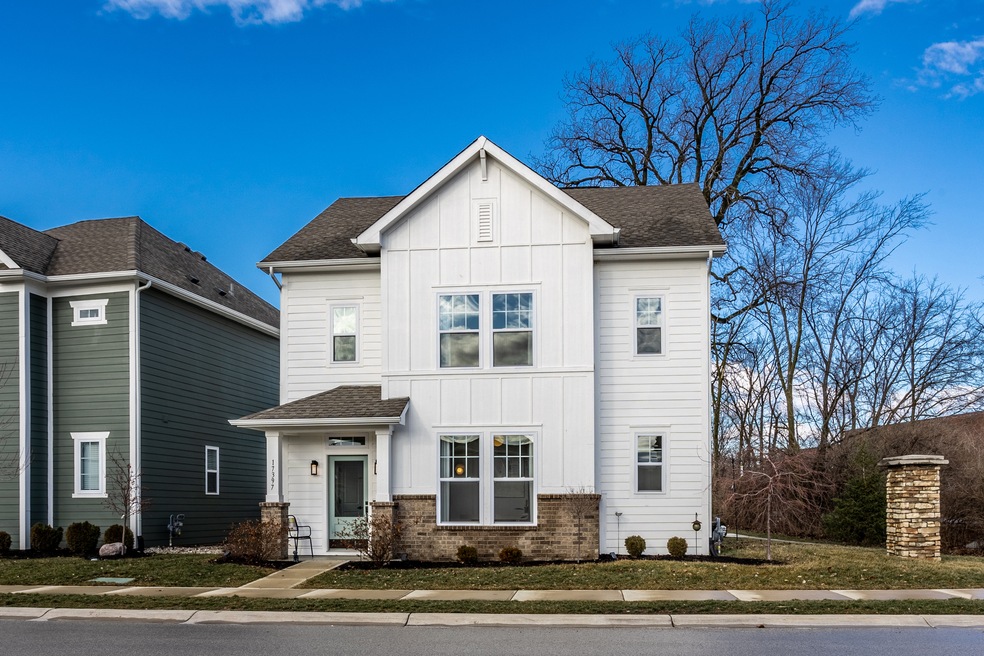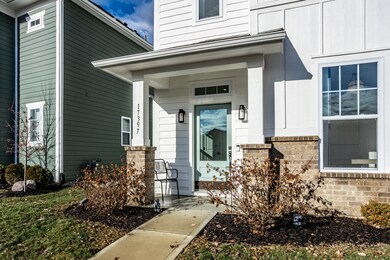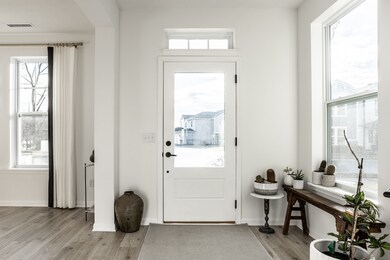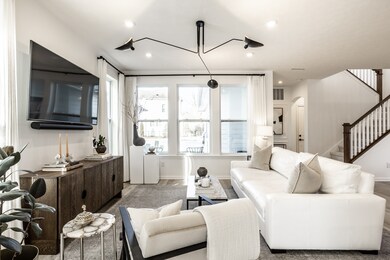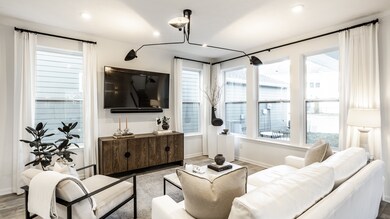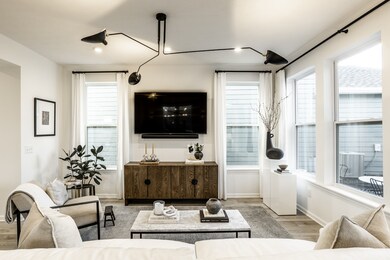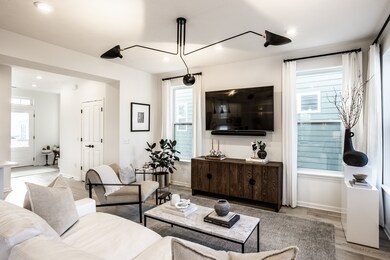
17397 Dallington St Westfield, IN 46074
West Noblesville NeighborhoodEstimated Value: $404,000 - $436,000
Highlights
- Craftsman Architecture
- Corner Lot
- Bar Fridge
- Washington Woods Elementary School Rated A
- Hiking Trails
- Porch
About This Home
As of April 2023Step inside this modern farmhouse to find a sophisticated high end designer interior that is a complete showstopper. The office/flex room has custom built-ins and paneled molding. Light on trend laminated hardwood floors lead to the bright white kitchen with an oversized island, custom plaster hood, and sleek quartz countertops that have been run up the backsplash. Dramatic overhead and ambient sconce lighting + additional windows make this home light and bright any time of the day. The upper level hosts the owner's suite with private bath, two additional bedrooms, full bath + laundry. Enjoy walks or bike rides on the Midland Trace trail just steps from your door. This home has all the upgrades + open floorplan you've been looking for.
Last Agent to Sell the Property
Encore Sotheby's International License #RB14045433 Listed on: 02/14/2023

Last Buyer's Agent
Jodie Balber
Home Details
Home Type
- Single Family
Est. Annual Taxes
- $3,420
Year Built
- Built in 2019
Lot Details
- 3,485 Sq Ft Lot
- Corner Lot
- Landscaped with Trees
HOA Fees
- $95 Monthly HOA Fees
Parking
- 2 Car Garage
- Side or Rear Entrance to Parking
- Garage Door Opener
Home Design
- Craftsman Architecture
- Brick Exterior Construction
- Slab Foundation
- Cement Siding
Interior Spaces
- 2-Story Property
- Built-in Bookshelves
- Bar Fridge
- Tray Ceiling
- Family or Dining Combination
- Fire and Smoke Detector
Kitchen
- Breakfast Bar
- Oven
- Gas Cooktop
- Range Hood
- Microwave
- Dishwasher
- Kitchen Island
Flooring
- Carpet
- Laminate
- Vinyl
Bedrooms and Bathrooms
- 3 Bedrooms
- Walk-In Closet
Laundry
- Dryer
- Washer
Outdoor Features
- Porch
Schools
- Westfield Middle School
- Westfield High School
Utilities
- Forced Air Heating System
- Heating System Uses Gas
Listing and Financial Details
- Tax Lot 37
- Assessor Parcel Number 291005025037000015
Community Details
Overview
- Association fees include clubhouse, exercise room, maintenance, parkplayground
- Association Phone (317) 570-4358
- Suffolk At Oak Manor Subdivision
- Property managed by Kirkpatrick Mgmt.
- The community has rules related to covenants, conditions, and restrictions
Recreation
- Hiking Trails
Ownership History
Purchase Details
Home Financials for this Owner
Home Financials are based on the most recent Mortgage that was taken out on this home.Purchase Details
Home Financials for this Owner
Home Financials are based on the most recent Mortgage that was taken out on this home.Purchase Details
Similar Homes in Westfield, IN
Home Values in the Area
Average Home Value in this Area
Purchase History
| Date | Buyer | Sale Price | Title Company |
|---|---|---|---|
| Ryherd Bryan | $430,000 | Stewart Title Company | |
| Russell Miya | -- | Stewart Title Company | |
| Weekley Homes Lc | -- | None Available |
Mortgage History
| Date | Status | Borrower | Loan Amount |
|---|---|---|---|
| Open | Ryherd Bryan | $408,500 | |
| Previous Owner | Russell Miya | $289,060 | |
| Previous Owner | Russell Miya | $289,060 |
Property History
| Date | Event | Price | Change | Sq Ft Price |
|---|---|---|---|---|
| 04/14/2023 04/14/23 | Sold | $430,000 | -1.7% | $187 / Sq Ft |
| 02/21/2023 02/21/23 | Pending | -- | -- | -- |
| 02/14/2023 02/14/23 | For Sale | $437,500 | +44.8% | $190 / Sq Ft |
| 10/01/2019 10/01/19 | Sold | $302,221 | 0.0% | $135 / Sq Ft |
| 09/30/2019 09/30/19 | Pending | -- | -- | -- |
| 09/26/2019 09/26/19 | For Sale | $302,221 | -- | $135 / Sq Ft |
Tax History Compared to Growth
Tax History
| Year | Tax Paid | Tax Assessment Tax Assessment Total Assessment is a certain percentage of the fair market value that is determined by local assessors to be the total taxable value of land and additions on the property. | Land | Improvement |
|---|---|---|---|---|
| 2024 | $4,170 | $380,700 | $65,000 | $315,700 |
| 2023 | $4,170 | $367,600 | $65,000 | $302,600 |
| 2022 | $3,203 | $309,200 | $65,000 | $244,200 |
| 2021 | $3,203 | $288,700 | $65,000 | $223,700 |
| 2020 | $3,223 | $268,500 | $65,000 | $203,500 |
| 2019 | $20 | $600 | $600 | $0 |
Agents Affiliated with this Home
-
Andrea Kelly

Seller's Agent in 2023
Andrea Kelly
Encore Sotheby's International
(317) 840-4056
4 in this area
105 Total Sales
-
J
Buyer's Agent in 2023
Jodie Balber
-
Angela Huser
A
Seller's Agent in 2019
Angela Huser
Weekley Homes Realty Company
(317) 518-6286
39 in this area
311 Total Sales
-

Buyer's Agent in 2019
Carol Richardson
RE/MAX
(317) 919-6114
Map
Source: MIBOR Broker Listing Cooperative®
MLS Number: 21905541
APN: 29-10-05-025-037.000-015
- 17389 Dallington St
- 17399 Dovehouse Ln
- 17301 Dallington St
- 17269 Dallington St
- 3546 Brampton Ln
- 3527 Brampton Ln
- 3538 Heathcliff Ct
- 17223 Gunther Blvd Unit 310
- 3518 Heathcliff Ct
- 3941 Stratfield Way
- 3447 Heathcliff Ct
- 3982 Abbotsford Dr
- 17849 Grassy Knoll Dr
- 17841 Grassy Knoll Dr
- 2929 Post Oak Ct
- 3581 Free Spirit Ct
- 17551 Gruner Way
- 4141 Barrel Ln
- 4151 Barrel Ln
- 4161 Barrel Ln
- 17397 Dallington St
- 17381 Dallington St
- 17373 Dallington St
- 3548 Tolworth Ln
- 17380 Dovehouse Ln
- 17361 Dallington St
- 3542 Tolworth Ln
- 17374 Dovehouse Ln
- 17368 Dovehouse Ln
- 3536 Tolworth Ln
- 17349 Dallington St
- 17337 Dallington St
- 17362 Dovehouse Ln
- 17393 Dovehouse Ln
- 17374 Dallington St
- 17356 Dovehouse Ln
- 17362 Dallington St
- 17325 Dallington St
- 17314 Dovehouse Ln
- 17350 Dallington St
