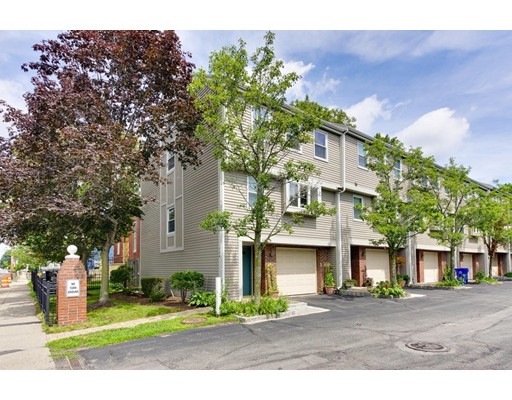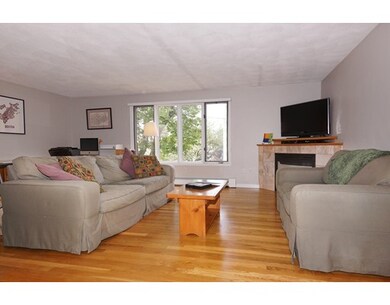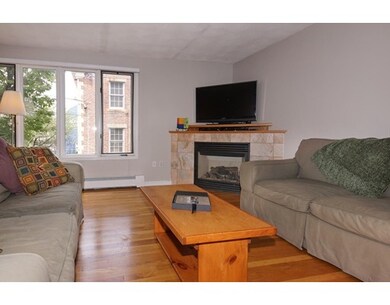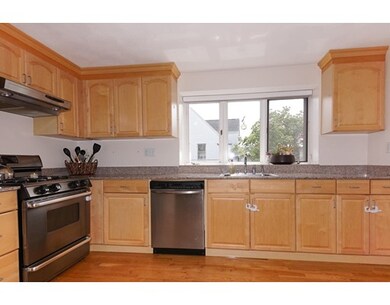
174 Adams St Unit 1 Newton, MA 02458
Nonantum NeighborhoodAbout This Home
As of July 2024One step over the threshold and you'll immediately feel the privacy and sense the tasteful elements in this gorgeous, well-loved, end unit townhouse! Ground level is finished, with utilities tucked away neatly in spacious closets, leaving ample room for versatile use. Step up to the sun-splashed main living area with open concept kitchen/living/dining plus a half bathroom. Top level offers two generously sized bedrooms - the master bedroom with en suite bathroom, a second bedroom and family bathroom. Amenities include central air conditioning, hardwood floors throughout, attached, spacious 1 car garage plus 1 car deeded spot and a very private brick patio. Great condition! Top-notch location just steps to buses for downtown Boston, Copley and Watertown Square; approx. .6 miles to Newtonville commuter rail to South Station; close to Charles River biking/walking trails; and around the corner from shops and restaurants of Nonantum. Amazing value and convenience for today's lifestyle!
Property Details
Home Type
Condominium
Est. Annual Taxes
$7,982
Year Built
1987
Lot Details
0
Listing Details
- Unit Level: 1
- Unit Placement: Street, End
- Property Type: Condominium/Co-Op
- CC Type: Condo
- Style: Townhouse
- Other Agent: 2.50
- Lead Paint: Unknown
- Year Round: Yes
- Year Built Description: Actual
- Special Features: None
- Property Sub Type: Condos
- Year Built: 1987
Interior Features
- Has Basement: No
- Fireplaces: 1
- Primary Bathroom: Yes
- Number of Rooms: 5
- Amenities: Public Transportation, Shopping, Tennis Court, Walk/Jog Trails, Medical Facility
- Electric: 100 Amps
- Flooring: Tile, Hardwood
- Interior Amenities: Intercom
- Bedroom 2: Third Floor, 17X11
- Bathroom #1: Third Floor
- Bathroom #2: Third Floor
- Bathroom #3: Second Floor
- Kitchen: Second Floor, 12X9
- Laundry Room: First Floor
- Living Room: Second Floor, 20X13
- Master Bedroom: Third Floor, 13X13
- Master Bedroom Description: Bathroom - Full
- Dining Room: Second Floor, 10X10
- No Bedrooms: 2
- Full Bathrooms: 2
- Half Bathrooms: 1
- No Living Levels: 3
- Main Lo: BB5817
- Main So: AC2354
Exterior Features
- Exterior: Shingles, Wood
- Exterior Unit Features: Deck - Access Rights, Gutters
Garage/Parking
- Garage Parking: Attached
- Garage Spaces: 1
- Parking: Off-Street
- Parking Spaces: 1
Utilities
- Cooling Zones: 1
- Heat Zones: 3
- Hot Water: Natural Gas
- Utility Connections: for Gas Range
- Sewer: City/Town Sewer
- Water: City/Town Water
Condo/Co-op/Association
- Condominium Name: Adams Villa Condominium
- Association Fee Includes: Water, Master Insurance, Exterior Maintenance, Landscaping, Snow Removal
- Management: Professional - Off Site, Other (See Remarks)
- Pets Allowed: Yes w/ Restrictions
- No Units: 12
- Unit Building: 1
Fee Information
- Fee Interval: Monthly
Schools
- Elementary School: Lincoln-Eliot
- Middle School: Bigelow
- High School: Newton North
Lot Info
- Zoning: BU2
- Acre: 0.55
- Lot Size: 23958.00
Ownership History
Purchase Details
Home Financials for this Owner
Home Financials are based on the most recent Mortgage that was taken out on this home.Purchase Details
Home Financials for this Owner
Home Financials are based on the most recent Mortgage that was taken out on this home.Purchase Details
Home Financials for this Owner
Home Financials are based on the most recent Mortgage that was taken out on this home.Purchase Details
Home Financials for this Owner
Home Financials are based on the most recent Mortgage that was taken out on this home.Purchase Details
Purchase Details
Purchase Details
Purchase Details
Similar Homes in the area
Home Values in the Area
Average Home Value in this Area
Purchase History
| Date | Type | Sale Price | Title Company |
|---|---|---|---|
| Condominium Deed | $880,000 | None Available | |
| Condominium Deed | $880,000 | None Available | |
| Condominium Deed | $825,000 | None Available | |
| Condominium Deed | $825,000 | None Available | |
| Not Resolvable | $660,000 | -- | |
| Deed | $450,000 | -- | |
| Deed | $450,000 | -- | |
| Deed | $478,000 | -- | |
| Deed | $478,000 | -- | |
| Deed | $423,500 | -- | |
| Deed | $423,500 | -- | |
| Deed | $434,900 | -- | |
| Deed | $434,900 | -- | |
| Deed | $3,080,000 | -- | |
| Deed | $3,080,000 | -- |
Mortgage History
| Date | Status | Loan Amount | Loan Type |
|---|---|---|---|
| Open | $300,000 | Purchase Money Mortgage | |
| Closed | $300,000 | Purchase Money Mortgage | |
| Previous Owner | $600,000 | Purchase Money Mortgage | |
| Previous Owner | $50,000 | Credit Line Revolving | |
| Previous Owner | $343,500 | Stand Alone Refi Refinance Of Original Loan | |
| Previous Owner | $345,822 | No Value Available | |
| Previous Owner | $360,000 | Purchase Money Mortgage |
Property History
| Date | Event | Price | Change | Sq Ft Price |
|---|---|---|---|---|
| 07/15/2024 07/15/24 | Sold | $880,000 | +3.5% | $599 / Sq Ft |
| 05/07/2024 05/07/24 | Pending | -- | -- | -- |
| 05/01/2024 05/01/24 | For Sale | $850,000 | +3.0% | $579 / Sq Ft |
| 11/19/2021 11/19/21 | Sold | $825,000 | +3.3% | $562 / Sq Ft |
| 10/18/2021 10/18/21 | Pending | -- | -- | -- |
| 10/13/2021 10/13/21 | For Sale | $799,000 | +21.1% | $544 / Sq Ft |
| 09/19/2017 09/19/17 | Sold | $660,000 | +11.9% | $450 / Sq Ft |
| 08/10/2017 08/10/17 | Pending | -- | -- | -- |
| 08/01/2017 08/01/17 | For Sale | $589,800 | -- | $402 / Sq Ft |
Tax History Compared to Growth
Tax History
| Year | Tax Paid | Tax Assessment Tax Assessment Total Assessment is a certain percentage of the fair market value that is determined by local assessors to be the total taxable value of land and additions on the property. | Land | Improvement |
|---|---|---|---|---|
| 2025 | $7,982 | $814,500 | $0 | $814,500 |
| 2024 | $7,718 | $790,800 | $0 | $790,800 |
| 2023 | $7,560 | $742,600 | $0 | $742,600 |
| 2022 | $7,440 | $707,200 | $0 | $707,200 |
| 2021 | $7,179 | $667,200 | $0 | $667,200 |
| 2020 | $6,966 | $667,200 | $0 | $667,200 |
| 2019 | $6,770 | $647,800 | $0 | $647,800 |
| 2018 | $6,201 | $573,100 | $0 | $573,100 |
| 2017 | $6,013 | $540,700 | $0 | $540,700 |
| 2016 | $5,750 | $505,300 | $0 | $505,300 |
| 2015 | $5,587 | $481,200 | $0 | $481,200 |
Agents Affiliated with this Home
-
E
Seller's Agent in 2024
Eleanor Bright
Berkshire Hathaway HomeServices Commonwealth Real Estate
(617) 930-8479
1 in this area
14 Total Sales
-

Buyer's Agent in 2024
JingJing Fan
Blue Ocean Realty, LLC
(781) 971-3668
3 in this area
51 Total Sales
-

Seller's Agent in 2021
Ward Shifman
Coldwell Banker Realty - Newton
(617) 633-7703
1 in this area
39 Total Sales
-
T
Buyer's Agent in 2021
The Collective
Compass
(617) 807-0853
2 in this area
142 Total Sales
-

Seller's Agent in 2017
Michaela Mahtani
Leading Edge Real Estate
(617) 970-5671
50 Total Sales
-

Buyer's Agent in 2017
Jill McTague
RE/MAX
(781) 956-6862
157 Total Sales
Map
Source: MLS Property Information Network (MLS PIN)
MLS Number: 72206902
APN: NEWT-000014-000014-000024
- 158 Adams St
- 11 Murphy Ct
- 1 Ashmont Ave Unit 1
- 1 Ashmont Ave
- 16 Clinton St Unit 16
- 101 Adams St
- 95 Dalby St Unit 4
- 34 Clinton St
- 262 Adams St
- 30 Middle St
- 12-14 Middle St
- 23 Chandler St Unit 23
- 137-139 Crafts St
- 137 Crafts St
- 49 Dalby St
- 276 Nevada St Unit 276
- 276 Nevada St Unit 278
- 6 Lenglen Rd Unit 6
- 26 Dalby St
- 16 Dalby St Unit 4






