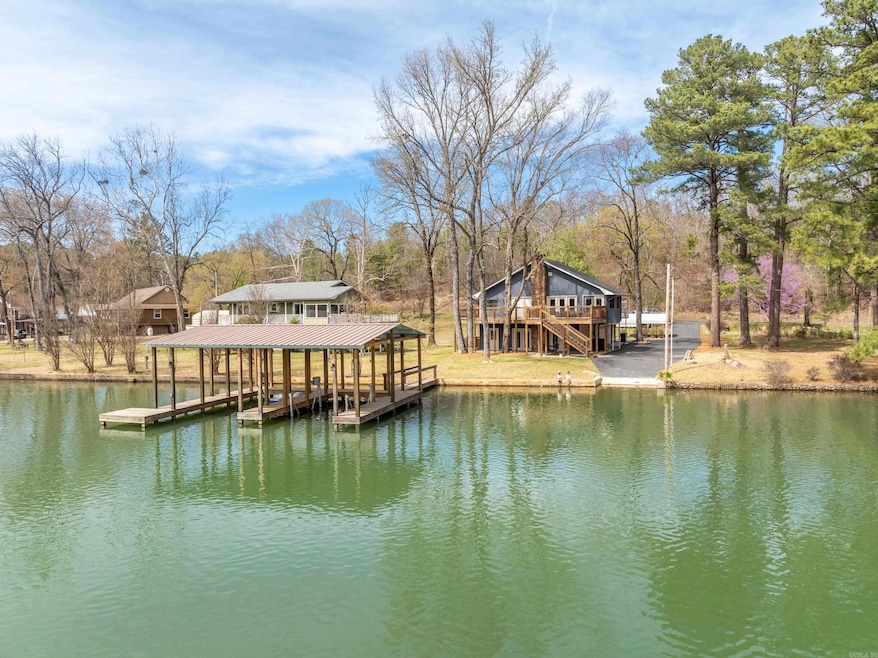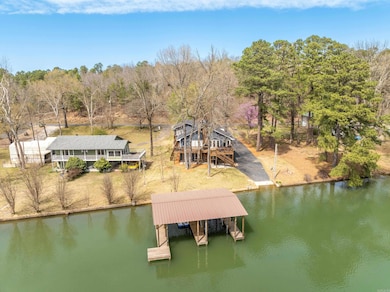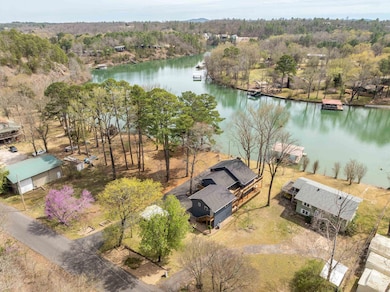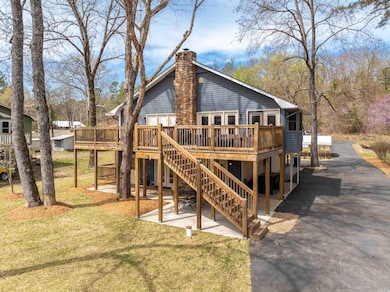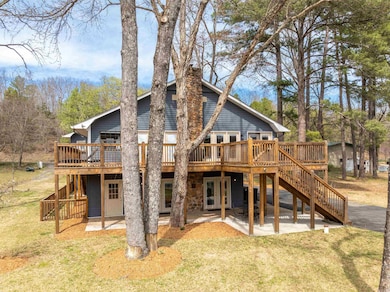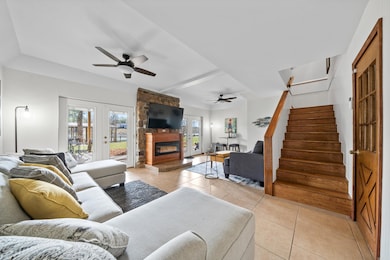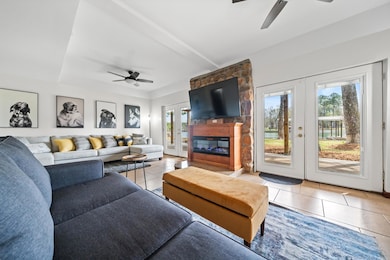Estimated payment $3,898/month
Highlights
- Lake Front
- Private Dock
- River Nearby
- Lake Hamilton Elementary School Rated 9+
- Garage Apartment
- Community Lake
About This Home
This unique lake property will surprise you w/ the extras. Entry level of the 1,626 sq ft main house you'll find a large great room w/ 1/2 bath, fireplace & full view glass doors, allowing a lovely view & easy access to lake. Upstairs has 2 beds, 2 baths, office/entryway, kitchen, pantry, & living & dining areas w/ same glass doors for an even better view! New fabulous deck, that overlooks Lake Hamilton & wraps around the house, leading you to 576 sq ft studio apartment w/ kitchenette & bath, above a 2 car garage. Plenty of parking on this level lot w/ additional 1 car garage & carport. Very nice exterior lift & ramps have been added for handicap accessibility. Part of yard under deck is fully fenced, allowing pets to come in & out through the pet door & safely play outside. Upgraded Leaf Guard gutters & both new roof & siding within last 2 yrs. Home & apartment completely remodeled within last 5 yrs including new water heater, security system, & refinished driveway. High Speed internet available. City water & well. Approx. 90 ft lakefront. Recently widened boat ramp & new 2 slip, covered boat dock w/ lift. Sleeps 12 w/ current furnishings. Fantastic family home OR rental property!
Home Details
Home Type
- Single Family
Est. Annual Taxes
- $2,470
Year Built
- Built in 1989
Lot Details
- 0.4 Acre Lot
- Lake Front
- Rural Setting
- Partially Fenced Property
- Wood Fence
- Level Lot
- Sprinkler System
Property Views
- Lake
- Creek or Stream
Home Design
- Traditional Architecture
- Slab Foundation
- Architectural Shingle Roof
- Metal Siding
Interior Spaces
- 2,202 Sq Ft Home
- 2-Story Property
- Ceiling Fan
- Fireplace
- Insulated Windows
- Insulated Doors
- Combination Dining and Living Room
Kitchen
- Electric Range
- Stove
- Microwave
- Dishwasher
Flooring
- Wood
- Tile
Bedrooms and Bathrooms
- 3 Bedrooms
- All Upper Level Bedrooms
- Walk-In Closet
- In-Law or Guest Suite
Laundry
- Dryer
- Washer
Finished Basement
- Heated Basement
- Walk-Out Basement
- Basement Fills Entire Space Under The House
- Interior Basement Entry
Parking
- 4 Car Garage
- Carport
- Garage Apartment
- Automatic Garage Door Opener
Accessible Home Design
- Wheelchair Access
- Handicap Accessible
Outdoor Features
- River Nearby
- Electric Hoist or Boat Lift
- Private Dock
- Covered Dock
- Swim Dock
- Creek On Lot
- Deck
- Outdoor Storage
Location
- Flood Insurance May Be Required
Schools
- Lake Hamilton Elementary And Middle School
- Lake Hamilton High School
Utilities
- Central Heating and Cooling System
- Well
- Septic System
Listing and Financial Details
- Assessor Parcel Number 200-55650-002-000
Community Details
Overview
- Community Lake
- Stream
Recreation
- Boat Dock
Map
Home Values in the Area
Average Home Value in this Area
Tax History
| Year | Tax Paid | Tax Assessment Tax Assessment Total Assessment is a certain percentage of the fair market value that is determined by local assessors to be the total taxable value of land and additions on the property. | Land | Improvement |
|---|---|---|---|---|
| 2025 | $2,697 | $85,600 | $22,360 | $63,240 |
| 2024 | $2,470 | $85,600 | $22,360 | $63,240 |
| 2023 | $2,280 | $85,600 | $22,360 | $63,240 |
| 2022 | $2,240 | $85,600 | $22,360 | $63,240 |
| 2021 | $2,037 | $43,380 | $11,620 | $31,760 |
| 2020 | $1,341 | $43,380 | $11,620 | $31,760 |
| 2019 | $1,221 | $43,380 | $11,620 | $31,760 |
| 2018 | $1,221 | $43,380 | $11,620 | $31,760 |
| 2017 | $1,246 | $43,380 | $11,620 | $31,760 |
| 2016 | $1,246 | $50,000 | $9,680 | $40,320 |
| 2015 | $1,246 | $50,000 | $9,680 | $40,320 |
| 2014 | $1,245 | $36,107 | $7,084 | $29,023 |
Property History
| Date | Event | Price | List to Sale | Price per Sq Ft |
|---|---|---|---|---|
| 09/06/2025 09/06/25 | Price Changed | $699,000 | 0.0% | $317 / Sq Ft |
| 09/06/2025 09/06/25 | Price Changed | $699,000 | -5.5% | $317 / Sq Ft |
| 06/26/2025 06/26/25 | Price Changed | $740,000 | 0.0% | $336 / Sq Ft |
| 06/26/2025 06/26/25 | Price Changed | $740,000 | -1.3% | $336 / Sq Ft |
| 04/09/2025 04/09/25 | For Sale | $750,000 | 0.0% | $341 / Sq Ft |
| 04/05/2025 04/05/25 | For Sale | $750,000 | -- | $341 / Sq Ft |
Purchase History
| Date | Type | Sale Price | Title Company |
|---|---|---|---|
| Warranty Deed | $275,000 | Lenders Title Company | |
| Deed | -- | -- |
Source: Cooperative Arkansas REALTORS® MLS
MLS Number: 25013692
APN: 200-55650-002-000
- 298 Frontier Trail
- xxx Arrowpoint Rd
- 271 Frontier Trail
- 122 Mesa Trail
- 198 Lake Forest Shores Dr
- 155 Lake Forest Shores Dr
- xxx Lake Forest Shores Dr
- LOT 4 Lake Forest Shores Dr
- LOT 6 Lake Forest Shores Dr
- LOT 8 Lake Forest Shores Dr
- LOT 7 Lake Forest Shores Dr
- 4.55 Lake Forest Shores Dr
- LOT 3 Lake Forest Shores Dr
- LOT 5 Lake Forest Shores Dr
- Lot 46 Lake Forest Shores Dr
- Lot 51 Lake Forest Shores Dr
- 228 Houston Dr
- 201 S Rogers Rd
- 205 Windcrest Cir
- 160 Morphew Rd
- 1319 Airport Rd
- 1319 Airport Rd Unit 2A
- 895 Marion Anderson Rd
- 413 Halteria Ln
- 1133 Airport Rd
- 1203 Marion Anderson Rd
- 127 Andoe St
- 272 Rainwaters St Unit Left
- 779 Old Brundage Rd
- 113 Shadow Peak Ln Unit B
- 119 Rockyreef Cir
- 329 Amity Rd
- 2190 Higdon Ferry Rd
- 136 Catalina Cir
- 200 Modern Ave
- 200 Hamilton Oaks Dr
