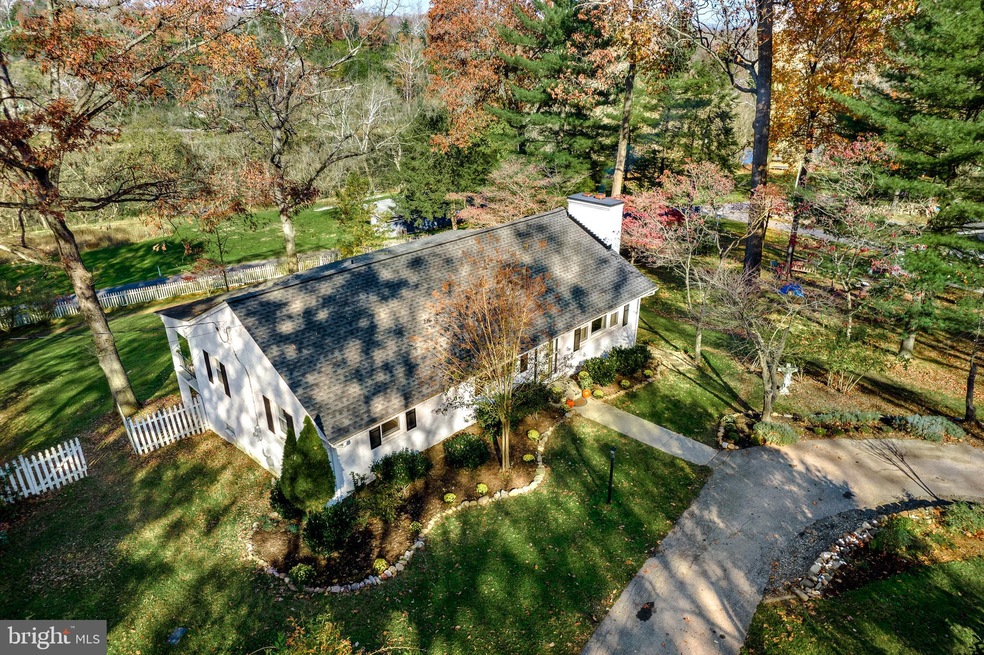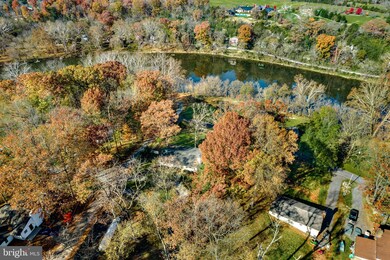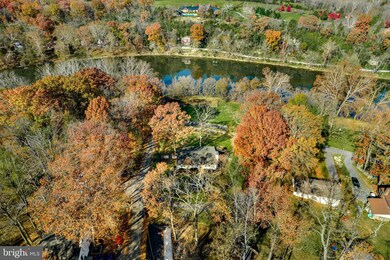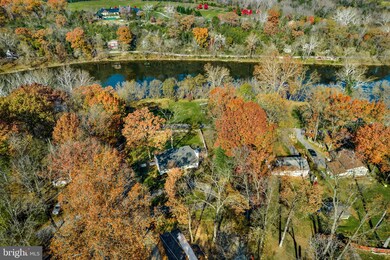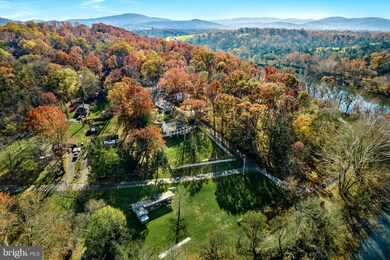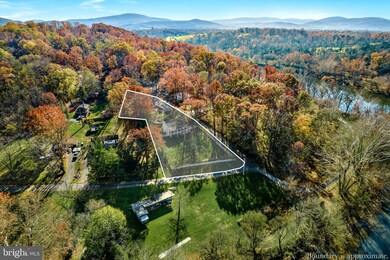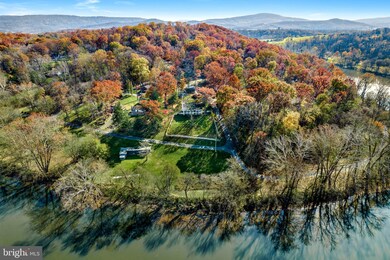
174 Beech Rd Front Royal, VA 22630
Highlights
- Horses Allowed On Property
- Open Floorplan
- Deck
- River View
- Near a National Forest
- Bamboo Flooring
About This Home
As of December 2021This beautiful whitewashed cottage style home sits on a quiet street; corner lot with unobstructed views of the Shenandoah river, and just minutes from Christendom College in quaint Front Royal Virginia. The home has been completely renovated with a new roof. The updated kitchen has all stainless steel appliance, custom cabinets, large pine butcher block center island. The open floor plan lends well to entertaining and family gatherings around the two fireplaces on each level of the home. Crown molding and hardwood flooring throughout the interior are highlighted by the great amount of natural light from the large double pane insulated windows showcasing the front and rear views of the landscape. The fully finished basement features all bamboo flooring, three large walk-in closets with plenty of storage space for work rooms, and hobby rooms. Both levels of the home have access to large plantation style walk out porches to enjoy the Shenandoah river views. The front of the property has been cleared and has a ready and waiting garden space for vegetables or flowers. The best of the country river life just outside of the DC metro area for your consideration.....Lot Tax Map #: 13C 1 A 10 is also inclued in the sale of this home
Last Agent to Sell the Property
Cornwell Properties License #0225074941 Listed on: 11/24/2021
Home Details
Home Type
- Single Family
Est. Annual Taxes
- $1,924
Year Built
- Built in 1964
Lot Details
- 0.39 Acre Lot
- East Facing Home
- Wood Fence
- Landscaped
- Corner Lot
- Cleared Lot
- Back and Front Yard
- Lot 1 and lot 10 convey
- Property is in excellent condition
Home Design
- Cottage
- Brick Exterior Construction
- Slab Foundation
- Shingle Roof
Interior Spaces
- Property has 2 Levels
- Open Floorplan
- Crown Molding
- Ceiling height of 9 feet or more
- Ceiling Fan
- Stone Fireplace
- Brick Fireplace
- Double Pane Windows
- Window Treatments
- River Views
- Attic
Kitchen
- Breakfast Area or Nook
- Electric Oven or Range
- Built-In Range
- Built-In Microwave
- Ice Maker
- Dishwasher
- Stainless Steel Appliances
- Kitchen Island
- Trash Compactor
- Compactor
- Disposal
Flooring
- Bamboo
- Wood
Bedrooms and Bathrooms
Laundry
- Electric Front Loading Dryer
- Front Loading Washer
Finished Basement
- Walk-Out Basement
- Basement Fills Entire Space Under The House
- Connecting Stairway
- Interior and Exterior Basement Entry
- Space For Rooms
- Workshop
- Laundry in Basement
- Basement with some natural light
Parking
- Circular Driveway
- Off-Street Parking
Eco-Friendly Details
- Energy-Efficient Appliances
- Energy-Efficient Windows
Outdoor Features
- Deck
- Patio
Schools
- Warren County High School
Utilities
- Central Heating and Cooling System
- Heat Pump System
- Well
- High-Efficiency Water Heater
- Water Conditioner is Owned
- On Site Septic
- Cable TV Available
Additional Features
- Machine Shed
- Horses Allowed On Property
Community Details
- No Home Owners Association
- Shen Shores Subdivision
- Near a National Forest
Listing and Financial Details
- Tax Lot 1
- Assessor Parcel Number 13C 1 A 1
Ownership History
Purchase Details
Home Financials for this Owner
Home Financials are based on the most recent Mortgage that was taken out on this home.Purchase Details
Home Financials for this Owner
Home Financials are based on the most recent Mortgage that was taken out on this home.Purchase Details
Home Financials for this Owner
Home Financials are based on the most recent Mortgage that was taken out on this home.Purchase Details
Purchase Details
Similar Homes in Front Royal, VA
Home Values in the Area
Average Home Value in this Area
Purchase History
| Date | Type | Sale Price | Title Company |
|---|---|---|---|
| Deed | $439,500 | Old Republic Natl Ttl Ins Co | |
| Warranty Deed | $278,250 | Valley Title Insurance Llc | |
| Deed | $240,000 | Central Title | |
| Deed | $182,500 | -- | |
| Deed | -- | -- |
Mortgage History
| Date | Status | Loan Amount | Loan Type |
|---|---|---|---|
| Open | $421,847 | VA | |
| Closed | $421,847 | VA | |
| Previous Owner | $281,060 | New Conventional | |
| Previous Owner | $244,897 | New Conventional |
Property History
| Date | Event | Price | Change | Sq Ft Price |
|---|---|---|---|---|
| 12/30/2021 12/30/21 | Sold | $439,500 | -5.2% | $155 / Sq Ft |
| 11/29/2021 11/29/21 | Pending | -- | -- | -- |
| 11/24/2021 11/24/21 | For Sale | $463,500 | +66.6% | $163 / Sq Ft |
| 10/16/2017 10/16/17 | Sold | $278,250 | -4.0% | $98 / Sq Ft |
| 09/04/2017 09/04/17 | Pending | -- | -- | -- |
| 08/23/2017 08/23/17 | For Sale | $289,900 | +20.8% | $102 / Sq Ft |
| 07/05/2013 07/05/13 | Sold | $240,000 | 0.0% | $85 / Sq Ft |
| 05/18/2013 05/18/13 | Pending | -- | -- | -- |
| 05/10/2013 05/10/13 | For Sale | $240,000 | -- | $85 / Sq Ft |
Tax History Compared to Growth
Tax History
| Year | Tax Paid | Tax Assessment Tax Assessment Total Assessment is a certain percentage of the fair market value that is determined by local assessors to be the total taxable value of land and additions on the property. | Land | Improvement |
|---|---|---|---|---|
| 2025 | $2,012 | $379,700 | $63,300 | $316,400 |
| 2024 | $2,012 | $379,700 | $63,300 | $316,400 |
| 2023 | $1,861 | $379,700 | $63,300 | $316,400 |
| 2022 | $1,829 | $279,300 | $55,000 | $224,300 |
| 2021 | $2,365 | $275,400 | $55,000 | $220,400 |
| 2020 | $1,804 | $275,400 | $55,000 | $220,400 |
| 2019 | $1,804 | $275,400 | $55,000 | $220,400 |
| 2018 | $1,543 | $233,800 | $55,000 | $178,800 |
| 2017 | $1,520 | $233,800 | $55,000 | $178,800 |
| 2016 | $1,869 | $233,800 | $55,000 | $178,800 |
| 2015 | -- | $233,800 | $55,000 | $178,800 |
| 2014 | -- | $181,800 | $50,000 | $131,800 |
Agents Affiliated with this Home
-
Charles Cornwell

Seller's Agent in 2021
Charles Cornwell
Cornwell Properties
(804) 475-9218
1 in this area
606 Total Sales
-
Christine Dean

Buyer's Agent in 2021
Christine Dean
Hunt Country Sotheby's International Realty
(571) 251-1823
1 in this area
46 Total Sales
-
Sharon Cales

Seller's Agent in 2017
Sharon Cales
RE/MAX
(540) 683-1370
20 in this area
77 Total Sales
-
Ken Evans

Seller Co-Listing Agent in 2017
Ken Evans
RE/MAX
(540) 683-9692
205 in this area
384 Total Sales
-
Jim Clark

Buyer's Agent in 2017
Jim Clark
Mint Realty
(540) 622-4600
63 in this area
125 Total Sales
-
Dianne Hillman

Seller's Agent in 2013
Dianne Hillman
Coldwell Banker Premier
(540) 222-5879
2 in this area
13 Total Sales
Map
Source: Bright MLS
MLS Number: VAWR2001404
APN: 13C 1 A 1
- 836 Bennys Beach Rd
- 210 Spruce Rd
- 0 Pin Oak Rd Unit VAWR2006146
- Lot 562 Overbrook Ln
- 90 Beach Dr
- 175 Easy Hollow Rd
- 10 Magnolia Dr
- 167 Cedar Park Ct
- 1857 Marys Shady Ln
- 1960 Zachary Taylor Hwy
- 8782 Winchester Rd
- 8+/- Acres Winchester Rd
- 0 Howellsville Rd Unit VAWR2011958
- 29 Spoon Square
- 0 Bowling Green Rd
- 240 Howellsville Rd
- 99 Spoon Square
- 0 Bowling View Rd Unit VAWR2010506
- 3.07 Acres Winchester Rd
- 106 Divot Ct
