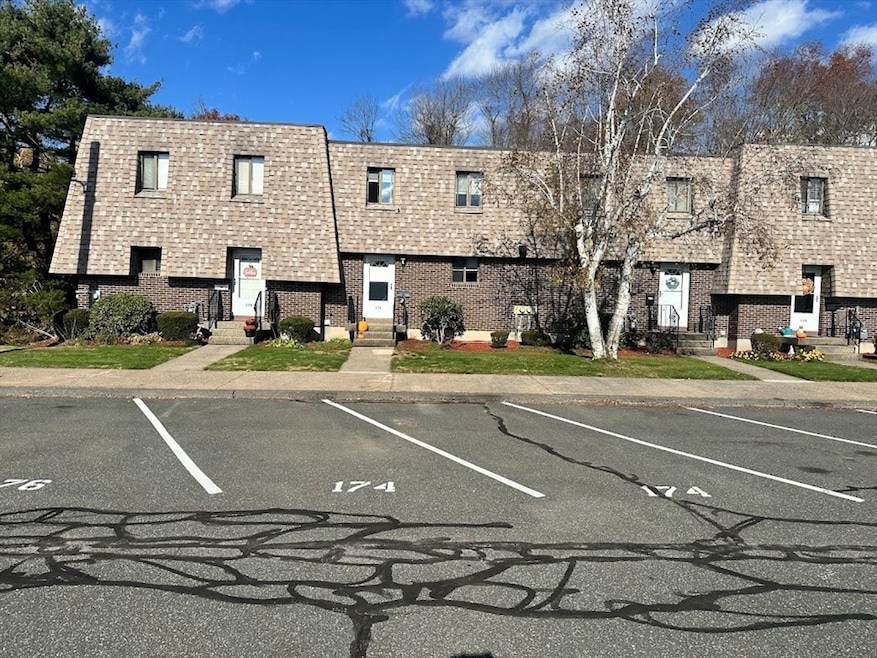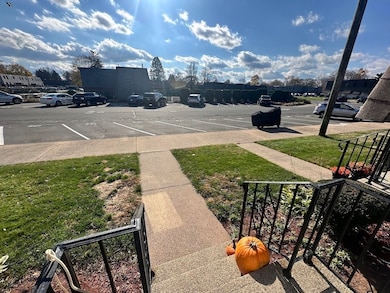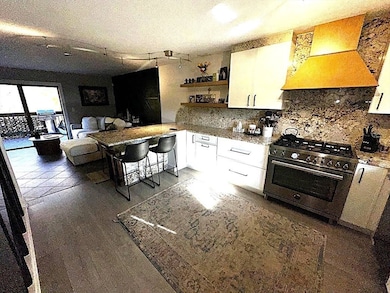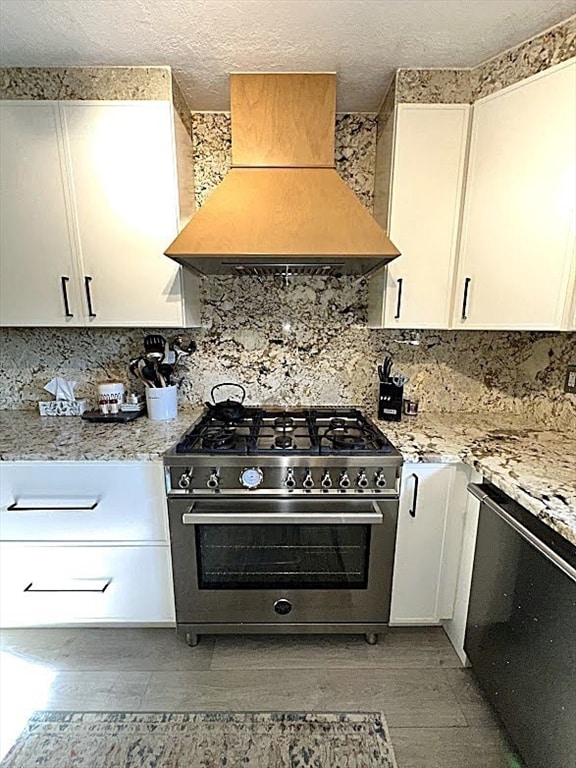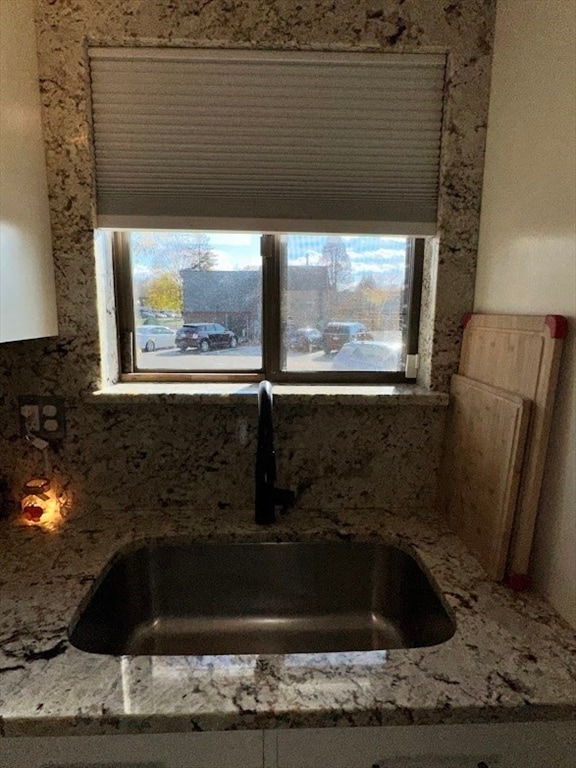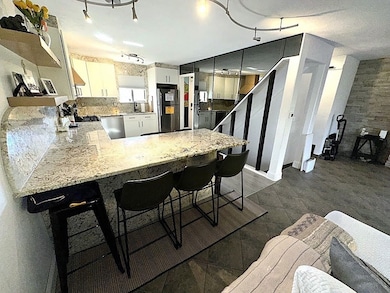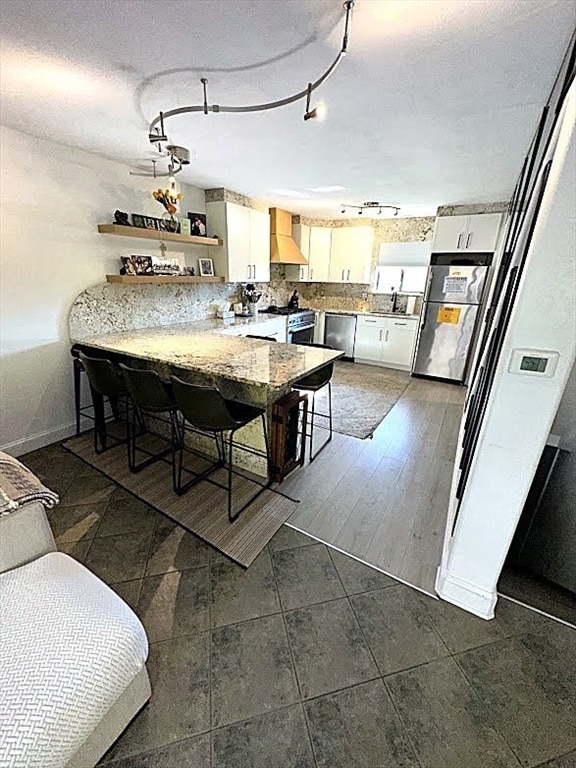174 Beekman Dr Unit 174 Agawam, MA 01001
Estimated payment $2,380/month
Highlights
- Open Floorplan
- Upgraded Countertops
- Stainless Steel Appliances
- Deck
- Community Pool
- Balcony
About This Home
Prepare to be impressed—this 6-room, 3-bedroom, 1.5-bath Agawam condo is pristine and turnkey perfection! Meticulously updated from top to bottom with premium finishes and thoughtful design, it may be the most pristine and beautiful condo in all of Agawam. The sun-splashed main level offers easy flow for living and dining, plus a chef-inspired kitchen with sleek cabinetry, stone counters, and stainless appliances. Upstairs, three generous bedrooms pair with a spa-like full bath. The gorgeous walk-out, fully finished basement expands your living space—ideal for a media room, gym, or office—with direct access to the outdoors. No expense spared. No detail overlooked. Modern lighting, custom trim, flawless flooring—updated to the fullest. Turn the key and love where you live. The location of this unit is right across the street from the beautiful complex pool for summertime fun! Showings begin November 15th. Book now.
Townhouse Details
Home Type
- Townhome
Est. Annual Taxes
- $2,840
Year Built
- Built in 1973 | Remodeled
HOA Fees
- $299 Monthly HOA Fees
Home Design
- Entry on the 1st floor
- Frame Construction
- Shingle Roof
Interior Spaces
- 1,600 Sq Ft Home
- 3-Story Property
- Open Floorplan
- Ceiling Fan
- Recessed Lighting
- Sliding Doors
- Living Room with Fireplace
- Ceramic Tile Flooring
Kitchen
- Range
- Microwave
- Dishwasher
- Stainless Steel Appliances
- Upgraded Countertops
- Disposal
Bedrooms and Bathrooms
- 3 Bedrooms
- Primary bedroom located on second floor
Laundry
- Dryer
- Washer
Basement
- Exterior Basement Entry
- Laundry in Basement
Parking
- 2 Car Parking Spaces
- Guest Parking
- Assigned Parking
Outdoor Features
- Balcony
- Deck
- Patio
Utilities
- Forced Air Heating and Cooling System
- 1 Cooling Zone
- 1 Heating Zone
- Heating System Uses Natural Gas
Listing and Financial Details
- Assessor Parcel Number M:0L11 B:0006 L:174,2485185
Community Details
Overview
- Association fees include insurance, maintenance structure, ground maintenance, snow removal
- 176 Units
Recreation
- Community Pool
Map
Home Values in the Area
Average Home Value in this Area
Tax History
| Year | Tax Paid | Tax Assessment Tax Assessment Total Assessment is a certain percentage of the fair market value that is determined by local assessors to be the total taxable value of land and additions on the property. | Land | Improvement |
|---|---|---|---|---|
| 2025 | $2,840 | $194,000 | $0 | $194,000 |
| 2024 | $2,821 | $194,000 | $0 | $194,000 |
| 2023 | $2,530 | $160,300 | $0 | $160,300 |
| 2022 | $2,555 | $158,600 | $0 | $158,600 |
| 2021 | $2,349 | $139,800 | $0 | $139,800 |
| 2020 | $2,319 | $137,800 | $0 | $137,800 |
| 2019 | $2,263 | $135,900 | $0 | $135,900 |
| 2018 | $2,179 | $131,200 | $0 | $131,200 |
| 2017 | $2,075 | $127,200 | $0 | $127,200 |
| 2016 | $2,058 | $127,200 | $0 | $127,200 |
| 2015 | $2,049 | $130,200 | $0 | $130,200 |
Property History
| Date | Event | Price | List to Sale | Price per Sq Ft |
|---|---|---|---|---|
| 11/12/2025 11/12/25 | For Sale | $349,900 | -- | $219 / Sq Ft |
Purchase History
| Date | Type | Sale Price | Title Company |
|---|---|---|---|
| Deed | $189,000 | -- | |
| Deed | $159,900 | -- |
Mortgage History
| Date | Status | Loan Amount | Loan Type |
|---|---|---|---|
| Open | $144,000 | Purchase Money Mortgage | |
| Previous Owner | $143,900 | Purchase Money Mortgage |
Source: MLS Property Information Network (MLS PIN)
MLS Number: 73453819
APN: AGAW-000011L-000006-000174
- 49 Hearthstone Dr
- 28 Meadow Ave
- 420 Main St Unit 71
- 420 Main St Unit 82
- 72 Plantation Dr
- 18 Wildflower Ln
- 46 Plantation Dr
- 795 Main St
- 95 Meadowbrook Rd
- 869-871 Main St
- 51 Merrell Dr
- 25 Clifton Dr
- 124 Regency Park Dr
- 64 Woodside Dr
- 109 Regency Park Dr Unit 109
- 35 Birch Hill Rd
- 0 Silver St
- 4H Mapleviewlane Unit 4H
- 52 Peros Dr
- 85 Alhambra Cir N
- 322 Regency Park Dr Unit 201 Regency Park Drive
- 19 Meadowbrook Rd
- 192 Regency Park Dr
- 271 Regency Park Dr Unit 271
- 418 Meadow St Unit E10
- 27 Campbell Dr
- 24 Dwight St
- 96 Royal Ln Unit 96
- 61-91 Longhill St
- 331 Main St Unit 331 Main ST 1
- 215 Fort Pleasant Ave
- 108 Franklin St
- 83-85 Fort Pleasant Ave Unit 85
- 48 -50 Acushnet Ave Unit 3
- 72 Palmer Ave Unit Palmer 1
- 34 Leyfred Terrace
- 43 Mercury Ct Unit L2
- 57 Mercury Ct Unit R1
- 61 Washington Rd Unit 2
- 15 Taylor St
