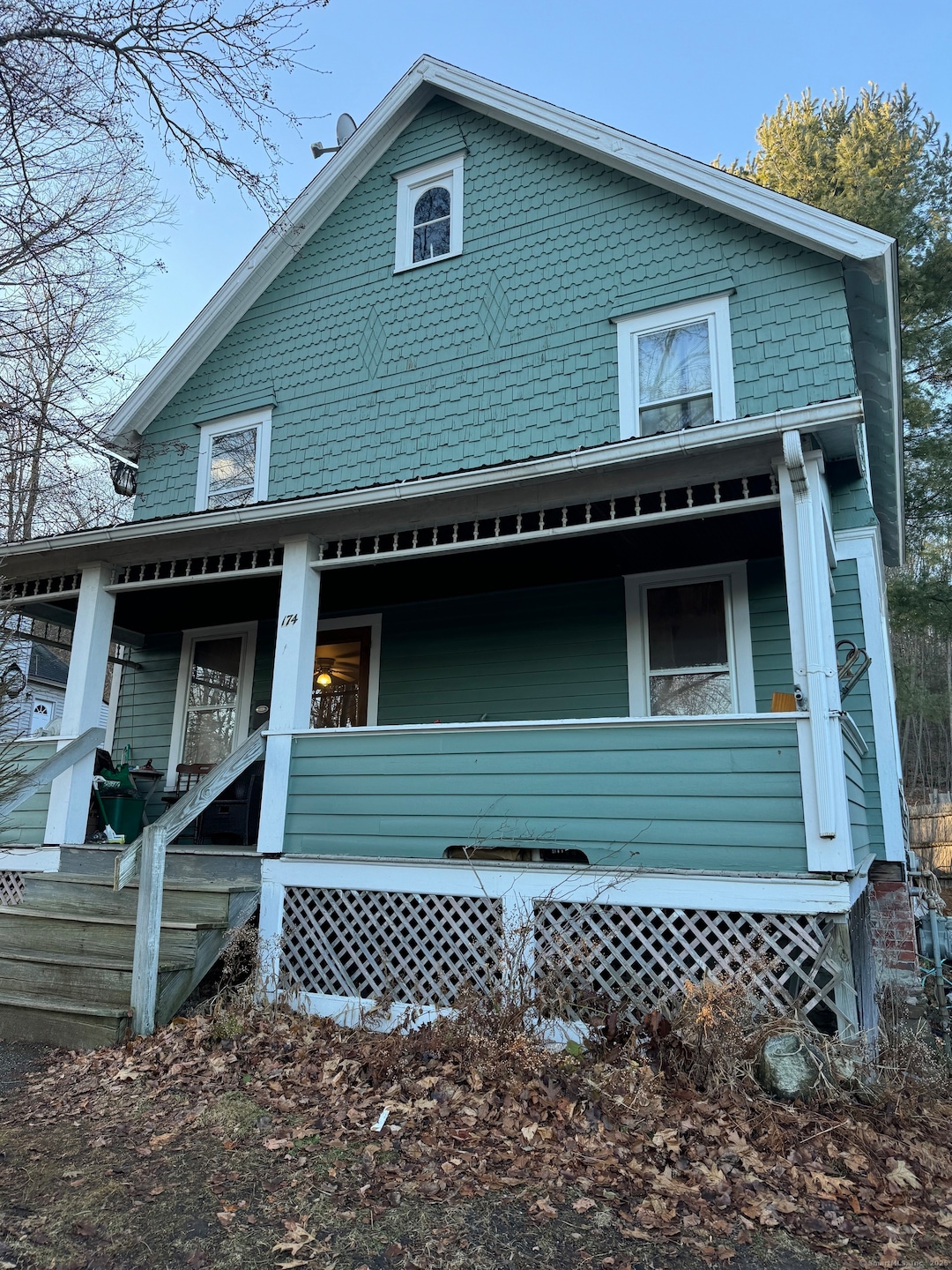
174 Boyd St Winsted, CT 06098
Highlights
- Colonial Architecture
- Hot Water Circulator
- Open Lot
- Attic
- Hot Water Heating System
- Wood Siding
About This Home
As of June 2025A charming house located 2 blocks from highland lake. This 3 bedroom, 1 large full bath is move-in ready. The dining room has a beautiful built in, the 3 large windows allowing for natural light to brighten the room. Off of the dining room is a nice family room. The kitchen is large and spacious and off the kitchen in the back is a lovely sunroom with a fireplace (natural gas) that has sliders that lead to the deck and the back yard. The laundry room is located on the first floor, the 3 bedrooms upstairs have hard wood floors as well the downstairs with the exception of the kitchen.
Last Agent to Sell the Property
Elyse Harney Real Estate License #RES.0802851 Listed on: 01/08/2025
Home Details
Home Type
- Single Family
Est. Annual Taxes
- $2,959
Year Built
- Built in 1900
Lot Details
- 9,583 Sq Ft Lot
- Open Lot
- Property is zoned TSF
Parking
- 1 Car Garage
Home Design
- Colonial Architecture
- Concrete Foundation
- Frame Construction
- Asphalt Shingled Roof
- Wood Siding
Interior Spaces
- 1,424 Sq Ft Home
- Partial Basement
- Walkup Attic
- Gas Cooktop
- Laundry on main level
Bedrooms and Bathrooms
- 3 Bedrooms
- 1 Full Bathroom
Utilities
- Radiator
- Hot Water Heating System
- Heating System Uses Natural Gas
- Hot Water Circulator
Listing and Financial Details
- Assessor Parcel Number 927470
Ownership History
Purchase Details
Home Financials for this Owner
Home Financials are based on the most recent Mortgage that was taken out on this home.Purchase Details
Similar Homes in Winsted, CT
Home Values in the Area
Average Home Value in this Area
Purchase History
| Date | Type | Sale Price | Title Company |
|---|---|---|---|
| Warranty Deed | $280,000 | None Available | |
| Warranty Deed | $280,000 | None Available | |
| Deed | -- | -- |
Mortgage History
| Date | Status | Loan Amount | Loan Type |
|---|---|---|---|
| Open | $274,928 | FHA | |
| Closed | $274,928 | FHA | |
| Closed | $11,200 | Second Mortgage Made To Cover Down Payment | |
| Previous Owner | $44,000 | Credit Line Revolving | |
| Previous Owner | $25,000 | No Value Available | |
| Previous Owner | $19,100 | No Value Available | |
| Previous Owner | $28,000 | No Value Available |
Property History
| Date | Event | Price | Change | Sq Ft Price |
|---|---|---|---|---|
| 06/16/2025 06/16/25 | Sold | $280,000 | -3.1% | $197 / Sq Ft |
| 04/28/2025 04/28/25 | Pending | -- | -- | -- |
| 04/08/2025 04/08/25 | Price Changed | $289,000 | -3.3% | $203 / Sq Ft |
| 02/25/2025 02/25/25 | Price Changed | $299,000 | -2.0% | $210 / Sq Ft |
| 01/08/2025 01/08/25 | For Sale | $305,000 | -- | $214 / Sq Ft |
Tax History Compared to Growth
Tax History
| Year | Tax Paid | Tax Assessment Tax Assessment Total Assessment is a certain percentage of the fair market value that is determined by local assessors to be the total taxable value of land and additions on the property. | Land | Improvement |
|---|---|---|---|---|
| 2025 | $3,169 | $108,640 | $31,570 | $77,070 |
| 2024 | $2,959 | $108,640 | $31,570 | $77,070 |
| 2023 | $2,867 | $108,640 | $31,570 | $77,070 |
| 2022 | $3,005 | $89,600 | $22,890 | $66,710 |
| 2021 | $3,005 | $89,600 | $22,890 | $66,710 |
| 2020 | $3,005 | $89,600 | $22,890 | $66,710 |
| 2019 | $3,005 | $89,600 | $22,890 | $66,710 |
| 2018 | $3,005 | $89,600 | $22,890 | $66,710 |
| 2017 | $2,860 | $85,260 | $22,890 | $62,370 |
| 2016 | $2,860 | $85,260 | $22,890 | $62,370 |
| 2015 | $2,788 | $85,260 | $22,890 | $62,370 |
| 2014 | $2,721 | $85,260 | $22,890 | $62,370 |
Agents Affiliated with this Home
-
Margaret Alexson

Seller's Agent in 2025
Margaret Alexson
Elyse Harney Real Estate
1 in this area
22 Total Sales
-
Mary Reeve

Seller Co-Listing Agent in 2025
Mary Reeve
Elyse Harney Real Estate
(860) 542-6956
2 in this area
23 Total Sales
-
Raelyn Lawrence
R
Buyer's Agent in 2025
Raelyn Lawrence
Coldwell Banker Realty
(860) 921-3597
4 in this area
60 Total Sales
Map
Source: SmartMLS
MLS Number: 24066803
APN: WINC-000109-000100-000007
