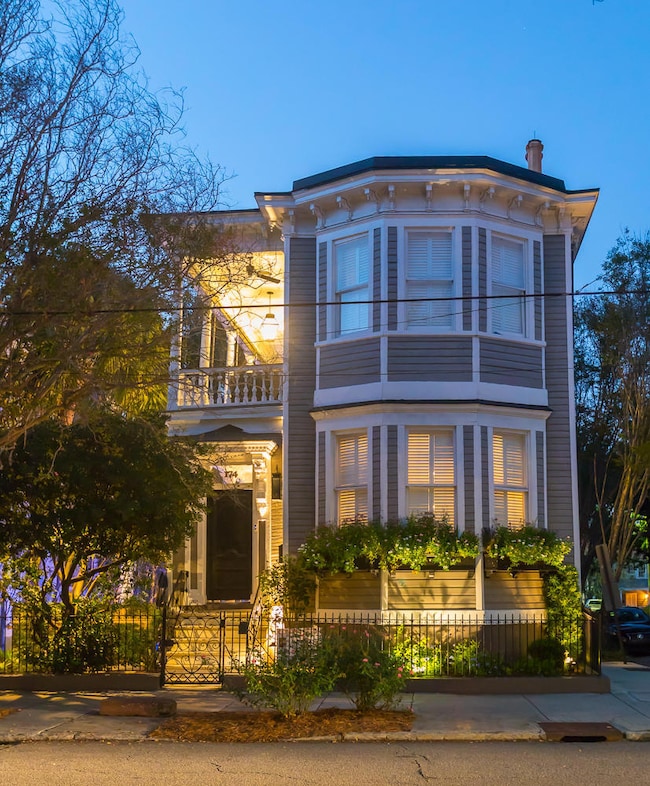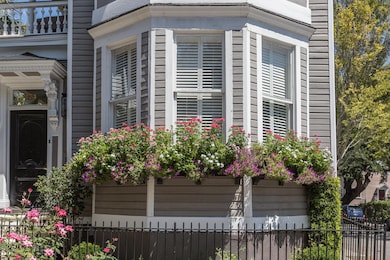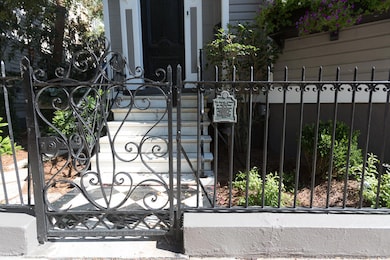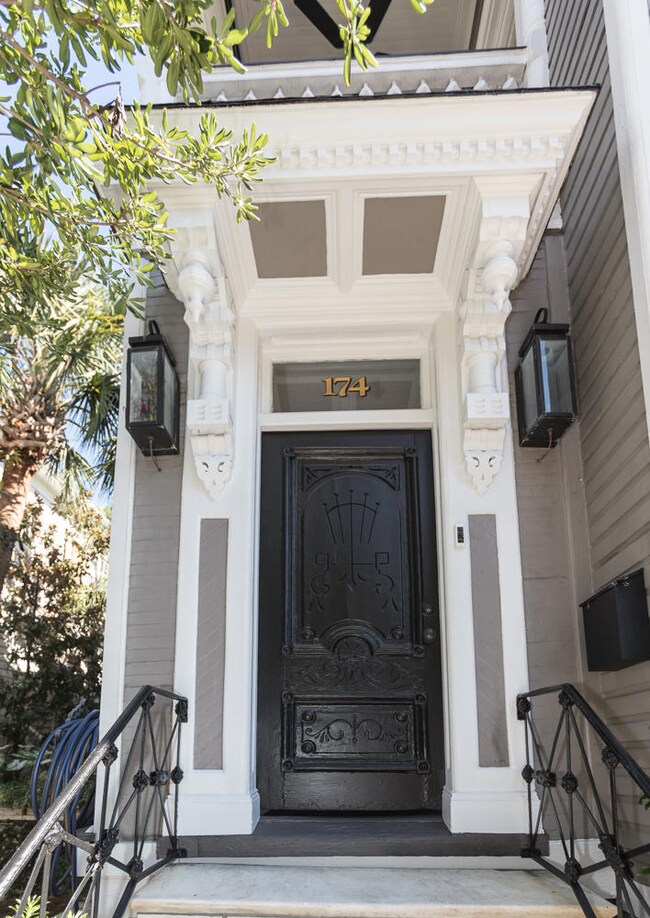
174 Broad St Unit A Charleston, SC 29401
Harleston Village NeighborhoodHighlights
- In Ground Pool
- Charleston Architecture
- High Ceiling
- Fireplace in Bedroom
- Wood Flooring
- 2-minute walk to Colonial Lake Park
About This Home
As of February 2024Absolutely gorgeous historical down town home on Broad. Completely renovated 4 bedroom 4.5 bathroom by Cook Bonner Construction. Original hardwoods, moldings, and plantation shutters through out. Beautiful onyx counter tops in kitchen with lighted under counter island. Jerusalem wenge wood cabinets to ceiling. Built in KitchenAid refrigerator and dishwasher. Custom backspalsh. 6 burner high profile stove with outside vented hood. 4 fireplaces total. 2 with ethanol burners. Huge porch with ceiling fans off the dining and living rooms overlooking lighted pool. Guest suite down stairs with Toto Washlet. Upstairs are 3 additional bedrooms including the master. All are en suites. Front bedroom has huge window seat with trundle, fireplace, and built ins. Huge balcony off master bedroom withsun shades. His and hers walk in closets. Master bath has limestone floor to ceiling with radiant heat flooring. Separate extended length tub and seamless glass walk in shower with 4 Kohler shower heads and body sprays. Water closet with Toto washlet. Marble counter vanity with back lit mirror with built in TV. There is an outdoor kitchen in the beautifully landscaped yard with Wolf grill, green egg, sink, refrigerator, ice make and plenty of storage. Rocks by pool are a mosquito control system. Waterfall at head of the pool has color changing lights. Home has custom lighting through out. Lightning suppression system and home security. Off street parking for 2 cars with security gate. Absolute luxury!!
Last Agent to Sell the Property
AgentOwned Realty Charleston Group License #54475 Listed on: 05/07/2019

Home Details
Home Type
- Single Family
Est. Annual Taxes
- $8,788
Year Built
- Built in 1880
Lot Details
- 3,920 Sq Ft Lot
- Wrought Iron Fence
- Privacy Fence
- Irrigation
Parking
- Off-Street Parking
Home Design
- Charleston Architecture
- Metal Roof
- Wood Siding
Interior Spaces
- 2,738 Sq Ft Home
- 2-Story Property
- High Ceiling
- Ceiling Fan
- Family Room
- Living Room with Fireplace
- Dining Room with Fireplace
- Formal Dining Room
- Crawl Space
- Home Security System
- Laundry Room
Kitchen
- Eat-In Kitchen
- Dishwasher
- Kitchen Island
Flooring
- Wood
- Stone
- Ceramic Tile
Bedrooms and Bathrooms
- 4 Bedrooms
- Fireplace in Bedroom
- Walk-In Closet
- Fireplace in Bathroom
Outdoor Features
- In Ground Pool
- Patio
- Exterior Lighting
- Front Porch
Schools
- Memminger Elementary School
- Courtenay Middle School
- Burke High School
Utilities
- Cooling Available
- Heating Available
Community Details
- Harleston Village Subdivision
Ownership History
Purchase Details
Home Financials for this Owner
Home Financials are based on the most recent Mortgage that was taken out on this home.Purchase Details
Purchase Details
Home Financials for this Owner
Home Financials are based on the most recent Mortgage that was taken out on this home.Purchase Details
Purchase Details
Purchase Details
Similar Homes in Charleston, SC
Home Values in the Area
Average Home Value in this Area
Purchase History
| Date | Type | Sale Price | Title Company |
|---|---|---|---|
| Deed | $2,400,000 | None Listed On Document | |
| Deed Of Distribution | -- | None Listed On Document | |
| Deed | $1,750,000 | Hershon Law Firm Pa | |
| Deed | $1,122,000 | -- | |
| Deed | $675,000 | -- | |
| Deed | $625,000 | -- |
Mortgage History
| Date | Status | Loan Amount | Loan Type |
|---|---|---|---|
| Previous Owner | $450,000 | New Conventional | |
| Previous Owner | $1,242,015 | New Conventional | |
| Previous Owner | $500,000 | Credit Line Revolving |
Property History
| Date | Event | Price | Change | Sq Ft Price |
|---|---|---|---|---|
| 02/07/2024 02/07/24 | Sold | $2,400,000 | -5.9% | $877 / Sq Ft |
| 12/06/2023 12/06/23 | Price Changed | $2,550,000 | -1.9% | $931 / Sq Ft |
| 08/19/2023 08/19/23 | For Sale | $2,600,000 | +48.6% | $950 / Sq Ft |
| 09/09/2021 09/09/21 | Sold | $1,750,000 | 0.0% | $639 / Sq Ft |
| 08/10/2021 08/10/21 | Pending | -- | -- | -- |
| 05/07/2019 05/07/19 | For Sale | $1,750,000 | -- | $639 / Sq Ft |
Tax History Compared to Growth
Tax History
| Year | Tax Paid | Tax Assessment Tax Assessment Total Assessment is a certain percentage of the fair market value that is determined by local assessors to be the total taxable value of land and additions on the property. | Land | Improvement |
|---|---|---|---|---|
| 2023 | $8,788 | $105,000 | $0 | $0 |
| 2022 | $27,826 | $105,000 | $0 | $0 |
| 2021 | $6,514 | $52,090 | $0 | $0 |
| 2020 | $6,761 | $52,090 | $0 | $0 |
| 2019 | $5,993 | $45,290 | $0 | $0 |
| 2017 | $5,778 | $45,290 | $0 | $0 |
| 2016 | $17,132 | $67,940 | $0 | $0 |
| 2015 | $16,344 | $67,940 | $0 | $0 |
| 2014 | $15,177 | $0 | $0 | $0 |
| 2011 | -- | $0 | $0 | $0 |
Agents Affiliated with this Home
-
Patricia Scott

Seller's Agent in 2024
Patricia Scott
Daniel Ravenel Sotheby's International Realty
(843) 814-2400
2 in this area
20 Total Sales
-
Angela Miller

Buyer's Agent in 2024
Angela Miller
The American Realty
(843) 990-8963
1 in this area
134 Total Sales
-
Michael Dew

Seller's Agent in 2021
Michael Dew
AgentOwned Realty Charleston Group
(843) 870-7000
2 in this area
186 Total Sales
-
Gettys Glaze

Seller Co-Listing Agent in 2021
Gettys Glaze
AgentOwned Realty Charleston Group
(843) 452-6998
3 in this area
206 Total Sales
-
Dalton Hunter
D
Buyer's Agent in 2021
Dalton Hunter
Coldwell Banker Realty
(843) 991-3379
1 in this area
60 Total Sales
Map
Source: CHS Regional MLS
MLS Number: 19013351
APN: 457-12-01-098
- 11 Franklin St
- 4 Trapman St Unit B
- 4 Trapman St Unit A
- 176 Broad St
- 13 Trumbo St
- 23 Savage St
- 25 Logan St
- 166 1/2 Queen St
- 16 Trumbo St
- 8 Poulnot Ln
- 7 Logan St Unit F
- 18 Logan St
- 21 Rutledge Ave
- 5 Logan St
- 10 Logan St Unit 6
- 15 Rutledge Ave
- 5 Smith St Unit 6
- 157 Tradd St
- 139 Tradd St Unit 2
- 70 Legare St






