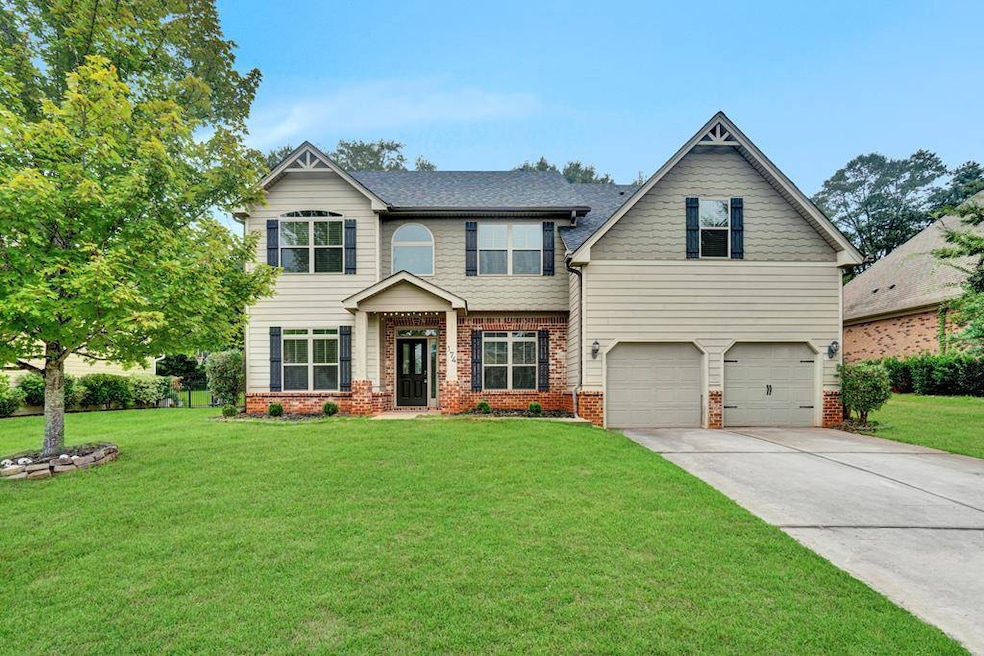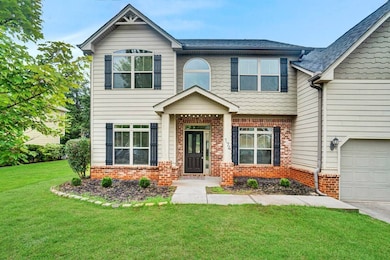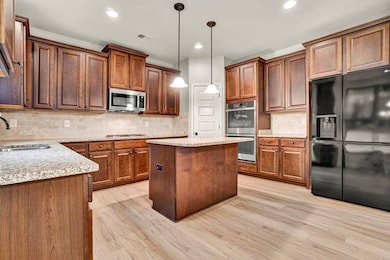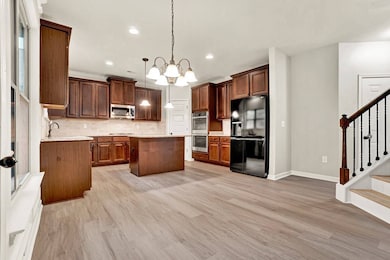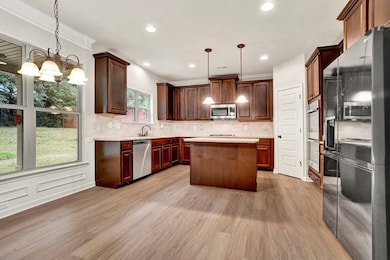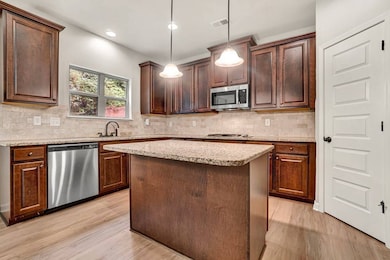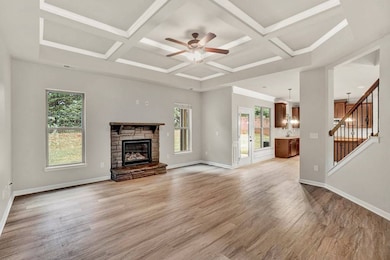174 Buckland Dr Anderson, SC 29621
Estimated payment $2,757/month
Highlights
- Home Theater
- Open Floorplan
- Main Floor Primary Bedroom
- Midway Elementary School Rated A
- Transitional Architecture
- 1 Fireplace
About This Home
Unlock the door to your future with an exclusive offer: Purchase this home and receive 1% off your rate for the first year. $1000 credit towards your closing costs. $1500 savings if you refinance later. Plus, a close on guarantee for total peace of mind. 1% down for qualified first-time home buyers. Welcome to this beautifully remodeled 5 bedroom, 4 bathroom home in a beautiful Anderson neighborhood, with new LVP flooring and carpet throughout, new paint, appliances and more. Designed with both comfort and style in mind, this spacious residence offers all the upgrades you've been searching for. The heart of the home is the open-concept kitchen and living area, featuring a cozy gas fireplace and a seamless flow to the covered back patio-perfect for indoor/outdoor entertaining. A formal dining room provides an elegant space for gatherings, while the extra-large upstairs flex room is ideal for a media room, game room, or hosting friends and family. Upstairs, the master suite serves as a private retreat with its own luxurious bath. Three additional bedrooms are also located on the second floor-one with a private en-suite and the other two connected by a convenient Jack & Jill bathroom. The laundry room is thoughtfully placed on the same level for added ease. Step outside to enjoy a private fenced backyard, perfect for children, pets, or simply relaxing. Within walking distance, you'll find the new neighborhood park, and just around the corner are community amenities including a clubhouse, playground, and pool with a lazy river. This home combines modern upgrades, an unbeatable location, and resort-style amenities, all while being close to local shopping, dining, and conveniences. 24-Hour Open House Call us today for open house times! Exclusive Benefits Just for You: Enjoy peace of mind with our 12-month Home Warranty and a 24-month Satisfaction Guarantee: Love this home, or we will buy it back or sell it for free! First responders and military members-ask about our appreciation discount! More options, Just for You: If this home isn't quite what you're looking for, we have access to unlisted, off-market properties, distress sales, new construction, and company-owned homes that you won't find online. Don't get stuck owning two homes-Buy This Home, I Will Buy Yours! Ready to discuss this incredible opportunity? Call or text the listing agent or visit our website for a free report on how this exclusive offer works. Closing costs credit or exclusive financing rate is subject to buyer using sellers preferred lender. Don't miss out on your dream home. Contact us today!
Home Details
Home Type
- Single Family
Est. Annual Taxes
- $7,433
Year Built
- Built in 2015 | Remodeled in 2025
Lot Details
- 8,276 Sq Ft Lot
- Fenced
Parking
- 2 Car Garage
Home Design
- Transitional Architecture
- Brick Exterior Construction
- Frame Construction
- Asphalt Roof
- HardiePlank Siding
Interior Spaces
- 3,084 Sq Ft Home
- 2-Story Property
- Open Floorplan
- 1 Fireplace
- Living Room
- Dining Room
- Home Theater
- Den
- Bonus Room
- Carpet
- Laundry Room
Kitchen
- Oven
- Dishwasher
Bedrooms and Bathrooms
- 5 Bedrooms
- Primary Bedroom on Main
- 4 Full Bathrooms
Outdoor Features
- Porch
Utilities
- Central Air
- Heating Available
Community Details
- Property has a Home Owners Association
- Rivendell Association
Map
Home Values in the Area
Average Home Value in this Area
Tax History
| Year | Tax Paid | Tax Assessment Tax Assessment Total Assessment is a certain percentage of the fair market value that is determined by local assessors to be the total taxable value of land and additions on the property. | Land | Improvement |
|---|---|---|---|---|
| 2024 | $7,433 | $22,870 | $3,310 | $19,560 |
| 2023 | $7,433 | $22,870 | $3,310 | $19,560 |
| 2022 | $7,217 | $22,870 | $3,310 | $19,560 |
| 2021 | $1,378 | $11,470 | $1,400 | $10,070 |
| 2020 | $5,584 | $17,200 | $2,100 | $15,100 |
| 2019 | $1,152 | $9,580 | $1,200 | $8,380 |
| 2018 | $1,172 | $9,580 | $1,200 | $8,380 |
| 2017 | -- | $9,580 | $1,200 | $8,380 |
| 2016 | $1,171 | $1,680 | $1,680 | $0 |
| 2015 | $526 | $1,680 | $1,680 | $0 |
| 2014 | $518 | $1,680 | $1,680 | $0 |
Property History
| Date | Event | Price | List to Sale | Price per Sq Ft | Prior Sale |
|---|---|---|---|---|---|
| 10/22/2025 10/22/25 | Price Changed | $408,500 | -5.0% | $136 / Sq Ft | |
| 10/06/2025 10/06/25 | Price Changed | $430,000 | -5.9% | $143 / Sq Ft | |
| 09/23/2025 09/23/25 | Price Changed | $456,900 | 0.0% | $152 / Sq Ft | |
| 09/23/2025 09/23/25 | For Sale | $456,900 | -6.8% | $152 / Sq Ft | |
| 08/27/2025 08/27/25 | Off Market | $490,000 | -- | -- | |
| 08/21/2025 08/21/25 | For Sale | $490,000 | +26.6% | $163 / Sq Ft | |
| 12/08/2021 12/08/21 | Sold | $387,000 | -3.2% | $121 / Sq Ft | View Prior Sale |
| 11/05/2021 11/05/21 | Pending | -- | -- | -- | |
| 09/27/2021 09/27/21 | For Sale | $399,900 | +33.3% | $125 / Sq Ft | |
| 06/21/2019 06/21/19 | Sold | $299,900 | 0.0% | $95 / Sq Ft | View Prior Sale |
| 05/04/2019 05/04/19 | Pending | -- | -- | -- | |
| 05/02/2019 05/02/19 | For Sale | $299,900 | -- | $95 / Sq Ft |
Purchase History
| Date | Type | Sale Price | Title Company |
|---|---|---|---|
| Warranty Deed | $490,000 | Chicago Title | |
| Warranty Deed | $490,000 | Chicago Title | |
| Deed | $299,900 | None Available | |
| Limited Warranty Deed | $239,287 | -- | |
| Warranty Deed | $105,000 | -- | |
| Foreclosure Deed | $1,600,000 | -- |
Mortgage History
| Date | Status | Loan Amount | Loan Type |
|---|---|---|---|
| Open | $294,000 | Construction | |
| Closed | $294,000 | Construction | |
| Previous Owner | $294,467 | FHA | |
| Previous Owner | $195,029 | New Conventional |
Source: My State MLS
MLS Number: 11561199
APN: 171-08-01-014
- 4 Rohan Dr
- 105 Bree Dr
- 1420 White Oak Dr
- Lot 46 Loudwater Dr
- 607 Hopewell Ridge
- 139 Rivendell Dr
- 104 Harlond Dr
- 402 Hopewell Ridge
- 4237 Midway Rd
- 3004 Barefoot Trail
- 289 Silo Ridge Dr
- 121 Winter Valley Ln
- 286 Silo Ridge Dr
- 288 Silo Ridge Dr
- 267 Silo Ridge Dr
- 284 Silo Ridge Dr
- 231 Silo Ridge Dr
- 278 Silo Ridge Dr
- 276 Silo Ridge Dr
- 129 Silo Ridge Dr
- 215 Scenic Rd
- 1020 Saint Charles Way
- 6 Alderwood Ct
- 311 Simpson Rd
- 100 Shadow Creek Ln
- 2420 Marchbanks Ave
- 2418 Marchbanks Ave
- 50 Braeburn Dr
- 203 Turkey Trot Rd
- 320 E Beltline Rd
- 201 Miracle Mile Dr
- 102 Mcleod Dr
- 200 Country Club Ln
- 438 Old Colony Rd
- 35 Chalet Ct
- 409 Ravenal Rd
- 11 Chalet Ct
- 100 Copperleaf Ln
- 106 Concord Ave
- 4115 Liberty Hwy
