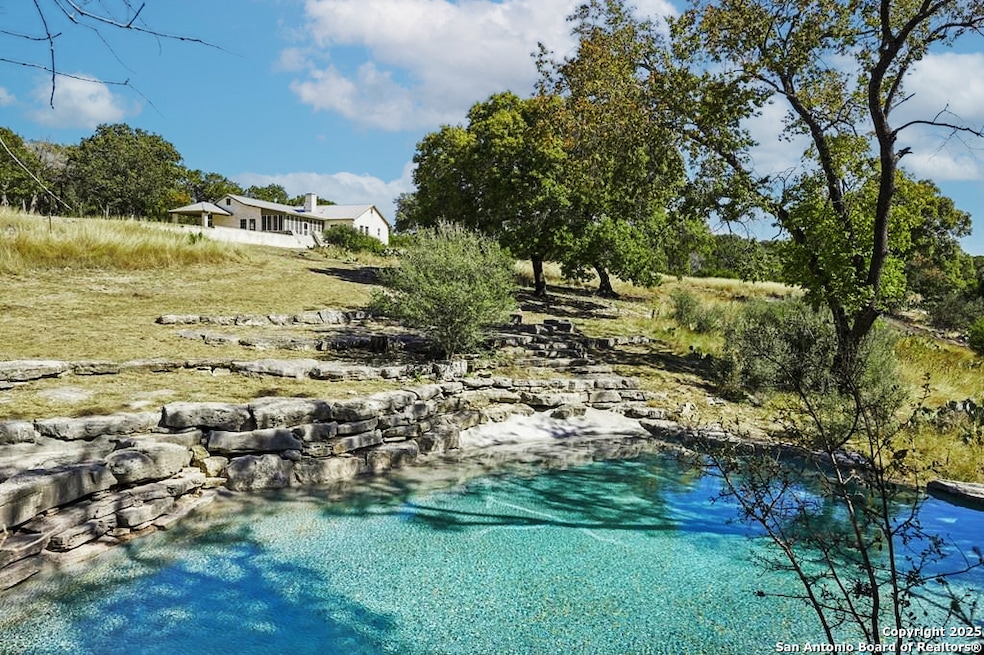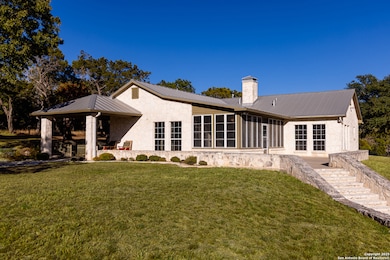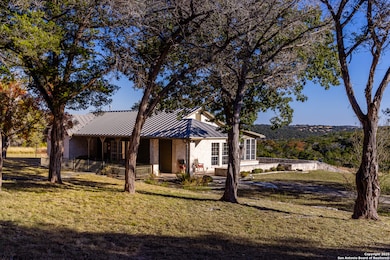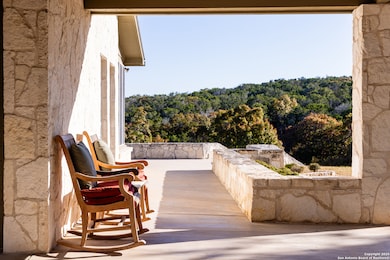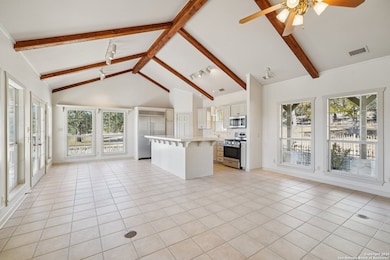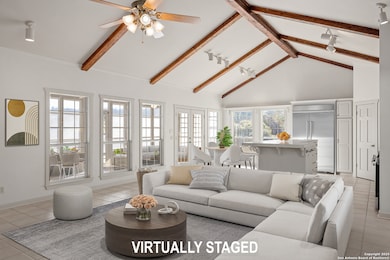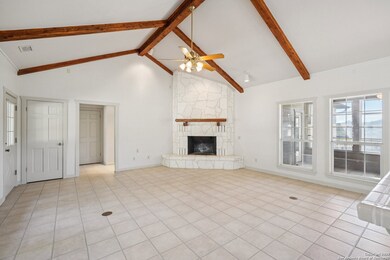Estimated payment $11,842/month
Highlights
- 60.5 Acre Lot
- Mature Trees
- Walk-In Pantry
- Hunt School Rated A
- Covered Patio or Porch
- Double Pane Windows
About This Home
Experience Hill Country living on this serene and private 60.5-acre ranch located inside the exclusive Comanche Caves Ranch community of large-acreage properties. Enjoy beautiful views, wide-open space, abundant wildlife, and two spring-fed ponds that enhance the peaceful setting. Explore numerous walking trails and enjoy deeded access to the HOA River Park of over 25 acres with 2,200 linear feet of Guadalupe River frontage on both sides, plus exclusive use of the private 3,000-ft airstrip. Multiple prime building-site opportunities offer room for future expansion, whether you envision a larger primary residence or additional guest quarters. Inside, the 3-bedroom, 2-bath home features an inviting open-concept living, dining, and kitchen area with exposed beams, natural light, and a bright sunroom. The primary suite includes sunroom access, dual walk-in closets, a water closet, jetted tub with shower, and double vanity. A full rock exterior, covered porch, and spacious back patio complete this private Hunt retreat, offering a rare combination of convenience, privacy, and country luxury. A 24 kW Generac standby generator and active ag valuation help keep ownership low-maintenance.
Home Details
Home Type
- Single Family
Est. Annual Taxes
- $16,014
Year Built
- Built in 1999
Lot Details
- 60.5 Acre Lot
- Partially Fenced Property
- Mature Trees
HOA Fees
- $500 Monthly HOA Fees
Home Design
- Slab Foundation
- Metal Roof
- Stone Siding
Interior Spaces
- 1,818 Sq Ft Home
- Property has 1 Level
- Ceiling Fan
- Wood Burning Fireplace
- Double Pane Windows
- Window Treatments
- Living Room with Fireplace
- Combination Dining and Living Room
- Ceramic Tile Flooring
- Stone or Rock in Basement
Kitchen
- Walk-In Pantry
- Built-In Oven
- Gas Cooktop
- Microwave
- Dishwasher
- Disposal
Bedrooms and Bathrooms
- 3 Bedrooms
- Walk-In Closet
- 2 Full Bathrooms
Laundry
- Laundry Room
- Laundry on main level
- Dryer
- Washer
Outdoor Features
- Waterfront Park
- Covered Patio or Porch
- Outdoor Storage
- Rain Gutters
Schools
- Hunt Elementary School
Utilities
- Central Heating and Cooling System
- Propane Water Heater
- Water Softener is Owned
- Septic System
- Private Sewer
Community Details
- Comanche Caves Ranch Association
- Comanche Caves Ranch Subdivision
- Mandatory home owners association
Listing and Financial Details
- Tax Block 8
- Assessor Parcel Number 25361
Map
Home Values in the Area
Average Home Value in this Area
Tax History
| Year | Tax Paid | Tax Assessment Tax Assessment Total Assessment is a certain percentage of the fair market value that is determined by local assessors to be the total taxable value of land and additions on the property. | Land | Improvement |
|---|---|---|---|---|
| 2025 | $5,514 | $502,552 | $35,354 | $467,198 |
| 2024 | $5,514 | $460,007 | $34,797 | $425,210 |
| 2023 | $5,549 | $460,007 | $34,797 | $425,210 |
| 2022 | $5,560 | $405,083 | $907,500 | $370,461 |
| 2021 | $5,306 | $1,229,850 | $907,500 | $322,350 |
| 2020 | $5,025 | $661,487 | $363,000 | $298,487 |
| 2019 | $4,762 | $629,506 | $363,000 | $266,506 |
| 2018 | $4,722 | $629,506 | $363,000 | $266,506 |
| 2017 | $4,322 | $605,520 | $363,000 | $242,520 |
| 2016 | $4,549 | $619,044 | $363,000 | $256,044 |
| 2015 | -- | $619,044 | $363,000 | $256,044 |
| 2014 | -- | $0 | $0 | $0 |
Property History
| Date | Event | Price | List to Sale | Price per Sq Ft |
|---|---|---|---|---|
| 11/19/2025 11/19/25 | For Sale | $1,895,000 | -- | $1,042 / Sq Ft |
Purchase History
| Date | Type | Sale Price | Title Company |
|---|---|---|---|
| Warranty Deed | -- | -- |
Source: San Antonio Board of REALTORS®
MLS Number: 1923817
APN: R25361
- 115 Chaparral Place W
- 2041 Fm 1340
- 155 Downing Rd
- 221 Keith Blvd
- 150 Dowling Rd W
- 3761 Junction Hwy
- 39 4th St
- 108 Holly Hill Dr
- 328 Kinsey Ln Unit B
- 155 Nimitz Dr
- 1749-1775 Sheppard Rees Rd
- 6411 Junction Hwy
- 212 Oak Hill Dr
- 208 Coronado Cir
- 120 Cynthia Dr
- 103 Cynthia Dr
- 1012 #2A Guadalupe St
- 115 Plaza Dr
- 505 East Ln
- 1000 Ranchero Rd Unit D
