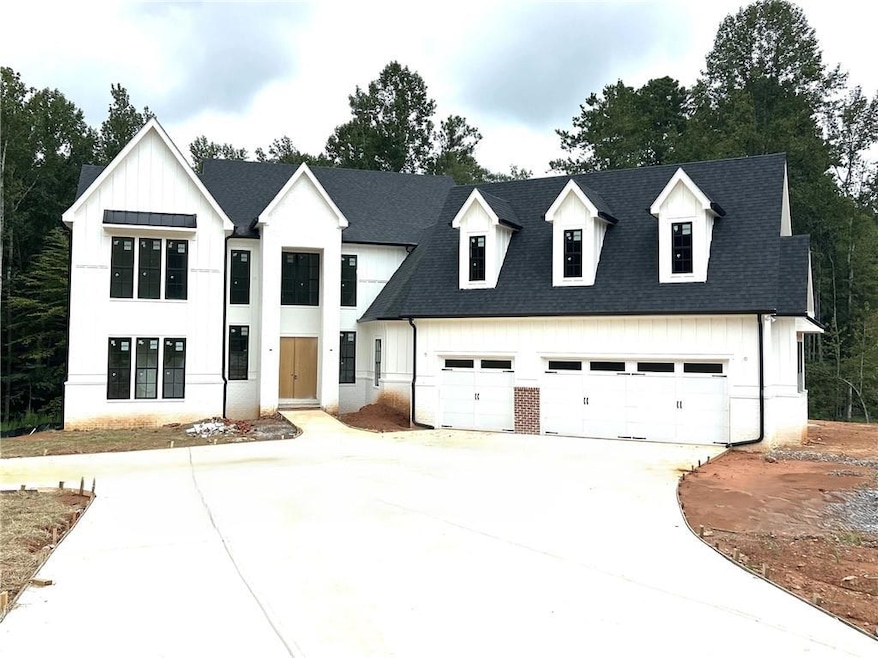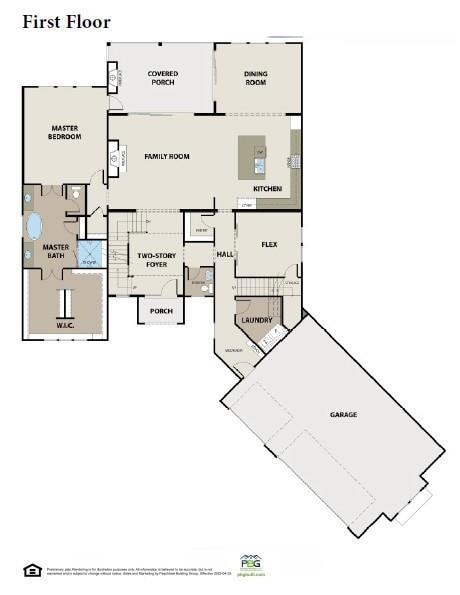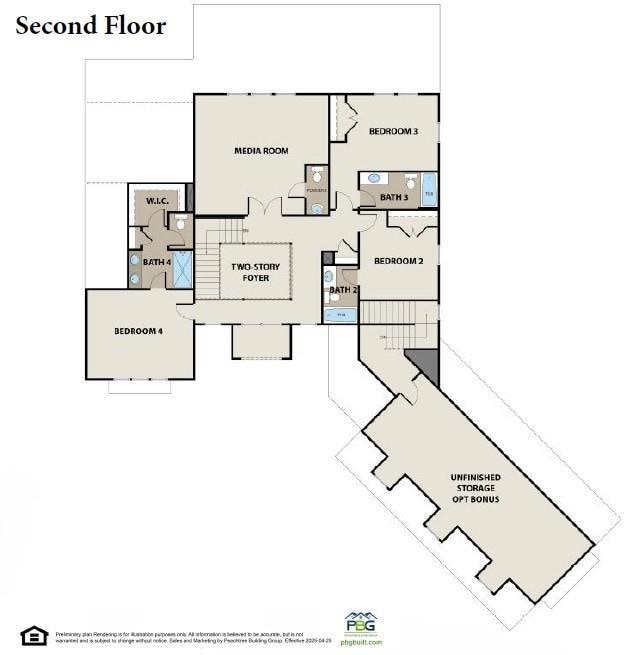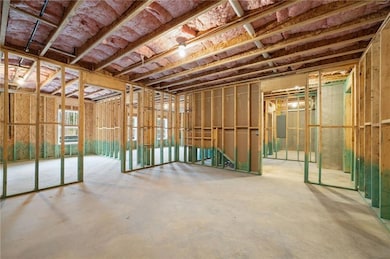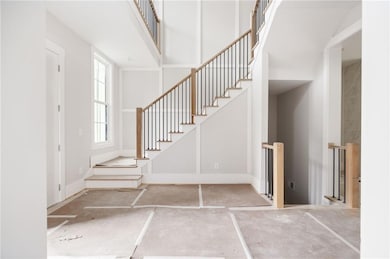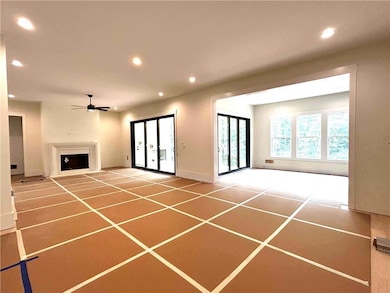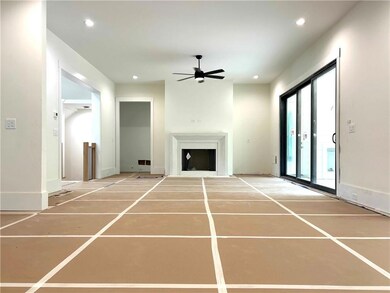174 Chariot Ct Jefferson, GA 30549
Estimated payment $7,371/month
Highlights
- Open-Concept Dining Room
- New Construction
- View of Trees or Woods
- Jefferson Academy Rated A
- Gated Community
- Deck
About This Home
Welcome to timeless design and uncompromising craftsmanship in The Manors, a gated community of custom homes within the coveted Jefferson City School District. This bespoke NEW CONSTRUCTION home sits on a 2.86-acre homesite and offers a seamless blend of elevated style, functionality, and privacy. A striking two-story foyer sets the tone upon entry, opening to a thoughtfully designed main level with purposeful living and entertaining spaces—including a formal dining area, private study/flex room, and an expansive fireside living room with views of the covered back deck and tree-lined backyard. The CHEF’S KITCHEN impresses with CUSTOM cabinetry, an oversized island, walk-in pantry, and direct connection to both indoor and outdoor entertaining areas. The main-level primary suite is tucked away for privacy and features a serene SPA BATH with a freestanding tub, curated designer tile selections, and an oversized walk-in closet with custom built-ins. Upstairs offers three additional bedrooms, EACH with private en-suite baths, plus a media room/loft area ideal for study, gaming, or additional lounge space. A HUGE unfinished basement offers long-term flexibility and room to grow. Walk out from basement into expansive, PRIVATE backyard with plenty of room for a future pool. The 3-car garage has unfinished storage space above it for even more possibilities. The outdoor space offers privacy and tranquility with plenty of room for a future pool. Wait until you see this homesite! WOW. Designer touches throughout set this home apart from standard new construction. Completion is expected in approximately 45 days. Photos show construction in progress. A rare opportunity to own in one of Jefferson’s most prestigious communities. Schedule your private tour!
Home Details
Home Type
- Single Family
Est. Annual Taxes
- $2,207
Year Built
- Built in 2025 | New Construction
Lot Details
- 2.86 Acre Lot
- Lot Dimensions are 255x485x329x439
- Private Entrance
- Landscaped
- Irrigation Equipment
- Front Yard Sprinklers
- Private Yard
- Back and Front Yard
HOA Fees
- $71 Monthly HOA Fees
Parking
- 3 Car Attached Garage
- Parking Accessed On Kitchen Level
- Front Facing Garage
- Garage Door Opener
- Driveway Level
Home Design
- Farmhouse Style Home
- Modern Architecture
- Brick Exterior Construction
- Slab Foundation
- Composition Roof
- HardiePlank Type
Interior Spaces
- 3-Story Property
- Bookcases
- Crown Molding
- Beamed Ceilings
- Vaulted Ceiling
- Ceiling Fan
- Recessed Lighting
- Factory Built Fireplace
- Ventless Fireplace
- Gas Log Fireplace
- Insulated Windows
- Two Story Entrance Foyer
- Family Room with Fireplace
- 2 Fireplaces
- Open-Concept Dining Room
- Formal Dining Room
- Home Office
- Loft
- Views of Woods
- Fire and Smoke Detector
Kitchen
- Open to Family Room
- Eat-In Kitchen
- Walk-In Pantry
- Double Oven
- Gas Cooktop
- Range Hood
- Microwave
- Dishwasher
- Kitchen Island
- Stone Countertops
- Wood Stained Kitchen Cabinets
Flooring
- Wood
- Carpet
- Ceramic Tile
Bedrooms and Bathrooms
- Oversized primary bedroom
- 4 Bedrooms | 1 Primary Bedroom on Main
- Walk-In Closet
- Dual Vanity Sinks in Primary Bathroom
- Freestanding Bathtub
- Separate Shower in Primary Bathroom
- Soaking Tub
Laundry
- Laundry Room
- Laundry on main level
- Electric Dryer Hookup
Unfinished Basement
- Walk-Out Basement
- Basement Fills Entire Space Under The House
- Interior Basement Entry
- Stubbed For A Bathroom
- Natural lighting in basement
Outdoor Features
- Deck
- Covered Patio or Porch
- Outdoor Fireplace
- Rain Gutters
Location
- In Flood Plain
Schools
- Jefferson Elementary And Middle School
- Jefferson High School
Utilities
- Zoned Heating and Cooling
- Underground Utilities
- 220 Volts
- Septic Tank
- Phone Available
- Cable TV Available
Listing and Financial Details
- Home warranty included in the sale of the property
- Tax Lot 31
- Assessor Parcel Number 069F 031
Community Details
Overview
- $2,550 Initiation Fee
- The Manors Subdivision
- Rental Restrictions
Security
- Gated Community
Map
Home Values in the Area
Average Home Value in this Area
Tax History
| Year | Tax Paid | Tax Assessment Tax Assessment Total Assessment is a certain percentage of the fair market value that is determined by local assessors to be the total taxable value of land and additions on the property. | Land | Improvement |
|---|---|---|---|---|
| 2024 | $2,207 | $80,080 | $80,080 | $0 |
Property History
| Date | Event | Price | List to Sale | Price per Sq Ft | Prior Sale |
|---|---|---|---|---|---|
| 10/22/2025 10/22/25 | Price Changed | $1,350,000 | -2.9% | $340 / Sq Ft | |
| 08/22/2025 08/22/25 | For Sale | $1,390,000 | +534.7% | $350 / Sq Ft | |
| 08/19/2024 08/19/24 | Sold | $219,000 | 0.0% | -- | View Prior Sale |
| 08/14/2024 08/14/24 | Sold | $219,000 | -4.4% | -- | View Prior Sale |
| 07/19/2024 07/19/24 | Price Changed | $229,000 | -0.3% | -- | |
| 07/15/2024 07/15/24 | Price Changed | $229,800 | +15.0% | -- | |
| 07/11/2024 07/11/24 | Pending | -- | -- | -- | |
| 05/30/2024 05/30/24 | Price Changed | $199,800 | 0.0% | -- | |
| 05/30/2024 05/30/24 | Price Changed | $199,800 | -16.4% | -- | |
| 05/23/2024 05/23/24 | For Sale | $239,000 | +4.4% | -- | |
| 05/23/2024 05/23/24 | For Sale | $229,000 | 0.0% | -- | |
| 04/22/2024 04/22/24 | Pending | -- | -- | -- | |
| 04/22/2024 04/22/24 | Pending | -- | -- | -- | |
| 02/03/2024 02/03/24 | Price Changed | $229,000 | -4.2% | -- | |
| 10/10/2023 10/10/23 | Price Changed | $239,000 | 0.0% | -- | |
| 10/10/2023 10/10/23 | Price Changed | $239,000 | -4.0% | -- | |
| 06/23/2023 06/23/23 | For Sale | $249,000 | 0.0% | -- | |
| 06/23/2023 06/23/23 | For Sale | $249,000 | -- | -- |
Source: First Multiple Listing Service (FMLS)
MLS Number: 7637807
APN: 069F-031
- 205 Chariot Ct
- 210 Chariot Ct
- 165 Chariot Ct
- 0 Brockton Loop Rd Unit Lot 1 and 2
- 0 Brockton Loop Rd
- 0 Long Leaf Dr Unit 7665497
- 0 Long Leaf Dr Unit 7665504
- 0 Long Leaf Dr Unit 7665521
- 0 Long Leaf Dr Unit LOT 15
- 0 Long Leaf Dr Unit LOT 27
- 0 Long Leaf Dr Unit 7665559
- 0 Long Leaf Dr Unit LOT 28
- 0 Long Leaf Dr Unit LOT 26
- 447 Oak Ave
- 283 Spinner Dr
- 233 Red Dragon Dr
- 131 Martin Luther King jr Dr
- 895 Lynn Ave
- 110 Rains Rd
- 125 Rains Rd
- 115 Rains Rd
- 478 Gadwall Cir
- 42 Brant Cir
- 573 Elrod Ave
- 43 Cactus Blossom Ct
- 25 Jefferson Walk Cir
- 668 River Mist Cir
- 886 Jefferson Walk Cir
- 583 Danielsville St
- 743 Sycamore St
- 357 Indian River Dr
- 633 Canal St
- 622 River Rock Cir
- 386 Red Dragon Dr
- 66 Woodmont Ln Unit ID1302817P
- 129 Elijah St
- 458 Red Dragon Dr
