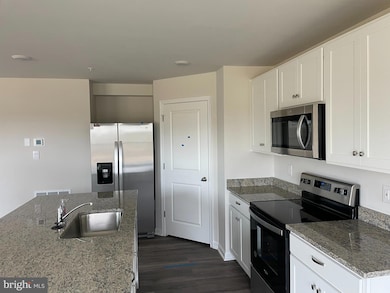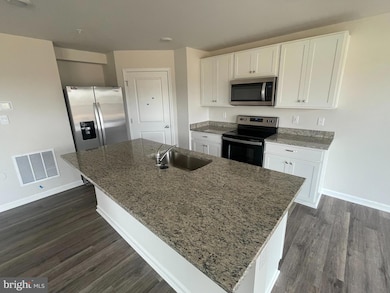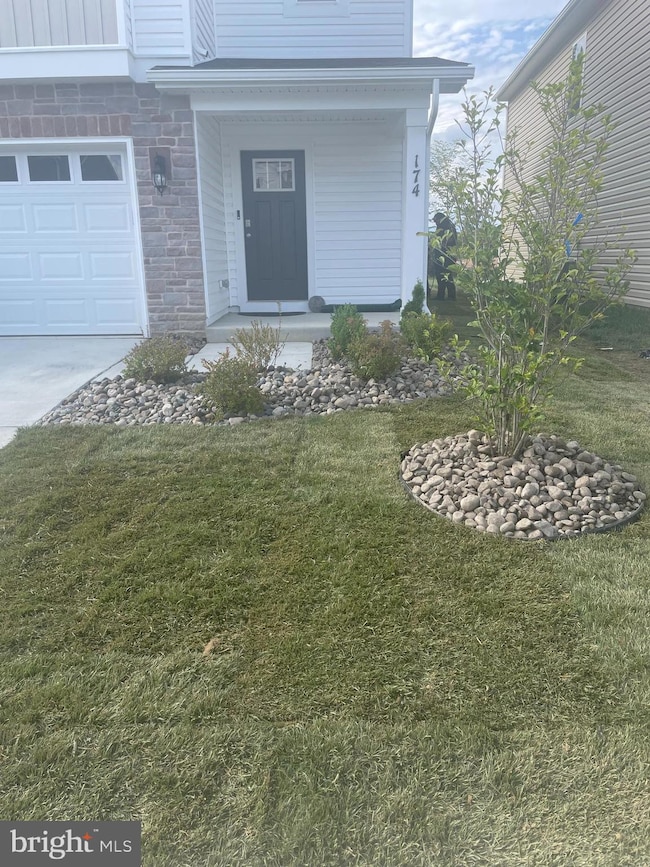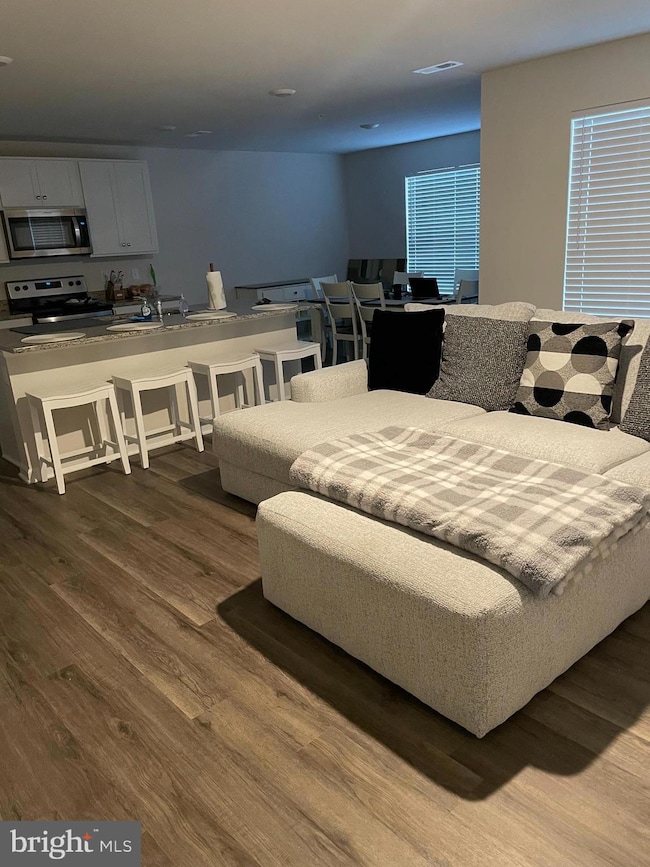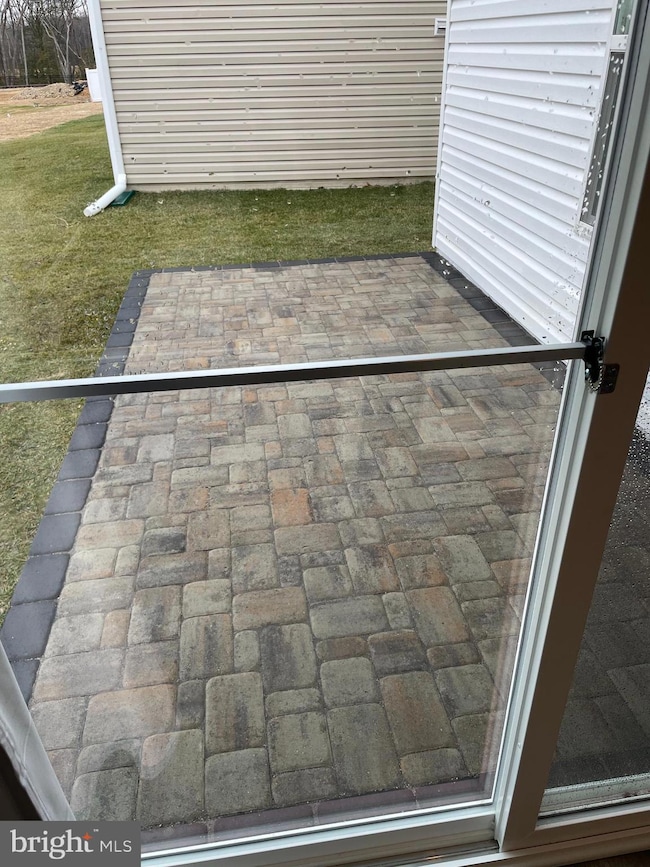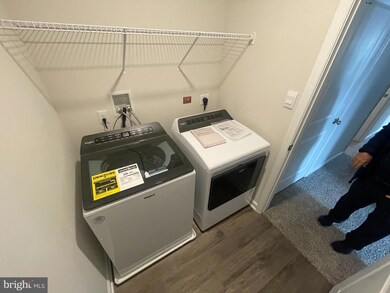174 Charming Forest Ave La Plata, MD 20646
Highlights
- Open Floorplan
- No HOA
- Breakfast Area or Nook
- Colonial Architecture
- Upgraded Countertops
- Stainless Steel Appliances
About This Home
This beautiful house was built in late 2023 .Beautiful 3 Bedroom, 2 Full Baths, 1 Half Bath Colonial in Pinegrove for rent. Open concept Living Room comfortably near the eat-in kitchen. First floor Powder Room; Den. This house is a beautiful place to call home. 2-Car Garage with 2 remotes; Washer & Dryer; Dishwasher; Patio. Conveniently located in La Plata. Shopping is close by at St. Charles Town Center and so many restaurants close by. A BEAUTIFUL RENTAL!! Tenant does NOT pay the monthly HOA fees. Call the Listing Agent to schedule a showing, House may be available before June 30.
Home Details
Home Type
- Single Family
Est. Annual Taxes
- $8,778
Year Built
- Built in 2023
Lot Details
- 4,356 Sq Ft Lot
- Property is in excellent condition
Parking
- 2 Car Attached Garage
- Front Facing Garage
Home Design
- Colonial Architecture
- Craftsman Architecture
- Brick Exterior Construction
- Slab Foundation
- Blown-In Insulation
- Batts Insulation
- Asphalt Roof
- Vinyl Siding
Interior Spaces
- 1,950 Sq Ft Home
- Property has 2 Levels
- Open Floorplan
- Ceiling height of 9 feet or more
- Recessed Lighting
- Double Pane Windows
- Vinyl Clad Windows
- Insulated Windows
- Window Treatments
- Window Screens
- Sliding Doors
- Entrance Foyer
- Family Room Off Kitchen
- Dining Area
- Washer and Dryer Hookup
Kitchen
- Breakfast Area or Nook
- Eat-In Kitchen
- Electric Oven or Range
- Microwave
- ENERGY STAR Qualified Refrigerator
- Ice Maker
- ENERGY STAR Qualified Dishwasher
- Stainless Steel Appliances
- Kitchen Island
- Upgraded Countertops
- Disposal
Flooring
- Carpet
- Vinyl
Bedrooms and Bathrooms
- 3 Bedrooms
- En-Suite Bathroom
Eco-Friendly Details
- Energy-Efficient Windows with Low Emissivity
Outdoor Features
- Patio
- Porch
Schools
- Mary Matula Elementary School
- Milton M. Somers Middle School
- La Plata High School
Utilities
- Forced Air Heating and Cooling System
- 60 Gallon+ High-Efficiency Water Heater
- Phone Available
- Cable TV Available
Listing and Financial Details
- Residential Lease
- Security Deposit $3,250
- 12-Month Min and 36-Month Max Lease Term
- Available 6/30/25
- Assessor Parcel Number 0901361364
Community Details
Overview
- No Home Owners Association
- Built by D.R. Horton homes
- Pinegrove Subdivision, Cabral Floorplan
Pet Policy
- No Pets Allowed
Map
Source: Bright MLS
MLS Number: MDCH2042984
APN: 01-361364
- 295 Forest Edge Ave
- 549 Fawn Meadow Ln
- 106 Susan Constant Ct
- 22 Camden Cir
- 224 Williamsburg Cir
- 251 Williamsburg Cir
- 72 Camden Cir
- 122 W Hawthorne Dr
- 104 Quail Ct
- 1 A Quailwood Pkwy
- 9480 May Day St
- 203 Port Tobacco Rd
- 102 Haldane Dr
- 208 Port Tobacco Rd
- Lot 241 Washington
- 107 Howard St
- 405 Prospect St
- 109 Myrtleleaf Cir
- 212 Dorchester Ct
- 685 Hoot Owl Ln

