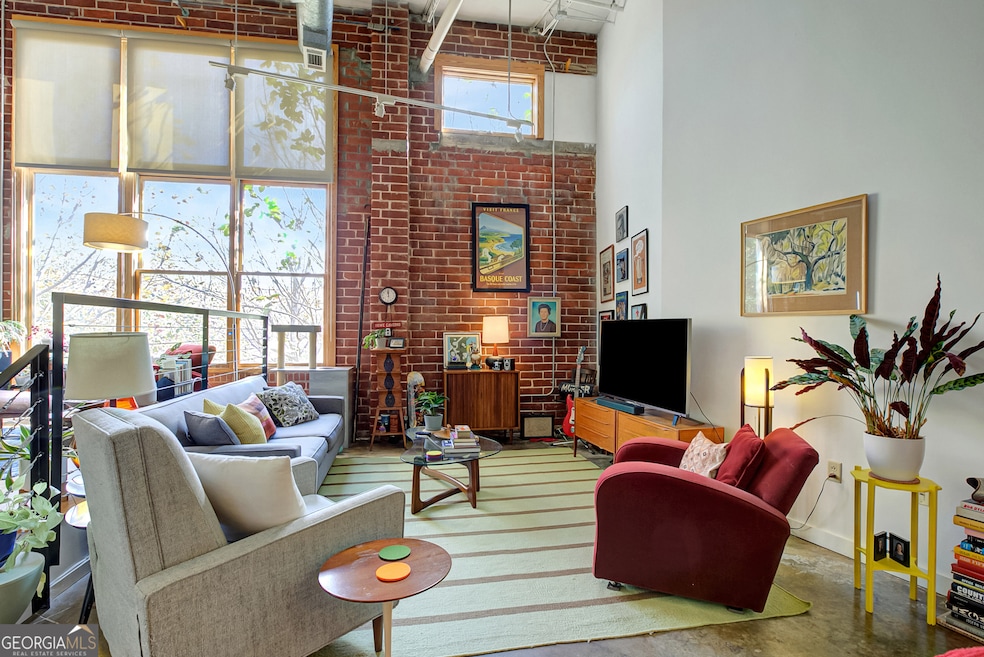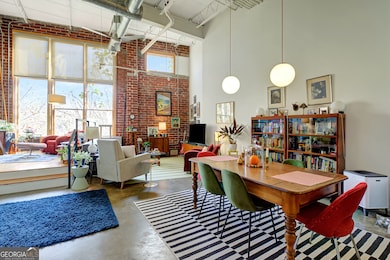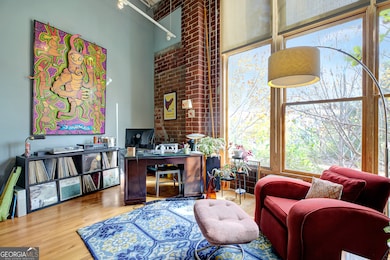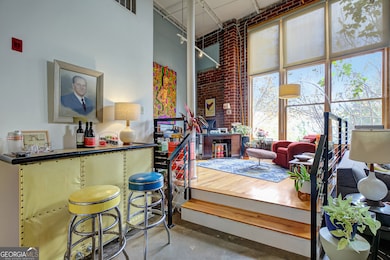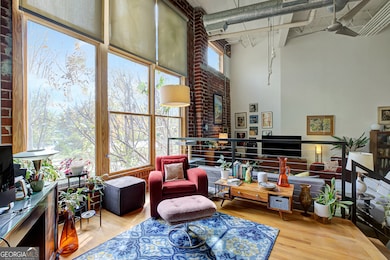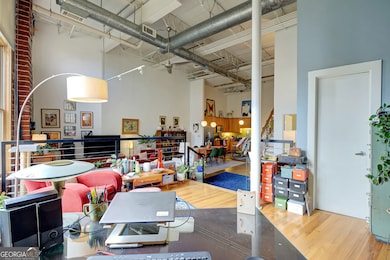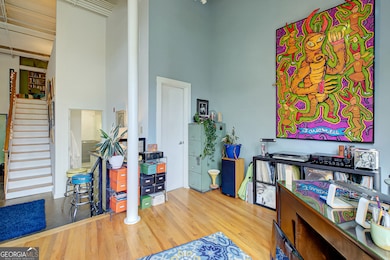South Park Lofts 174 Chester Ave SE Unit 111 Atlanta, GA 30316
Reynoldstown NeighborhoodEstimated payment $2,841/month
Highlights
- No Units Above
- City View
- Property is near public transit
- Gated Community
- Contemporary Architecture
- Vaulted Ceiling
About This Home
A rare opportunity to own one of the five end unit lofts that sit directly on the beltline at the South Park Lofts in Reynoldstown -- where industrial chic meets 1950s charm. This unbelievable loft sits perfectly along one of the best segments of Atlanta's East side Beltline, just steps from Krog Street, Atlanta Dairies, and shops and restaurants too numerous to count! Thoughtfully renovated to add modern convenience to this historic structure, this 1050 sf light-drenched loft offers a newly renovated large bathroom with frameless glass shower, a living room with exposed brick walls, concrete floors, and soaring wood framed windows, and a staircase to bring you upstairs to a bonus loft space. The main floor features a kitchen with stainless appliances, a laundry/utility room, a large dining room area, the gorgeous living room space, and also an elevated platform overlooking the Beltline offering both custom privacy shades and a large walk-in closet, perfect for the primary bedroom or for an office. Ample space in the upstairs loft provides enough space for another bedroom, a seating area, or an office. The possibilities in this expansive space are endless! The unit opens to an interior courtyard, perfect for visiting with neighbors, head to the community's pool and grilling area, or grab your bike from the community's locked bike room before heading out the pedestrian gate with immediate access to the Beltline. This is Atlanta Beltline living at it's absolute best.
Property Details
Home Type
- Condominium
Est. Annual Taxes
- $2,762
Year Built
- Built in 1954 | Remodeled
Lot Details
- No Units Above
- No Units Located Below
- Two or More Common Walls
HOA Fees
- $350 Monthly HOA Fees
Property Views
- Seasonal
Home Design
- Contemporary Architecture
- Concrete Siding
- Block Exterior
- Four Sided Brick Exterior Elevation
Interior Spaces
- 1,050 Sq Ft Home
- 2-Story Property
- Vaulted Ceiling
- Window Treatments
- Great Room
- Combination Dining and Living Room
- Loft
Kitchen
- Breakfast Area or Nook
- Oven or Range
- Microwave
- Dishwasher
- Stainless Steel Appliances
- Disposal
Bedrooms and Bathrooms
- 1 Main Level Bedroom
- Walk-In Closet
- 1 Full Bathroom
- Bathtub Includes Tile Surround
Laundry
- Laundry Room
- Laundry in Hall
- Dryer
- Washer
Home Security
Parking
- 1 Parking Space
- Assigned Parking
Location
- Property is near public transit
- Property is near schools
- Property is near shops
- City Lot
Schools
- Burgess-Peterson Elementary School
- King Middle School
- Mh Jackson Jr High School
Utilities
- Central Heating and Cooling System
- Phone Available
- Cable TV Available
Listing and Financial Details
- Tax Lot 13
Community Details
Overview
- $700 Initiation Fee
- Association fees include insurance, maintenance exterior, ground maintenance, reserve fund, trash
- South Park Lofts Subdivision
- Greenbelt
Recreation
Security
- Gated Community
- Fire Sprinkler System
Map
About South Park Lofts
Home Values in the Area
Average Home Value in this Area
Tax History
| Year | Tax Paid | Tax Assessment Tax Assessment Total Assessment is a certain percentage of the fair market value that is determined by local assessors to be the total taxable value of land and additions on the property. | Land | Improvement |
|---|---|---|---|---|
| 2025 | $2,458 | $140,600 | $16,080 | $124,520 |
| 2023 | $5,821 | $140,600 | $16,080 | $124,520 |
| 2022 | $2,279 | $122,480 | $14,840 | $107,640 |
| 2021 | $2,178 | $118,920 | $14,400 | $104,520 |
| 2020 | $2,140 | $117,520 | $14,240 | $103,280 |
| 2019 | $138 | $115,440 | $14,000 | $101,440 |
| 2018 | $2,460 | $99,160 | $12,880 | $86,280 |
| 2017 | $1,108 | $55,120 | $11,000 | $44,120 |
| 2016 | $1,104 | $55,120 | $11,000 | $44,120 |
| 2015 | $1,143 | $55,120 | $11,000 | $44,120 |
| 2014 | -- | $38,180 | $7,620 | $30,560 |
Property History
| Date | Event | Price | List to Sale | Price per Sq Ft | Prior Sale |
|---|---|---|---|---|---|
| 11/12/2025 11/12/25 | For Sale | $429,000 | +349.2% | $409 / Sq Ft | |
| 01/31/2013 01/31/13 | Sold | $95,500 | -17.0% | $91 / Sq Ft | View Prior Sale |
| 01/01/2013 01/01/13 | Pending | -- | -- | -- | |
| 09/20/2012 09/20/12 | For Sale | $115,000 | -- | $110 / Sq Ft |
Purchase History
| Date | Type | Sale Price | Title Company |
|---|---|---|---|
| Warranty Deed | $95,500 | -- |
Mortgage History
| Date | Status | Loan Amount | Loan Type |
|---|---|---|---|
| Open | $76,400 | New Conventional |
Source: Georgia MLS
MLS Number: 10640661
APN: 14-0013-0005-132-2
- 174 Chester Ave SE Unit 116
- 919 Hughley Cir SE Unit 72
- 919 Hughley Cir SE
- 948 Hughley Cir SE
- 948 Hughley Cir SE Unit 99
- 922 Hughley Cir SE Unit 81
- 924 Hughley Cir SE Unit 11
- 924 Hughley Cir SE Unit 82
- 924 Hughley Cir SE Unit 84
- 920 Hughley Cir SE Unit 76
- 921 Hughley Cir SE Unit 66
- 924 Hughley Cir SE Unit 12
- 924 Hughley Cir SE Unit 10
- 924 Hughley Cir SE Unit 85
- 946 Hughley Cir SE
- 807 Field St SE
- 920 Memorial Dr SE Unit 35
- 205 Wylie St SE Unit 205
- 841 Kirkwood Ave SE
- 160 Holtzclaw St SE
- 955 Wylie St SE Unit 4
- 955 Wylie St SE Unit 5
- 841 Memorial Dr SE
- 230 Bill Kennedy Way SE Unit Studio
- 230 Bill Kennedy Way SE Unit A-448
- 230 Bill Kennedy Way SE Unit A-140
- 1007 Manigault St SE Unit A
- 192 Stovall St SE
- 791 Wylie St SE Unit 901
- 780 Memorial Dr SE Unit B18
- 780 Memorial Dr SE Unit B05L
- 780 Memorial Dr SE Unit A03
- 1024 Kirkwood Ave SE
- 745 Kirkwood Ave SE
- 780 Memorial Dr SE
- 174 Estoria St SE
- 1004 Wylie St SE Unit 4
- 984 Memorial Walk SE
