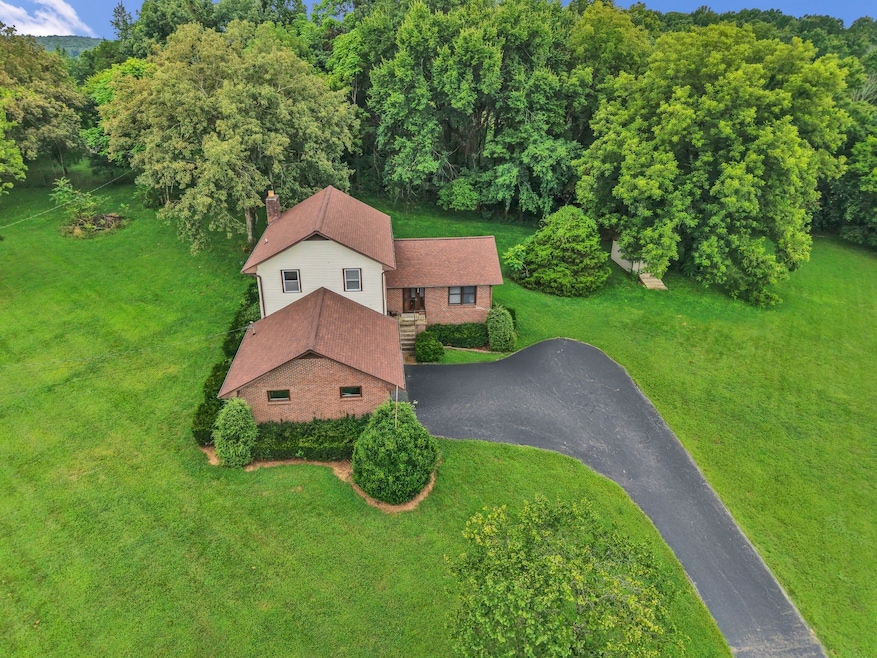
174 Circle Dr Hartsville, TN 37074
Estimated payment $2,298/month
Highlights
- Living Room with Fireplace
- No HOA
- Cooling Available
- Jim Satterfield Middle School Rated A-
- 2 Car Attached Garage
- Outdoor Storage
About This Home
This beautifully updated 1.5-story home offers 2,334 sqft. of comfortable living space with 3 generous bedrooms and 2.5 baths, all set on a serene 1.39-acre lot. Recent upgrades include a new roof and new HVAC system, both with transferable warranties.
Remodeled in 2020, the home blends modern style with timeless charm. A dedicated office and excellent internet service make it ideal for remote work. Tucked away at the end of a quiet cul-de-sac, you’ll enjoy privacy and tranquility while still being close to everything you need. The attached 2-car garage offers abundant storage.
This is a rare find, don’t miss your chance to call it home!
Listing Agent
Jason Mitchell Real Estate Tennessee LLC Brokerage Phone: 6159775599 License #363513 Listed on: 08/13/2025

Home Details
Home Type
- Single Family
Est. Annual Taxes
- $2,073
Year Built
- Built in 1977
Lot Details
- 1.39 Acre Lot
- Lot Dimensions are 176x299
Parking
- 2 Car Attached Garage
- Parking Pad
- Driveway
Home Design
- Brick Exterior Construction
- Shingle Roof
- Vinyl Siding
Interior Spaces
- 2,334 Sq Ft Home
- Property has 2 Levels
- Gas Fireplace
- Living Room with Fireplace
- Crawl Space
Kitchen
- Microwave
- Dishwasher
Bedrooms and Bathrooms
- 3 Bedrooms
Outdoor Features
- Outdoor Storage
Schools
- Trousdale Co Elementary School
- Jim Satterfield Middle School
- Trousdale Co High School
Utilities
- Cooling Available
- Central Heating
Community Details
- No Home Owners Association
- Hillcrest Add Subdivision
Listing and Financial Details
- Assessor Parcel Number 026H B 03000 000
Map
Home Values in the Area
Average Home Value in this Area
Tax History
| Year | Tax Paid | Tax Assessment Tax Assessment Total Assessment is a certain percentage of the fair market value that is determined by local assessors to be the total taxable value of land and additions on the property. | Land | Improvement |
|---|---|---|---|---|
| 2024 | $2,032 | $77,925 | $17,075 | $60,850 |
| 2023 | $2,032 | $77,925 | $17,075 | $60,850 |
| 2022 | $2,034 | $77,925 | $17,075 | $60,850 |
| 2021 | $1,705 | $77,925 | $17,075 | $60,850 |
| 2020 | $1,705 | $51,450 | $9,750 | $41,700 |
| 2019 | $1,705 | $51,450 | $9,750 | $41,700 |
| 2018 | $1,568 | $39,100 | $7,500 | $31,600 |
| 2017 | $1,537 | $39,100 | $7,500 | $31,600 |
| 2016 | $1,580 | $39,100 | $7,500 | $31,600 |
| 2015 | $1,666 | $39,100 | $7,500 | $31,600 |
| 2014 | $1,605 | $37,675 | $5,000 | $32,675 |
Property History
| Date | Event | Price | Change | Sq Ft Price |
|---|---|---|---|---|
| 08/13/2025 08/13/25 | For Sale | $390,000 | +47.2% | $167 / Sq Ft |
| 02/17/2021 02/17/21 | Sold | $265,000 | -5.0% | $114 / Sq Ft |
| 01/02/2021 01/02/21 | Pending | -- | -- | -- |
| 12/23/2020 12/23/20 | For Sale | $279,000 | +74.4% | $120 / Sq Ft |
| 09/16/2020 09/16/20 | Sold | $160,000 | -22.3% | $69 / Sq Ft |
| 08/18/2020 08/18/20 | Pending | -- | -- | -- |
| 08/20/2019 08/20/19 | For Sale | $205,900 | -- | $88 / Sq Ft |
Purchase History
| Date | Type | Sale Price | Title Company |
|---|---|---|---|
| Warranty Deed | $265,000 | Chapman & Rosenthal Ttl Inc | |
| Warranty Deed | $160,000 | None Available | |
| Warranty Deed | $25,900 | -- | |
| Deed | -- | -- | |
| Deed | $19,000 | -- | |
| Deed | -- | -- | |
| Deed | -- | -- |
Mortgage History
| Date | Status | Loan Amount | Loan Type |
|---|---|---|---|
| Open | $260,200 | FHA |
Similar Homes in Hartsville, TN
Source: Realtracs
MLS Number: 2973509
APN: 026H-B-030.00
- 795 Mcmurry Blvd E
- 799 Mcmurry Blvd E
- 716 Park Ave
- 155 Dorothy Ln
- 255 Hickory Ridge Ln
- 200 Western Ave
- 164 Cemetery Ln
- 0 Tennessee 10 Unit RTC2931504
- 0 Tennessee 10 Unit RTC2931226
- 0 Fort Blount Rd Unit 238128
- 0 Fort Blount Rd Unit RTC2946502
- 126 Foxall St
- 129 Foxall St
- 90 Five Oaks Ln
- 9 Halltown Rd
- 109 Hall St
- 309 W Main St
- 600 River Front Estates
- 312B W Main St Unit B
- 475 Thoroughbred Ln
- 108 Damascus St
- 217 Hayes St
- 95 Nest Ln Unit 75
- 25 Epoch Ct
- 11 Beasley Bend Rd
- 607 Dixon Springs Hwy
- 605 Dixon Springs Hwy
- 1416 Swindell Hollow Rd
- 1207 Spring Creek Rd
- 402 College St
- 233 Cherokee Dr
- 135 Dixon Dr
- 141Dixon Dr
- 139 Dixon Dr
- 137 Dixon Dr
- 131 Dixon Dr
- 125 Dixon Dr
- 129 Dixon Dr
- 111 Dixon Dr
- 103 Hartmann Crossing Dr






