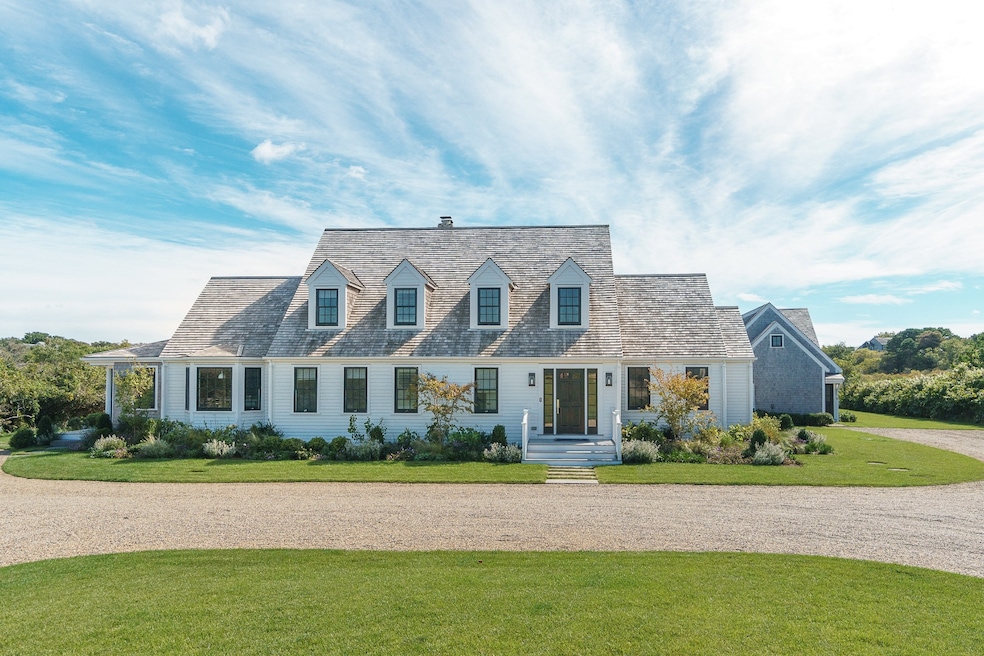
174 Cliff Rd Nantucket, MA 02554
Estimated payment $90,849/month
Highlights
- 1.56 Acre Lot
- Deck
- Garden
- Pasture Views
- Patio
- Garage
About This Home
Renew with ease at 174 Cliff Road, where acres of conservation land beckon at your front and back doors. Nestled on an exceptionally private one-and-a-half acres, the estate comprises three thoughtfully designed structures, anchored by a pool and landscaped outdoor living spaces. The property blends classic architectural charm with modern sophistication to feel both enduring and effortless. The main residence balances intimacy and scale, with gracious gathering areas complemented by more private retreats. The guest house includes a cabana with a disappearing wall that opens directly to the pool, creating a seamless indoor–outdoor flow. The stunning, newly built recreation barn features a dramatic open-plan design, currently serving as a gym and entertainment space while inviting endless possibilities. Perfectly oriented with a south-facing backyard, the property is designed for long afternoons of sunshine—whether poolside or savoring the surrounding natural beauty from one of the outdoor rooms. Just moments from town, beloved beaches, and celebrated conservation trails, 174 Cliff Road is where privacy, proximity, and modern Nantucket elegance meet.
Home Details
Home Type
- Single Family
Est. Annual Taxes
- $13,429
Year Built
- Built in 1996
Lot Details
- 1.56 Acre Lot
- Garden
- Property is zoned LUG1
Parking
- Garage
Interior Spaces
- 4,762 Sq Ft Home
- Pasture Views
Bedrooms and Bathrooms
- 7 Bedrooms | 1 Main Level Bedroom
Outdoor Features
- Deck
- Patio
Utilities
- Septic Tank
- Cable TV Available
Listing and Financial Details
- Tax Lot Lot 39
- Assessor Parcel Number 63
Map
Home Values in the Area
Average Home Value in this Area
Property History
| Date | Event | Price | Change | Sq Ft Price |
|---|---|---|---|---|
| 08/25/2025 08/25/25 | For Sale | $16,500,000 | +489.3% | $3,465 / Sq Ft |
| 08/09/2019 08/09/19 | Sold | $2,800,000 | -3.4% | $1,076 / Sq Ft |
| 07/10/2019 07/10/19 | Pending | -- | -- | -- |
| 12/01/2018 12/01/18 | For Sale | $2,900,000 | -- | $1,115 / Sq Ft |
Similar Homes in Nantucket, MA
Source: LINK
MLS Number: 89888
APN: NANT M:00041 P:00063






