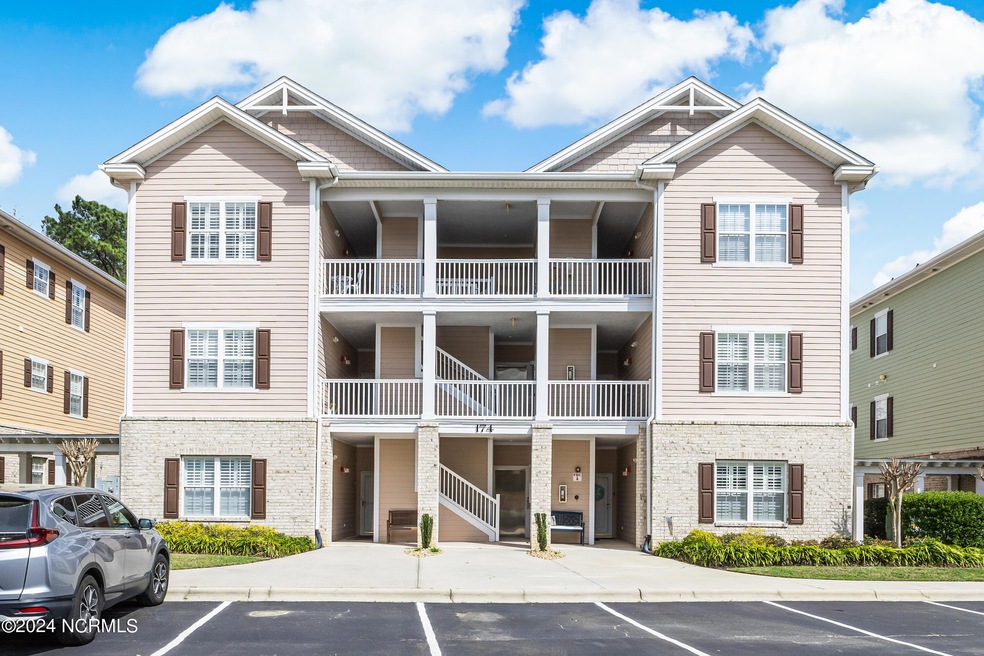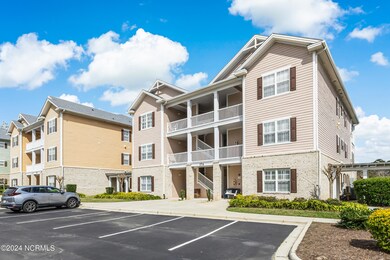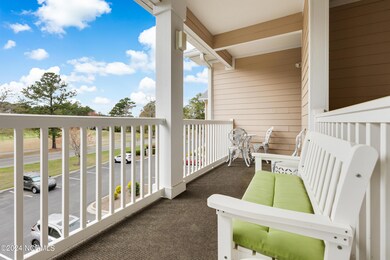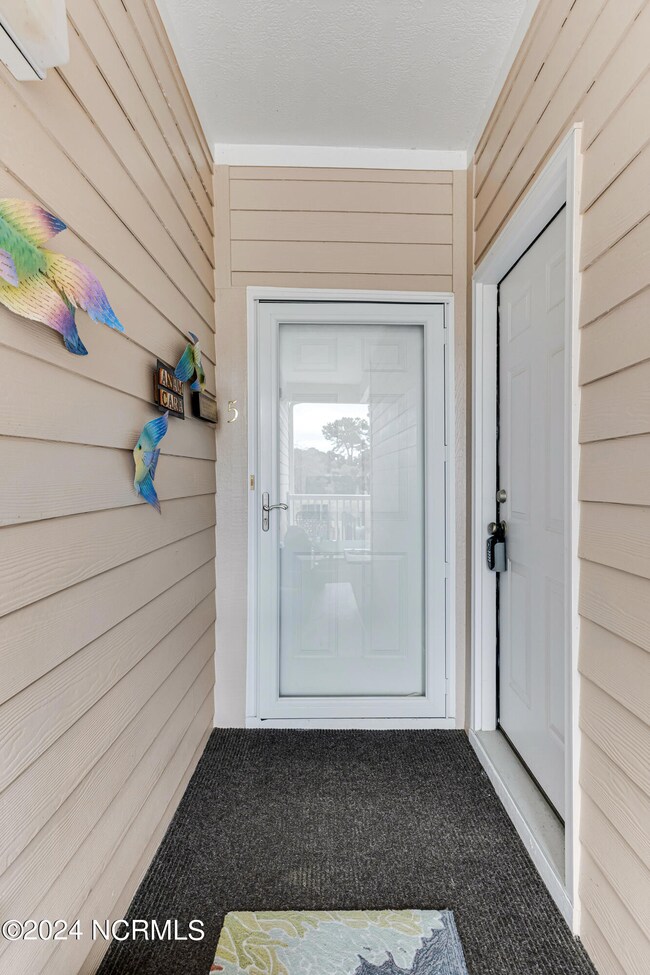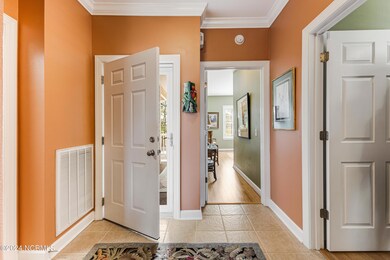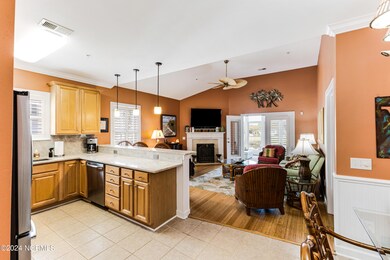
174 Clubhouse Rd Unit 5 Sunset Beach, NC 28468
Highlights
- Fitness Center
- Clubhouse
- Sun or Florida Room
- Golf Course View
- Vaulted Ceiling
- Community Pool
About This Home
As of May 2024Welcome to your stunning Sunset Beach condo in the amenities-rich Sea Trail community. Enjoy waking up to beautiful sunrises from your third floor, top unit overlooking the best views throughout the day of the Rees Jones golf course, #4 and #5 green, pond views & some of the most beautiful nature watching around, including ospreys, egrets & wood storks. This 3 bedroom, 2.5 bathroom condo is full of designer upgrades. When walking through the front door, you will be greeted by a foyer with direct sight lines through the kitchen, family room & the enclosed 4 seasons room. A split floor plan includes the two guest bedrooms in the front of the home and the master bedroom in the back right of the home. The spacious front bedroom is separated from the second bedroom/office with a Jack and Jill bathroom that has been upgraded to include a ceramic tile walk in shower & double vanities. The gourmet kitchen is equipped with maple cabinetry, stainless appliances, new quartzite countertops, new quartzite backsplash, built in microwave, oven, electric range & refrigerator. A gas log fireplace, marble hearth and surround anchor the family room, which opens into the 4 seasons sunroom. The large master bedroom is extremely spacious in size & also allows direct access to the 4 seasons room. The master bathroom has its own ceramic tile walk in shower, double vanities & linen closet. Other upgrades include but aren't limited to: 2017 HVAC 3 ton 17.5 seer heat pump with dual zones, bamboo flooring, plantation shutters, new motorized shades in the sunroom, 6'' blown insulation in the attic of entire condo-including 4 seasons room. Please ask for list of entire upgrade outline!The large laundry room is off the foyer immediately to the right of the front door. It has a utility sink, a Whirlpool washer & dryer and plenty of shelving for storage. And speaking of storage, this condo has two walk-in outdoor storage closets.At the end of your day, watch the
Last Agent to Sell the Property
Coldwell Banker Sloane License #323373 Listed on: 03/19/2024

Property Details
Home Type
- Condominium
Est. Annual Taxes
- $1,998
Year Built
- Built in 2005
HOA Fees
- $512 Monthly HOA Fees
Property Views
- Pond
- Golf Course
Home Design
- Brick Exterior Construction
- Slab Foundation
- Wood Frame Construction
- Shingle Roof
- Stick Built Home
Interior Spaces
- 1,722 Sq Ft Home
- 1-Story Property
- Tray Ceiling
- Vaulted Ceiling
- Ceiling Fan
- Self Contained Fireplace Unit Or Insert
- Gas Log Fireplace
- Thermal Windows
- Blinds
- Entrance Foyer
- Family Room
- Combination Dining and Living Room
- Sun or Florida Room
- Attic Access Panel
Kitchen
- Breakfast Area or Nook
- Stove
- Built-In Microwave
- Dishwasher
- Disposal
Bedrooms and Bathrooms
- 3 Bedrooms
- Walk-in Shower
Laundry
- Laundry Room
- Dryer
- Washer
Home Security
Parking
- Lighted Parking
- Driveway
- Paved Parking
- Parking Lot
Eco-Friendly Details
- Energy-Efficient Doors
- ENERGY STAR/CFL/LED Lights
Outdoor Features
- Balcony
- Covered patio or porch
Utilities
- Central Air
- Heating System Uses Propane
- Heat Pump System
- Programmable Thermostat
- Propane
- Fuel Tank
Additional Features
- Accessible Elevator Installed
- Sprinkler System
Listing and Financial Details
- Assessor Parcel Number 242of042
Community Details
Overview
- Cam (Villas @ Osprey Ridge) & Cams (Stma) Association, Phone Number (910) 579-5163
- Sea Trail Plantation Subdivision
- Maintained Community
Amenities
- Clubhouse
- Elevator
Recreation
- Tennis Courts
- Pickleball Courts
- Fitness Center
- Community Pool
Security
- Resident Manager or Management On Site
- Security Lighting
- Storm Doors
- Fire and Smoke Detector
Ownership History
Purchase Details
Home Financials for this Owner
Home Financials are based on the most recent Mortgage that was taken out on this home.Purchase Details
Home Financials for this Owner
Home Financials are based on the most recent Mortgage that was taken out on this home.Similar Homes in Sunset Beach, NC
Home Values in the Area
Average Home Value in this Area
Purchase History
| Date | Type | Sale Price | Title Company |
|---|---|---|---|
| Warranty Deed | $450,000 | None Listed On Document | |
| Warranty Deed | $300,000 | None Available |
Mortgage History
| Date | Status | Loan Amount | Loan Type |
|---|---|---|---|
| Previous Owner | $99,146 | Adjustable Rate Mortgage/ARM | |
| Previous Owner | $240,000 | New Conventional |
Property History
| Date | Event | Price | Change | Sq Ft Price |
|---|---|---|---|---|
| 05/07/2024 05/07/24 | Sold | $450,000 | -4.2% | $261 / Sq Ft |
| 03/26/2024 03/26/24 | Pending | -- | -- | -- |
| 03/19/2024 03/19/24 | For Sale | $469,900 | +9.3% | $273 / Sq Ft |
| 03/27/2023 03/27/23 | Sold | $430,000 | -4.2% | $253 / Sq Ft |
| 03/07/2023 03/07/23 | Pending | -- | -- | -- |
| 01/20/2023 01/20/23 | For Sale | $449,000 | -- | $264 / Sq Ft |
Tax History Compared to Growth
Tax History
| Year | Tax Paid | Tax Assessment Tax Assessment Total Assessment is a certain percentage of the fair market value that is determined by local assessors to be the total taxable value of land and additions on the property. | Land | Improvement |
|---|---|---|---|---|
| 2024 | $2,125 | $383,510 | $0 | $383,510 |
| 2023 | $1,804 | $360,140 | $0 | $360,140 |
| 2022 | $0 | $250,190 | $0 | $250,190 |
| 2021 | $0 | $250,190 | $0 | $250,190 |
| 2020 | $1,804 | $250,190 | $0 | $250,190 |
| 2019 | $1,804 | $2,210 | $0 | $2,210 |
| 2018 | $1,628 | $2,310 | $0 | $2,310 |
| 2017 | $1,595 | $2,310 | $0 | $2,310 |
| 2016 | $1,570 | $2,310 | $0 | $2,310 |
| 2015 | $1,570 | $227,840 | $0 | $227,840 |
| 2014 | $1,691 | $290,681 | $0 | $290,681 |
Agents Affiliated with this Home
-

Seller's Agent in 2024
Claire Yoder
Coldwell Banker Sloane
21 in this area
60 Total Sales
-
T
Buyer's Agent in 2024
The Andrews Team
Coldwell Banker Sea Coast Advantage
(910) 540-9879
25 in this area
349 Total Sales
Map
Source: Hive MLS
MLS Number: 100433552
APN: 242OF042
- 172 Clubhouse Rd Unit 1
- 178 Clubhouse Rd Unit 4
- 180 Clubhouse Rd Unit 3
- 102 Crooked Gulley Cir
- 188 Edgewater Cir
- 170 Bellwood Cir
- 119 Crooked Gulley Cir Unit 2
- 137 Bellwood Cir
- 178 Edgewater Cir
- 135 Bellwood Cir
- 131 Crooked Gulley Cir Unit 3
- 215 Kings Trail Unit 1101
- 215 Kings Trail Unit 1105
- 103 Ricemill Cir Unit 1
- 138 Ricemill Cir Unit 2
- 138 Rice Mill Cir Unit 2
- 119 Clubhouse Rd
- 234 Kings Trail Unit 25-B
- 1264 Black Wolf Run
- 1273 Black Wolf Run
