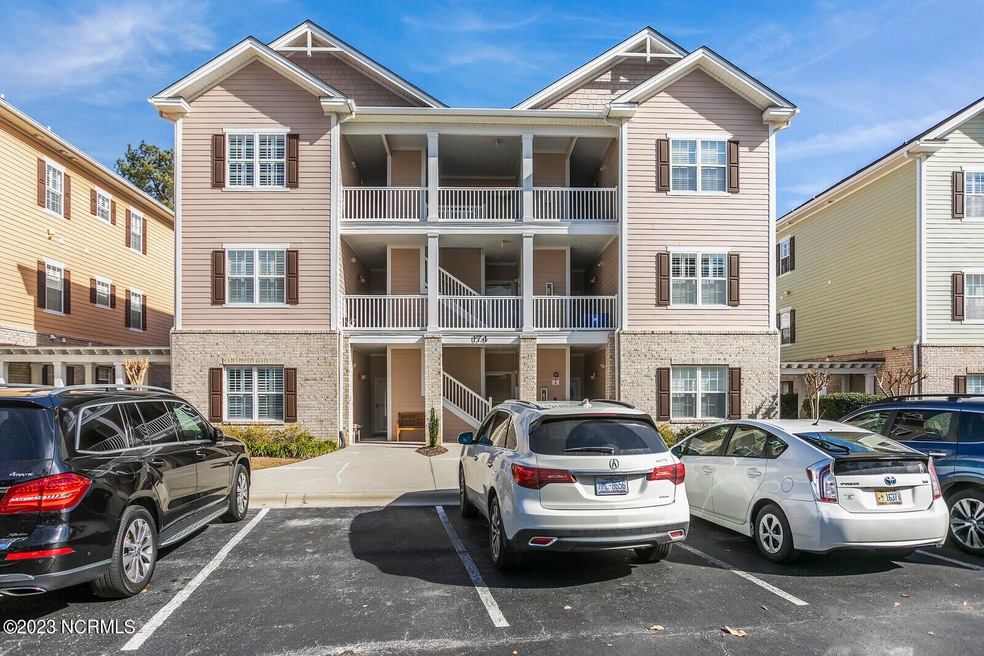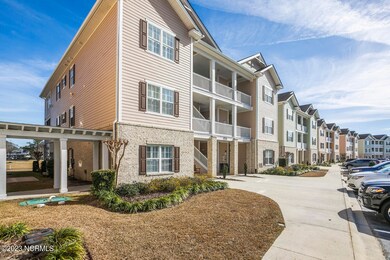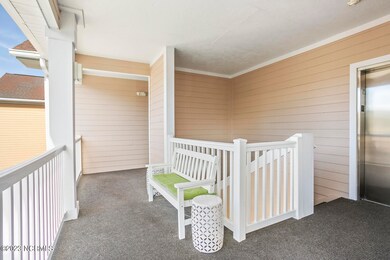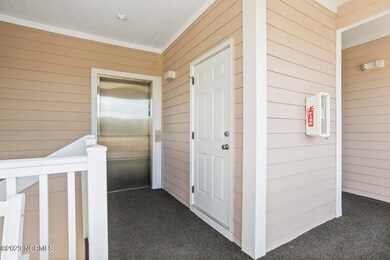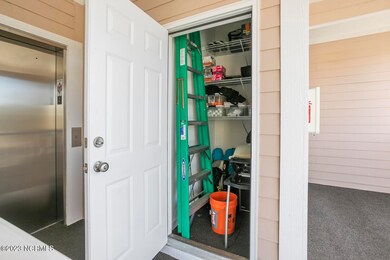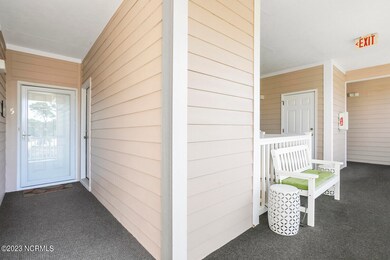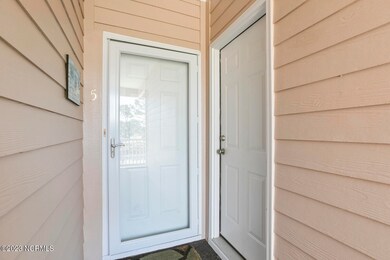
174 Clubhouse Rd Unit 5 Sunset Beach, NC 28468
Highlights
- On Golf Course
- Pond View
- Vaulted Ceiling
- Fitness Center
- Clubhouse
- Bamboo Flooring
About This Home
As of May 2024What breathtaking views from this top floor unit with elevator! The front faces the Jones #3 green & beautiful sunsets. Look out the back porch windows onto the Jones #4 green & across the pond to the #5 green, for the best golf & water views in Sea Trail. Visit this former Builder's personal unit with all the upgrades you can imagine. Current owners then took it to a whole new level by renovating the bathrooms, installing a new fireplace surround & converting the spacious screen porch into a splendid 4 season sunroom. Additional insulation was added over the primary quarters & new was added over the sunroom. A beefy new HVAC system & new metal ductwork were installed to accommodate additional square footage. On those cooler winter days, take the chill off with the help of a new highly efficient remote controlled gas log insert. Numerous other upgrades & improvements are listed in the ''Additional Information'' document. Two utility/storage closets provide extra space when needed. Enjoy move-in ready, low maintenance living from this completely furnished unit - down to the hand towels. With groceries, a few clothes & toiletries, you're set to relax & explore the numerous amenities Sea Trail offers such as pools, clubhouses, fitness center, tennis, library, chapel, private beach parking. The Pink Palace is a short distance away where you can ease into the whirlpool or slip into the sauna for added enjoyment. Prepare for the next ''Open'' on one of their 3 championship golf courses. Come see why this will be your best decision ever!
Last Agent to Sell the Property
Coldwell Banker Sea Coast Advantage Listed on: 01/20/2023

Property Details
Home Type
- Condominium
Est. Annual Taxes
- $1,804
Year Built
- Built in 2005
Lot Details
- On Golf Course
- Sprinkler System
HOA Fees
- $459 Monthly HOA Fees
Property Views
- Pond
- Golf Course
Home Design
- Brick Exterior Construction
- Slab Foundation
- Wood Frame Construction
- Shingle Roof
- Stick Built Home
Interior Spaces
- 1,700 Sq Ft Home
- 1-Story Property
- Furnished
- Vaulted Ceiling
- Ceiling Fan
- Self Contained Fireplace Unit Or Insert
- Gas Log Fireplace
- Thermal Windows
- Blinds
- Entrance Foyer
- Combination Dining and Living Room
- Sun or Florida Room
- Attic Access Panel
- Pest Guard System
Kitchen
- Breakfast Area or Nook
- Stove
- Built-In Microwave
- Dishwasher
- Solid Surface Countertops
- Disposal
Flooring
- Bamboo
- Tile
Bedrooms and Bathrooms
- 3 Bedrooms
Laundry
- Laundry Room
- Dryer
- Washer
Parking
- Lighted Parking
- Driveway
- Paved Parking
- Parking Lot
Eco-Friendly Details
- Energy-Efficient Doors
- ENERGY STAR/CFL/LED Lights
Outdoor Features
- Balcony
- Covered patio or porch
Schools
- Jessie Mae Monroe Elementary School
- Shallotte Middle School
- West Brunswick High School
Utilities
- Central Air
- Heating System Uses Propane
- Heat Pump System
- Programmable Thermostat
- Propane
- Electric Water Heater
- Fuel Tank
Additional Features
- Accessible Elevator Installed
- Property is near a golf course
Listing and Financial Details
- Assessor Parcel Number 242of042
Community Details
Overview
- Roof Maintained by HOA
- Master Insurance
- Sea Trail Plantation Subdivision
- Maintained Community
Amenities
- Restaurant
- Clubhouse
Recreation
- Tennis Courts
- Pickleball Courts
- Fitness Center
- Community Pool
Security
- Resident Manager or Management On Site
- Security Lighting
- Storm Doors
- Fire and Smoke Detector
Ownership History
Purchase Details
Home Financials for this Owner
Home Financials are based on the most recent Mortgage that was taken out on this home.Purchase Details
Home Financials for this Owner
Home Financials are based on the most recent Mortgage that was taken out on this home.Similar Homes in the area
Home Values in the Area
Average Home Value in this Area
Purchase History
| Date | Type | Sale Price | Title Company |
|---|---|---|---|
| Warranty Deed | $450,000 | None Listed On Document | |
| Warranty Deed | $300,000 | None Available |
Mortgage History
| Date | Status | Loan Amount | Loan Type |
|---|---|---|---|
| Previous Owner | $99,146 | Adjustable Rate Mortgage/ARM | |
| Previous Owner | $240,000 | New Conventional |
Property History
| Date | Event | Price | Change | Sq Ft Price |
|---|---|---|---|---|
| 05/07/2024 05/07/24 | Sold | $450,000 | -4.2% | $261 / Sq Ft |
| 03/26/2024 03/26/24 | Pending | -- | -- | -- |
| 03/19/2024 03/19/24 | For Sale | $469,900 | +9.3% | $273 / Sq Ft |
| 03/27/2023 03/27/23 | Sold | $430,000 | -4.2% | $253 / Sq Ft |
| 03/07/2023 03/07/23 | Pending | -- | -- | -- |
| 01/20/2023 01/20/23 | For Sale | $449,000 | -- | $264 / Sq Ft |
Tax History Compared to Growth
Tax History
| Year | Tax Paid | Tax Assessment Tax Assessment Total Assessment is a certain percentage of the fair market value that is determined by local assessors to be the total taxable value of land and additions on the property. | Land | Improvement |
|---|---|---|---|---|
| 2024 | $2,125 | $383,510 | $0 | $383,510 |
| 2023 | $1,804 | $360,140 | $0 | $360,140 |
| 2022 | $0 | $250,190 | $0 | $250,190 |
| 2021 | $0 | $250,190 | $0 | $250,190 |
| 2020 | $1,804 | $250,190 | $0 | $250,190 |
| 2019 | $1,804 | $2,210 | $0 | $2,210 |
| 2018 | $1,628 | $2,310 | $0 | $2,310 |
| 2017 | $1,595 | $2,310 | $0 | $2,310 |
| 2016 | $1,570 | $2,310 | $0 | $2,310 |
| 2015 | $1,570 | $227,840 | $0 | $227,840 |
| 2014 | $1,691 | $290,681 | $0 | $290,681 |
Agents Affiliated with this Home
-
Claire Yoder

Seller's Agent in 2024
Claire Yoder
Coldwell Banker Sloane
19 in this area
57 Total Sales
-
The Andrews Team
T
Buyer's Agent in 2024
The Andrews Team
Coldwell Banker Sea Coast Advantage
(910) 540-9879
27 in this area
361 Total Sales
Map
Source: Hive MLS
MLS Number: 100366019
APN: 242OF042
- 178 Clubhouse Rd Unit 4
- 178 Clubhouse Rd Unit 3
- 102 Crooked Gulley Cir
- 105 Crooked Gulley Cir Unit 2
- 178 Edgewater Cir
- 231 Kings Trail Unit 1902
- 170 Bellwood Cir
- 137 Bellwood Cir
- 90 Clubhouse Rd Unit 4A
- 131 Crooked Gulley Cir Unit 3
- 215 Kings Trail Unit 1105
- 234 Kings Trail Unit 25-B
- 103 Ricemill Cir Unit 1
- 207 Baroney Place Dr
- 119 Clubhouse Rd
- 145 Royal Poste Rd Unit 3110
- 629 Kings Trail
- 155 Royal Poste Rd Unit 3005
- 220 Clubhouse Rd Unit B
- 205 Royal Poste Rd Unit 2807
