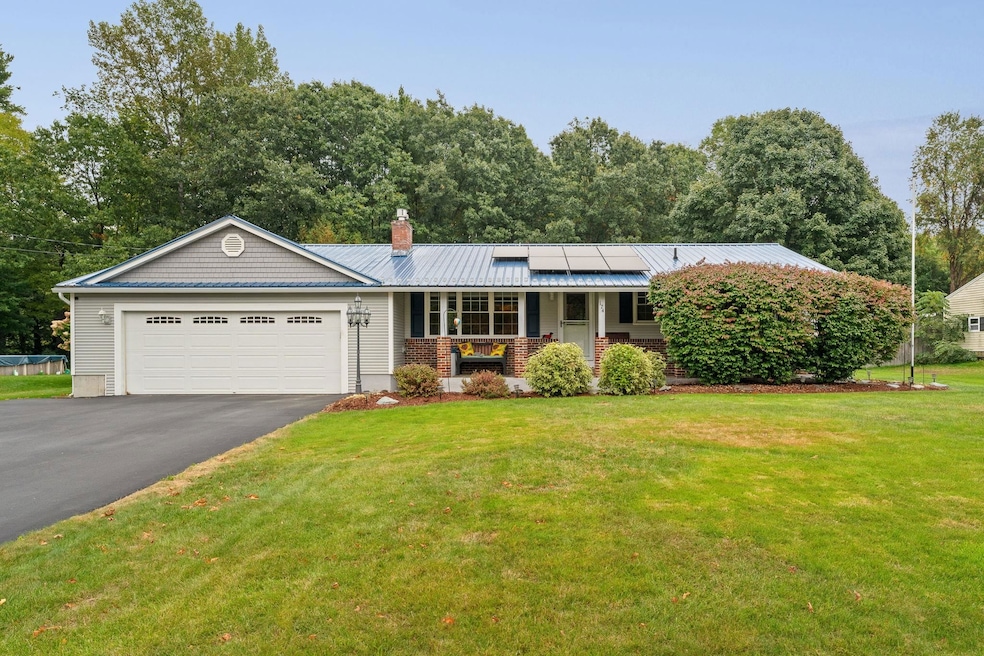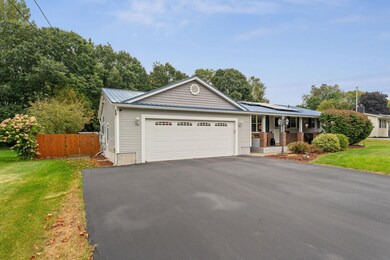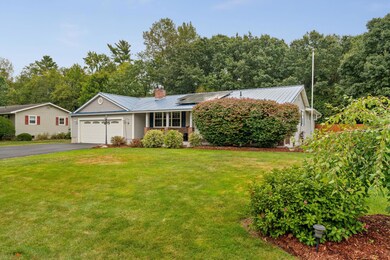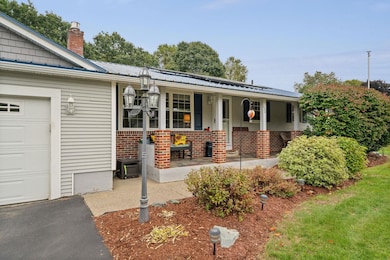174 Cobbleview Dr Colchester, VT 05446
Estimated payment $3,585/month
Highlights
- Fireplace
- 2 Car Garage
- Mini Split Air Conditioners
- Colchester High School Rated 9+
- Level Lot
About This Home
Welcome home to this beautifully maintained and updated ranch style home offering the perfect blend of comfort, functionality, and convenience. With 3 spacious bedrooms with full closets and ceiling fans, 3 full bathrooms, and a finished basement - the home provides plenty of room for both everyday living and entertaining.
This home boasts pride of ownership throughout with endless updates including, a newer (metal) roof, expanded 2 car garage with plenty of additional parking in the nicely paved driveway, newer windows, new pool cover and pump, newer mini splits and more! You can move right in, zero work, enjoy the tranquility and peace-of-mind with no work needed. The warm and inviting layout features a gas fireplace in the living room and is enhanced by modern finishes throughout.
The finished basement offers exceptional flexibility, whether you're envisioning a home office, a fitness space, media room, or guest accomodations.
Step outside and discover your own private retreat: a fully fenced, landscaped (with irrigation system) backyard featuring a sparkling in ground pool - a true oasis perfect for summer relaxation and gathering with friends and family.
Situated in an ultra convenient location, this property is just minutes from Colchester Pond, easily accessible to Essex, shopping, walking paths, dining and more. Enjoy the best of both worlds a peaceful neighborhood feel with quick access to everything you need.
This is a must see hidden gem!
Listing Agent
KW Vermont Brokerage Phone: 802-373-4569 License #082.0134815 Listed on: 09/25/2025

Home Details
Home Type
- Single Family
Est. Annual Taxes
- $6,591
Year Built
- Built in 1968
Lot Details
- 0.4 Acre Lot
- Level Lot
- Property is zoned Residential R3
Parking
- 2 Car Garage
Home Design
- Concrete Foundation
- Metal Roof
Interior Spaces
- Property has 1 Level
- Fireplace
- Basement
- Interior Basement Entry
Bedrooms and Bathrooms
- 3 Bedrooms
- 3 Full Bathrooms
Schools
- Colchester Middle School
- Colchester High School
Utilities
- Mini Split Air Conditioners
- Mini Split Heat Pump
- Cable TV Available
Map
Home Values in the Area
Average Home Value in this Area
Tax History
| Year | Tax Paid | Tax Assessment Tax Assessment Total Assessment is a certain percentage of the fair market value that is determined by local assessors to be the total taxable value of land and additions on the property. | Land | Improvement |
|---|---|---|---|---|
| 2024 | $7,066 | $0 | $0 | $0 |
| 2023 | $6,503 | $0 | $0 | $0 |
| 2022 | $5,491 | $0 | $0 | $0 |
| 2021 | $5,603 | $0 | $0 | $0 |
| 2020 | $5,526 | $0 | $0 | $0 |
| 2019 | $5,432 | $0 | $0 | $0 |
| 2018 | $5,343 | $0 | $0 | $0 |
| 2017 | $5,140 | $259,700 | $0 | $0 |
| 2016 | $5,078 | $259,700 | $0 | $0 |
Property History
| Date | Event | Price | List to Sale | Price per Sq Ft |
|---|---|---|---|---|
| 10/08/2025 10/08/25 | Pending | -- | -- | -- |
| 09/25/2025 09/25/25 | For Sale | $575,000 | -- | $294 / Sq Ft |
Purchase History
| Date | Type | Sale Price | Title Company |
|---|---|---|---|
| Grant Deed | $151,900 | -- |
Source: PrimeMLS
MLS Number: 5063086
APN: (048) 25-1130030000000






