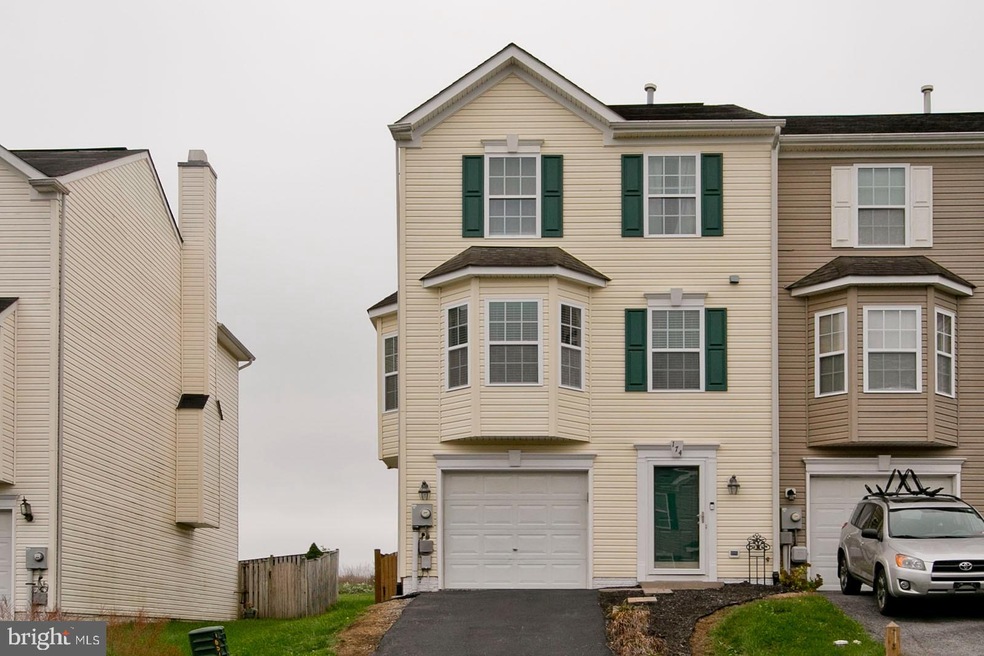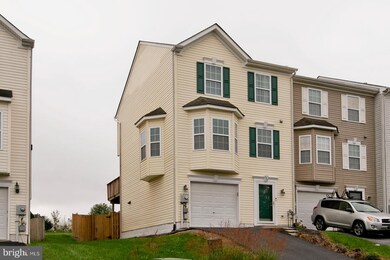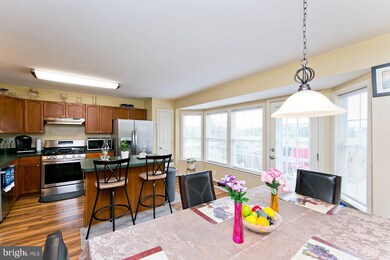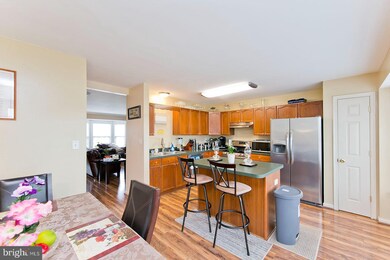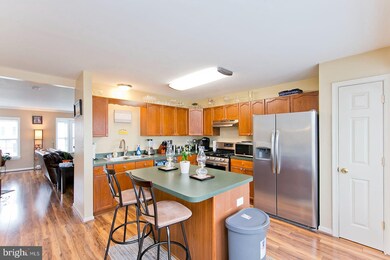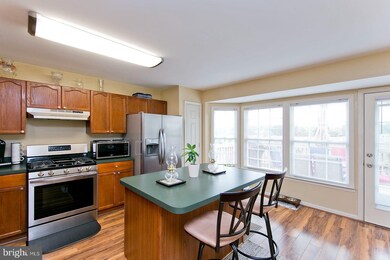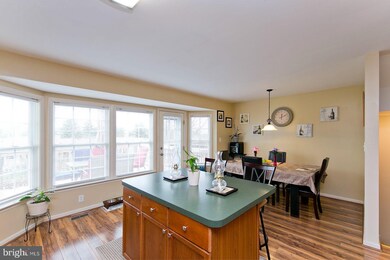
174 Dunrobin Dr Martinsburg, WV 25405
Estimated Value: $232,000 - $264,000
Highlights
- Open Floorplan
- Traditional Architecture
- 1 Car Attached Garage
- Deck
- Corner Lot
- Bay Window
About This Home
As of December 2021Great location and a great, move-in ready, townhome! Come and check out the upgrades on this 3 Bedroom End Unit Townhouse in The Fairways at Stonebridge. Flooring and paint were fresh a year ago, along with a brand new HVAC system. The rear deck is perfect for entertaining with the bonus of a privacy fence and no lawn to mow. Don't let this one get missed!
Townhouse Details
Home Type
- Townhome
Est. Annual Taxes
- $853
Year Built
- Built in 2003
Lot Details
- 2,517 Sq Ft Lot
- Privacy Fence
HOA Fees
- $25 Monthly HOA Fees
Parking
- 1 Car Attached Garage
- Front Facing Garage
Home Design
- Traditional Architecture
- Asphalt Roof
- Vinyl Siding
- Concrete Perimeter Foundation
- Stick Built Home
Interior Spaces
- 1,368 Sq Ft Home
- Property has 3 Levels
- Open Floorplan
- Bay Window
- Six Panel Doors
- Living Room
- Combination Kitchen and Dining Room
- Basement Fills Entire Space Under The House
Kitchen
- Stove
- Microwave
- Dishwasher
Flooring
- Carpet
- Laminate
Bedrooms and Bathrooms
- 3 Bedrooms
- En-Suite Primary Bedroom
- Bathtub with Shower
Laundry
- Laundry on lower level
- Washer and Dryer Hookup
Home Security
Utilities
- Central Air
- Heat Pump System
- 200+ Amp Service
- Electric Water Heater
- Public Septic
- Phone Available
- Cable TV Available
Additional Features
- Energy-Efficient Windows
- Deck
Listing and Financial Details
- Tax Lot 22
- Assessor Parcel Number 01 6H010700000000
Community Details
Overview
- Association fees include road maintenance
- The Fairways HOA
- Built by DAN RYAN BUILDERS
- The Fairways Subdivision
Pet Policy
- Pets Allowed
Security
- Fire and Smoke Detector
Ownership History
Purchase Details
Home Financials for this Owner
Home Financials are based on the most recent Mortgage that was taken out on this home.Purchase Details
Home Financials for this Owner
Home Financials are based on the most recent Mortgage that was taken out on this home.Similar Homes in Martinsburg, WV
Home Values in the Area
Average Home Value in this Area
Purchase History
| Date | Buyer | Sale Price | Title Company |
|---|---|---|---|
| Caballero Myra | $179,000 | None Available | |
| Holbrook Andrew | $135,000 | None Available |
Mortgage History
| Date | Status | Borrower | Loan Amount |
|---|---|---|---|
| Open | Caballero Myra | $180,808 | |
| Previous Owner | Burton Melissa M | $91,000 |
Property History
| Date | Event | Price | Change | Sq Ft Price |
|---|---|---|---|---|
| 12/31/2021 12/31/21 | Sold | $210,000 | +2.4% | $154 / Sq Ft |
| 11/25/2021 11/25/21 | Pending | -- | -- | -- |
| 11/16/2021 11/16/21 | For Sale | $205,000 | 0.0% | $150 / Sq Ft |
| 10/22/2021 10/22/21 | Pending | -- | -- | -- |
| 10/18/2021 10/18/21 | For Sale | $205,000 | +14.5% | $150 / Sq Ft |
| 10/19/2020 10/19/20 | Sold | $179,000 | +2.3% | $131 / Sq Ft |
| 08/22/2020 08/22/20 | Pending | -- | -- | -- |
| 08/19/2020 08/19/20 | For Sale | $174,900 | -2.3% | $128 / Sq Ft |
| 08/17/2020 08/17/20 | Off Market | $179,000 | -- | -- |
| 08/17/2020 08/17/20 | For Sale | $174,900 | +29.6% | $128 / Sq Ft |
| 08/30/2016 08/30/16 | Sold | $135,000 | -3.5% | -- |
| 07/02/2016 07/02/16 | Pending | -- | -- | -- |
| 06/27/2016 06/27/16 | For Sale | $139,900 | -- | -- |
Tax History Compared to Growth
Tax History
| Year | Tax Paid | Tax Assessment Tax Assessment Total Assessment is a certain percentage of the fair market value that is determined by local assessors to be the total taxable value of land and additions on the property. | Land | Improvement |
|---|---|---|---|---|
| 2024 | $1,234 | $100,560 | $20,820 | $79,740 |
| 2023 | $1,236 | $97,800 | $18,060 | $79,740 |
| 2022 | $999 | $85,800 | $16,860 | $68,940 |
| 2021 | $882 | $75,180 | $16,800 | $58,380 |
| 2020 | $853 | $72,660 | $16,800 | $55,860 |
| 2019 | $805 | $68,100 | $14,400 | $53,700 |
| 2018 | $800 | $67,560 | $14,400 | $53,160 |
| 2017 | $752 | $63,060 | $12,000 | $51,060 |
| 2016 | $751 | $62,460 | $12,000 | $50,460 |
| 2015 | $764 | $61,860 | $12,000 | $49,860 |
| 2014 | $766 | $61,860 | $12,000 | $49,860 |
Agents Affiliated with this Home
-
Shane Bowman

Seller's Agent in 2021
Shane Bowman
RE/MAX
(540) 539-7314
73 Total Sales
-
Mercedes Prohaska

Buyer's Agent in 2021
Mercedes Prohaska
Coldwell Banker Premier
(304) 264-1832
114 Total Sales
-
Chris Ross

Seller's Agent in 2020
Chris Ross
Samson Properties
(304) 579-7349
106 Total Sales
-
Jillian Ross

Buyer's Agent in 2020
Jillian Ross
Samson Properties
(304) 579-7487
64 Total Sales
-
W. Aaron Poling

Seller's Agent in 2016
W. Aaron Poling
Black Diamond Realty, LLC
(304) 709-2111
150 Total Sales
-
Tanya Noll

Seller Co-Listing Agent in 2016
Tanya Noll
Long & Foster
(304) 582-9611
141 Total Sales
Map
Source: Bright MLS
MLS Number: WVBE2003298
APN: 02-01- 6H-0107.0000
- 16 Trevino Dr
- 90 Koncer Dr
- 86 Lacosta Blvd
- 43 Twin Lakes Cir
- 607 Caledonia Dr
- 27 Yardley Ct
- 64 Yardley Ct
- 278 Upper Rd
- 77 Hook Dr
- 62 Kerrigan Ct
- 62 Niblick Ct
- 959 Golf Course Rd
- 192 Moonlight Ln
- 114 Galaxy Ct
- 645 Slonaker Ln
- 607 Slonaker Ln
- 16 Daffodil Ln
- LOT 238C Bibury St
- 124 Goudhurst St
- 406 Jenny Wren Dr
- 174 Dunrobin Dr
- 172 Dunrobin Dr
- 188 Dunrobin Dr
- 170 Dunrobin Dr
- 190 Dunrobin Dr
- 168 Dunrobin Dr
- 192 Dunrobin Dr
- 166 Dunrobin Dr
- 194 Dunrobin Dr
- 164 Dunrobin Dr
- 196 Dunrobin Dr
- 181 Dunrobin Dr
- 183 Dunrobin Dr
- 185 Dunrobin Dr
- 187 Dunrobin Dr
- 34 W Calabash Ct
- 19 W Calabash Ct
- 21 W Calabash Ct
- 23 W Calabash Ct
- 20 Lopez Dr
