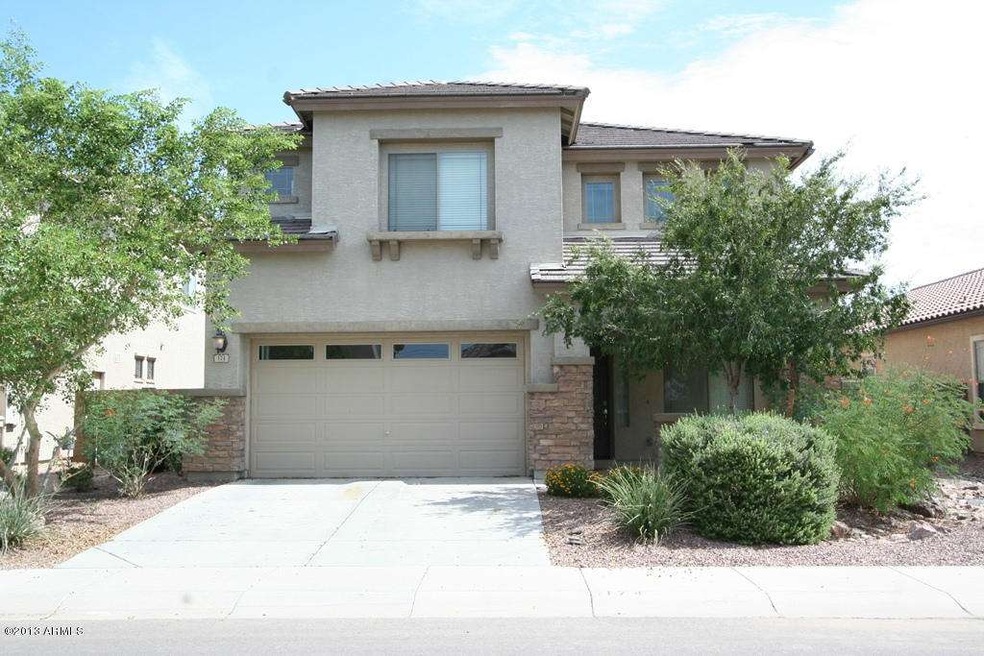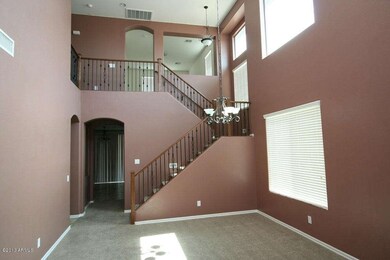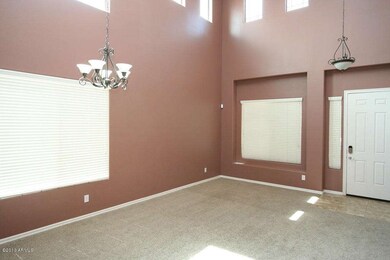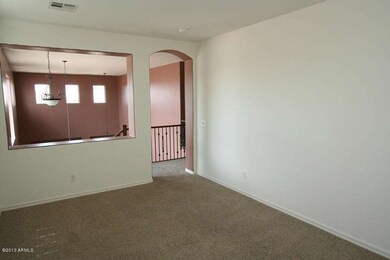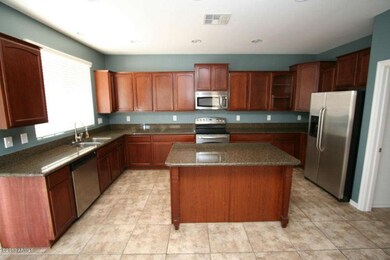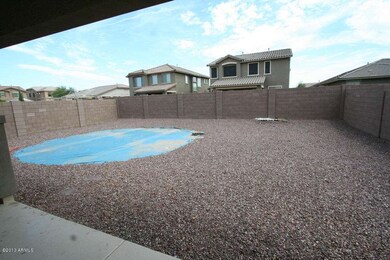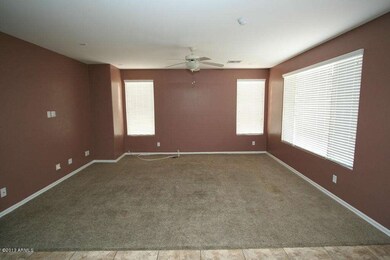
174 E Baja Place Casa Grande, AZ 85122
Highlights
- Community Lake
- Granite Countertops
- Double Pane Windows
- Vaulted Ceiling
- Eat-In Kitchen
- Tandem Parking
About This Home
As of June 2018PRICE REDUCED! Gorgeous Fulton built home in Villago. You are greeted by the formal living room and dining room with double height ceiling. The wood & iron stair railing add to the elegant feel upon entry. At the top of the stairs is a loft area, great for home office or kids play room. The kitchen is loaded & has granite counters, stainless steel appliances including refrigerator, staggered cabinets, & large walk-in pantry. The kitchen is open to a dining area & oversized family room. Home comes complete with window coverings, ceiling fans, and many extras! The Villago Park features tennis & basketball courts, baseball field, playground & ramadas. Future plans for the community include rec center with pool.
Last Agent to Sell the Property
Keller Williams Legacy One License #BR043063000 Listed on: 05/14/2013

Last Buyer's Agent
Elizabeth Huskey
RD Bradshaw Group LLC License #SA644267000
Home Details
Home Type
- Single Family
Est. Annual Taxes
- $2,032
Year Built
- Built in 2007
Lot Details
- 6,534 Sq Ft Lot
- Desert faces the front of the property
- Block Wall Fence
- Front Yard Sprinklers
Parking
- 3 Car Garage
- Tandem Parking
- Garage Door Opener
Home Design
- Wood Frame Construction
- Tile Roof
- Stucco
Interior Spaces
- 2,671 Sq Ft Home
- 2-Story Property
- Vaulted Ceiling
- Double Pane Windows
- Laundry in unit
Kitchen
- Eat-In Kitchen
- Built-In Microwave
- Dishwasher
- Kitchen Island
- Granite Countertops
Flooring
- Carpet
- Tile
Bedrooms and Bathrooms
- 4 Bedrooms
- Walk-In Closet
- Primary Bathroom is a Full Bathroom
- 2.5 Bathrooms
- Dual Vanity Sinks in Primary Bathroom
- Bathtub With Separate Shower Stall
Schools
- Villago Middle School
- Casa Grande Union High School
Utilities
- Refrigerated Cooling System
- Heating Available
Listing and Financial Details
- Tax Lot 65
- Assessor Parcel Number 515-37-696
Community Details
Overview
- Property has a Home Owners Association
- Villago Comm. Assoc Association, Phone Number (602) 957-9191
- Built by Fulton Homes
- Villago Subdivision
- Community Lake
Recreation
- Community Playground
- Bike Trail
Ownership History
Purchase Details
Home Financials for this Owner
Home Financials are based on the most recent Mortgage that was taken out on this home.Purchase Details
Home Financials for this Owner
Home Financials are based on the most recent Mortgage that was taken out on this home.Purchase Details
Home Financials for this Owner
Home Financials are based on the most recent Mortgage that was taken out on this home.Purchase Details
Home Financials for this Owner
Home Financials are based on the most recent Mortgage that was taken out on this home.Purchase Details
Home Financials for this Owner
Home Financials are based on the most recent Mortgage that was taken out on this home.Similar Homes in Casa Grande, AZ
Home Values in the Area
Average Home Value in this Area
Purchase History
| Date | Type | Sale Price | Title Company |
|---|---|---|---|
| Warranty Deed | $220,000 | Security Title Agency | |
| Interfamily Deed Transfer | -- | Stewart Title & Trust Of Pho | |
| Interfamily Deed Transfer | -- | Stewart Title & Trust Of Pho | |
| Warranty Deed | $169,900 | Stewart Title & Trust Of Pho | |
| Cash Sale Deed | $180,293 | The Talon Group Tempe Supers | |
| Special Warranty Deed | $193,558 | The Talon Group Tempe Supers |
Mortgage History
| Date | Status | Loan Amount | Loan Type |
|---|---|---|---|
| Open | $20,000 | New Conventional | |
| Open | $217,278 | New Conventional | |
| Closed | $215,422 | FHA | |
| Closed | $216,015 | FHA | |
| Previous Owner | $166,822 | FHA | |
| Previous Owner | $180,988 | FHA | |
| Previous Owner | $190,098 | FHA |
Property History
| Date | Event | Price | Change | Sq Ft Price |
|---|---|---|---|---|
| 05/02/2025 05/02/25 | Price Changed | $399,000 | -3.9% | $149 / Sq Ft |
| 05/01/2025 05/01/25 | For Sale | $415,000 | 0.0% | $155 / Sq Ft |
| 05/01/2025 05/01/25 | Off Market | $415,000 | -- | -- |
| 03/31/2025 03/31/25 | Price Changed | $415,000 | -3.5% | $155 / Sq Ft |
| 02/08/2025 02/08/25 | Price Changed | $430,000 | -2.3% | $161 / Sq Ft |
| 12/14/2024 12/14/24 | For Sale | $440,000 | +100.0% | $165 / Sq Ft |
| 06/27/2018 06/27/18 | Sold | $220,000 | 0.0% | $82 / Sq Ft |
| 05/09/2018 05/09/18 | Pending | -- | -- | -- |
| 04/23/2018 04/23/18 | For Sale | $220,000 | +29.5% | $82 / Sq Ft |
| 07/05/2013 07/05/13 | Sold | $169,900 | -2.9% | $64 / Sq Ft |
| 06/18/2013 06/18/13 | Pending | -- | -- | -- |
| 06/04/2013 06/04/13 | Price Changed | $174,900 | -5.5% | $65 / Sq Ft |
| 05/14/2013 05/14/13 | For Sale | $185,000 | -- | $69 / Sq Ft |
Tax History Compared to Growth
Tax History
| Year | Tax Paid | Tax Assessment Tax Assessment Total Assessment is a certain percentage of the fair market value that is determined by local assessors to be the total taxable value of land and additions on the property. | Land | Improvement |
|---|---|---|---|---|
| 2025 | $2,194 | $29,967 | -- | -- |
| 2024 | $2,243 | $35,857 | -- | -- |
| 2023 | $2,283 | $27,820 | $3,242 | $24,578 |
| 2022 | $2,243 | $20,791 | $3,242 | $17,549 |
| 2021 | $2,355 | $18,440 | $0 | $0 |
| 2020 | $2,346 | $17,306 | $0 | $0 |
| 2019 | $2,228 | $16,356 | $0 | $0 |
| 2018 | $2,188 | $15,887 | $0 | $0 |
| 2017 | $2,137 | $16,063 | $0 | $0 |
| 2016 | $2,037 | $15,967 | $1,250 | $14,717 |
| 2014 | -- | $11,420 | $1,000 | $10,420 |
Agents Affiliated with this Home
-
Guadalupe Jorgensen

Seller's Agent in 2024
Guadalupe Jorgensen
Valley Views RE
(480) 688-0915
41 in this area
125 Total Sales
-
Jennifer Apodaca

Seller's Agent in 2018
Jennifer Apodaca
Keller Williams Legacy One
(520) 424-1055
140 in this area
236 Total Sales
-
Colleen Bechtel

Seller Co-Listing Agent in 2018
Colleen Bechtel
Keller Williams Legacy One
(520) 836-9301
507 in this area
883 Total Sales
-
E
Buyer's Agent in 2013
Elizabeth Huskey
RD Bradshaw Group LLC
Map
Source: Arizona Regional Multiple Listing Service (ARMLS)
MLS Number: 4936123
APN: 515-37-696
- 144 W Bahamas Dr
- 346 E Tahiti Dr
- 0 N Casa Grande Ave Unit 932 6822365
- 283 W Tahiti Dr
- 2899 N Desert Horizons Ln
- 259 E Montego Dr
- 266 W Blue Lagoon Dr
- 2990 N Pearl Ct
- 3010 N Majestic Ct
- 3014 Majestic Ct
- 3025 N Desert Horizons Ln
- 3745 Pacific Dr Unit 5
- 3737 Pacific Dr Unit 6,7,8
- 394 E Atlantic Dr
- 241 W Atlantic Dr
- 5896 N Tally Ho Ln
- 206 W Crimson Sky Ct Unit 2
- 226 W Crimson Sky Ct
- 5907 N Azalia St
- 502 E Kona Dr
