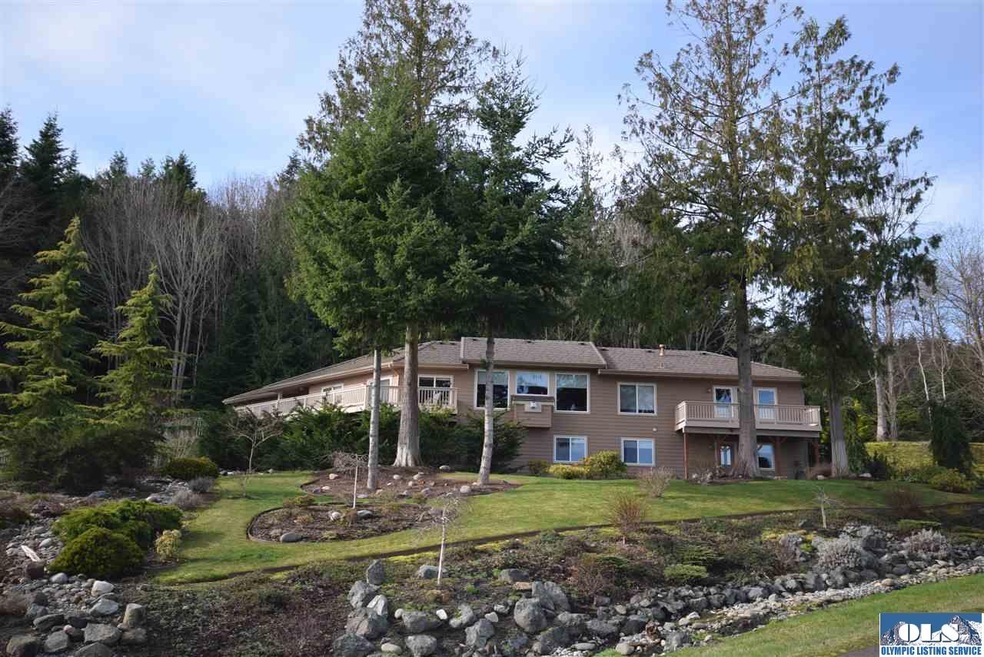
174 Elk Pass Rd Sequim, WA 98382
Highlights
- Water Views
- Maid or Guest Quarters
- Contemporary Architecture
- Fruit Trees
- Deck
- Wood Flooring
About This Home
As of May 2018Everything your heart desires. Fabulous views of Sequim Bay, the Strait of Juan de Fuca, Mt. Baker, amazing landscaping, woods, pond & more. Beautiful, open floor plan home with water views from every room. Stunning, Brazilian cherry floors, granite counters & beautiful built-ins. large master bedroom has propane fireplace & door to private deck with stunning view of the Strait and Mt. Baker. Downstairs has lovely kitchen area, large bonus/family room, 2 bedrooms & full bath. All with beautiful water views.
Last Agent to Sell the Property
Best Choice Realty, LLC License #92299 Listed on: 02/11/2018
Home Details
Home Type
- Single Family
Est. Annual Taxes
- $5,667
Year Built
- Built in 2007
Lot Details
- 1.68 Acre Lot
- Lot Dimensions are 390x381x390
- Dog Run
- Back Yard Fenced
- Landscaped
- Sloped Lot
- Fruit Trees
- Partially Wooded Lot
Property Views
- Water
- Valley
Home Design
- Contemporary Architecture
- Tile Roof
- Cement Siding
Interior Spaces
- 3,350 Sq Ft Home
- 1.5-Story Property
- Skylights
- Fireplace
- Mud Room
- Great Room
- Family Room Downstairs
- Den
- Basement
Kitchen
- <<doubleOvenToken>>
- <<microwave>>
- Dishwasher
- Disposal
Flooring
- Wood
- Tile
Bedrooms and Bathrooms
- 3 Bedrooms
- Maid or Guest Quarters
- Bathroom on Main Level
- Dual Sinks
- <<bathWSpaHydroMassageTubToken>>
Laundry
- Laundry Room
- Laundry on main level
Parking
- 2 Car Garage
- Parking Storage or Cabinetry
- Garage on Main Level
- Garage Door Opener
- Driveway
Outdoor Features
- Deck
- Enclosed patio or porch
Utilities
- Forced Air Heating System
- Heat Pump System
- Propane
- Community Sewer or Septic
Listing and Financial Details
- Assessor Parcel Number 0330285001800000
Ownership History
Purchase Details
Home Financials for this Owner
Home Financials are based on the most recent Mortgage that was taken out on this home.Purchase Details
Home Financials for this Owner
Home Financials are based on the most recent Mortgage that was taken out on this home.Similar Homes in Sequim, WA
Home Values in the Area
Average Home Value in this Area
Purchase History
| Date | Type | Sale Price | Title Company |
|---|---|---|---|
| Interfamily Deed Transfer | -- | Clallam Title | |
| Warranty Deed | $749,000 | Clallam Title | |
| Warranty Deed | $187,500 | Clallam Title Co |
Mortgage History
| Date | Status | Loan Amount | Loan Type |
|---|---|---|---|
| Open | $431,000 | New Conventional | |
| Closed | $449,000 | New Conventional | |
| Previous Owner | $89,000 | New Conventional | |
| Previous Owner | $100,000 | New Conventional |
Property History
| Date | Event | Price | Change | Sq Ft Price |
|---|---|---|---|---|
| 05/01/2018 05/01/18 | Sold | $749,000 | -0.1% | $224 / Sq Ft |
| 03/17/2018 03/17/18 | Pending | -- | -- | -- |
| 02/11/2018 02/11/18 | For Sale | $749,900 | +33.9% | $224 / Sq Ft |
| 03/04/2013 03/04/13 | Sold | $560,000 | -5.9% | $167 / Sq Ft |
| 01/16/2013 01/16/13 | Pending | -- | -- | -- |
| 08/28/2012 08/28/12 | For Sale | $595,000 | -- | $178 / Sq Ft |
Tax History Compared to Growth
Tax History
| Year | Tax Paid | Tax Assessment Tax Assessment Total Assessment is a certain percentage of the fair market value that is determined by local assessors to be the total taxable value of land and additions on the property. | Land | Improvement |
|---|---|---|---|---|
| 2021 | $6,544 | $707,361 | $167,000 | $540,361 |
| 2020 | $7,149 | $691,221 | $175,800 | $515,421 |
| 2018 | $4,950 | $608,088 | $175,800 | $432,288 |
| 2017 | $4,950 | $523,920 | $171,784 | $352,136 |
| 2016 | $5,039 | $525,792 | $171,784 | $354,008 |
| 2015 | $5,039 | $525,792 | $171,784 | $354,008 |
| 2013 | $5,039 | $458,037 | $171,784 | $286,253 |
| 2012 | $5,039 | $505,084 | $199,748 | $305,336 |
Agents Affiliated with this Home
-
Claire Koenigsaecker

Seller's Agent in 2018
Claire Koenigsaecker
Best Choice Realty, LLC
(360) 490-4903
121 Total Sales
-
Lisa Roberts

Buyer's Agent in 2018
Lisa Roberts
PROFESSIONAL RLTY SRVCS SEQUIM INC
(206) 819-5472
103 Total Sales
-
M
Seller's Agent in 2013
Mike McAleer
RE/MAX
-
P
Buyer's Agent in 2013
Pam Church
Port Angeles Realty
Map
Source: Olympic Listing Service
MLS Number: 320194
APN: 0330285001800000
- 00 Elk Pass Rd
- 50 Flying Cloud St
- 113 Quails Roost Rd
- 12 Hawks Way
- 412 Doe Run Rd
- 9999 Covey Run
- 0 Chelsamish Dr
- NKA Chelsamish Dr
- 000 Chelsamish Dr
- 9999 NKA Chelsamish Dr
- 999 Elk Pass Rd Unit Lot 1
- 9999 Doe Run Rd
- 214 Cougar Crest Rd
- Lot 3 Owls Nest Rd
- Lot 2 Owls Nest Rd
- NNA Ravens Ridge Rd Unit Next door to 322 & a
- 483 Simdars Rd
- 999 Lot 3 Owls Nest Rd
- 999 Lot 2 Owls Nest Rd
- 9 Fox Hollow Rd
