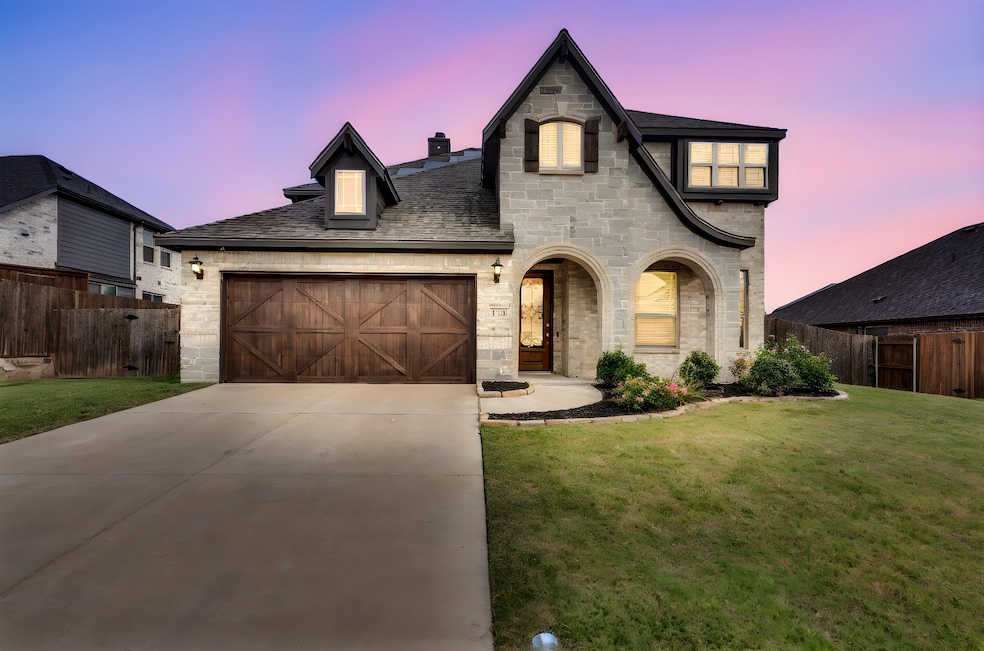
174 Half Moon Dr Waxahachie, TX 75165
Estimated payment $3,419/month
Highlights
- Solar Power System
- Vaulted Ceiling
- Community Pool
- Open Floorplan
- Traditional Architecture
- Covered Patio or Porch
About This Home
Live the Lifestyle You’ve Been Dreaming Of! Welcome to this jaw-dropping 5-bedroom, 3.5-bath beauty built in 2021, offering an impressive 3,199 sq. ft. of stylish living space. Step inside to an open-concept floor plan designed for both entertaining and everyday comfort. The gourmet kitchen, complete with a huge island and premium finishes, flows seamlessly into the living area, where a stone fireplace creates a warm, inviting centerpiece.
Outside, the spacious backyard is perfect for summer barbecues, family fun, or simply relaxing after a long day. Nestled in a gorgeous neighborhood with a sparkling community pool and playground, this home also puts you just minutes from top restaurants, shopping, and everyday conveniences.
This is more than just a house—it’s your next chapter waiting to be written. ***Solar Panels will be paid for in full at closing***
Listing Agent
Jeremy Johnson
Rendon Realty, LLC Brokerage Phone: 817-592-3008 License #0707636 Listed on: 08/14/2025
Home Details
Home Type
- Single Family
Est. Annual Taxes
- $9,350
Year Built
- Built in 2021
Lot Details
- 9,017 Sq Ft Lot
- Wood Fence
- Landscaped
- Interior Lot
- Level Lot
- Sprinkler System
- Few Trees
- Back Yard
HOA Fees
- $25 Monthly HOA Fees
Parking
- 2 Car Attached Garage
- Lighted Parking
- Front Facing Garage
- Garage Door Opener
- Driveway
Home Design
- Traditional Architecture
- Brick Exterior Construction
- Slab Foundation
- Composition Roof
- Cedar
Interior Spaces
- 3,199 Sq Ft Home
- 2-Story Property
- Open Floorplan
- Vaulted Ceiling
- Ceiling Fan
- Wood Burning Fireplace
- Decorative Fireplace
- Window Treatments
- Living Room with Fireplace
- Washer Hookup
Kitchen
- Electric Cooktop
- Microwave
- Dishwasher
- Kitchen Island
- Disposal
Flooring
- Carpet
- Ceramic Tile
Bedrooms and Bathrooms
- 5 Bedrooms
- Walk-In Closet
Home Security
- Security System Owned
- Fire and Smoke Detector
Eco-Friendly Details
- Solar Power System
Outdoor Features
- Covered Patio or Porch
- Exterior Lighting
Schools
- Oliver Clift Elementary School
- Waxahachie High School
Utilities
- Central Heating and Cooling System
- Electric Water Heater
- High Speed Internet
- Cable TV Available
Listing and Financial Details
- Legal Lot and Block 13 / Y
- Assessor Parcel Number 282051
Community Details
Overview
- Association fees include all facilities, management, ground maintenance
- Neighborhood Management Inc Association
- Buffalo Rdg Ph 5 Subdivision
Recreation
- Community Playground
- Community Pool
Map
Home Values in the Area
Average Home Value in this Area
Tax History
| Year | Tax Paid | Tax Assessment Tax Assessment Total Assessment is a certain percentage of the fair market value that is determined by local assessors to be the total taxable value of land and additions on the property. | Land | Improvement |
|---|---|---|---|---|
| 2024 | $7,824 | $455,614 | $65,000 | $390,614 |
| 2023 | $7,824 | $438,726 | $0 | $0 |
| 2022 | $8,985 | $398,842 | $50,000 | $348,842 |
Property History
| Date | Event | Price | Change | Sq Ft Price |
|---|---|---|---|---|
| 08/14/2025 08/14/25 | For Sale | $479,900 | -- | $150 / Sq Ft |
Similar Homes in Waxahachie, TX
Source: North Texas Real Estate Information Systems (NTREIS)
MLS Number: 21032877
APN: 282051
- 190 Half Moon Dr
- 203 Half Moon Dr
- 203 Mockingbird Dr
- 140 Crockett Dr
- 185 Rio Grande Dr
- 123 Half Moon Dr
- 235 Half Moon Dr
- 221 Rio Grande Dr
- 364 Boone Dr
- 153 Arrow Wood Rd
- 396 Teton St
- 106 Coyote Run
- 108 Tioga Cir
- 104 Tioga Cir
- 127 Coyote Run
- 129 Coyote Run
- 205 Bear Trail
- 1931 Fm 878
- 103 Abbey Rd
- 105 Abbey Rd
- 243 Frio Dr
- 151 Lost Maples Way
- 109 Fallen Rock Dr
- 113 Arrow Wood Rd
- 206 Bison Meadow Dr
- 108 Bear Trail
- 118 Bear Trail
- 235 Gayleh Ln
- 208 Vivian Dr
- 260 Park Place Blvd
- 240 Park Place Blvd
- 168 Verbena Dr
- 1438 Lakebrook Dr
- 213 Nocona Dr Unit ID1019562P
- 1442 Lakebrook Dr
- 211 Sendero Dr
- 1306 Broadhead Rd Unit B
- 1467 Lakebrook Dr
- 1459 Streamside Dr
- 549 River Oaks Blvd






