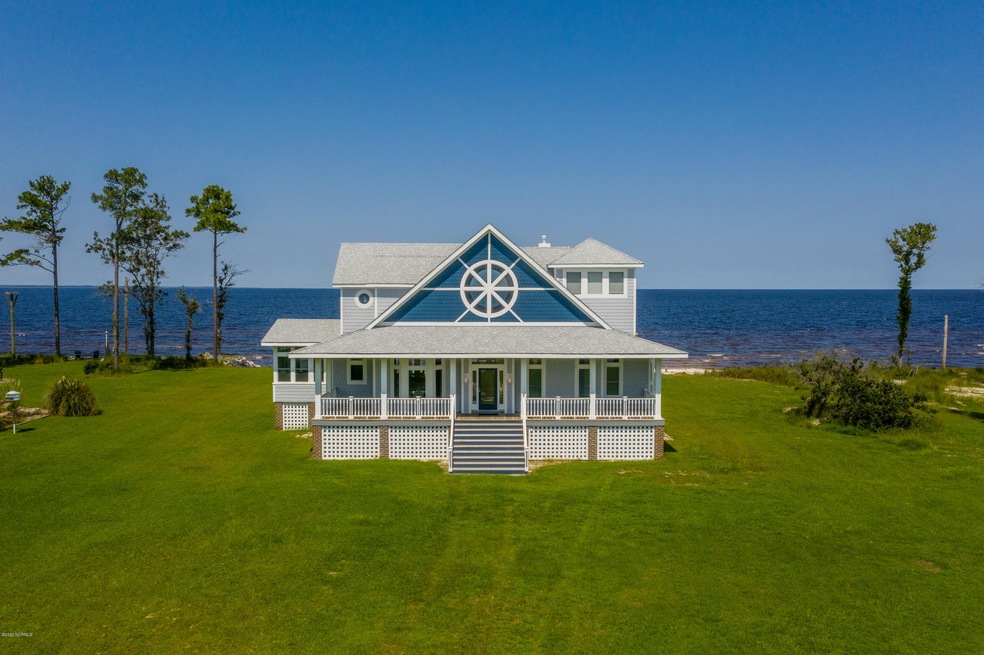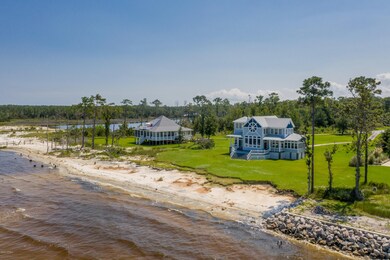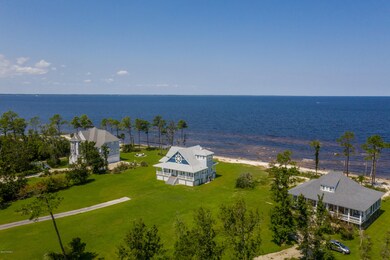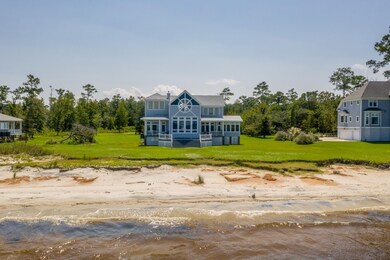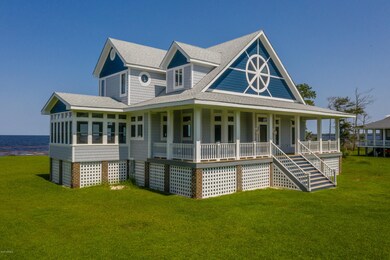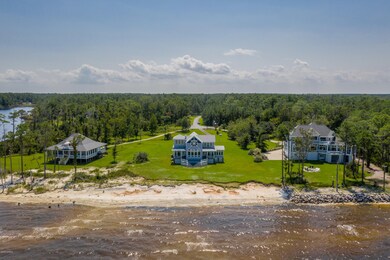
174 Herring Pond Ct Beaufort, NC 28516
Highlights
- Views of a Sound
- Water Access
- 1.44 Acre Lot
- Beaufort Elementary School Rated A-
- River Front
- Deck
About This Home
As of July 2024Spectacular sundrenched beach house, beautiful craftsman style, poised on over an acre adjoining a white sandy beach with approximately 191 feet of shoreline. This gorgeous home offers sweeping, direct water views of Pamlico Sound and the Neuse River, enjoy kayaking, paddle boarding, fishing or relax watching Osprey and Eagles soar or Dolphins play. This meticulously cared for home offers an open, flowing floor plan with walls of windows for panoramic water views. Designer features throughout this luxury home include 2 enormous circular windows, a 2-story great room, 2-story entry, hand crafted deep moldings, built-in cabinets, a dramatic stone faced gas fireplace and trey ceilings in each bedroom. The main floor owner's suite with an en-suite 5 piece bathroom, opens to a private covered porch on the waterside. A new Carolina Sunroom is the crown jewel of this inviting home, intentionally designed for breathtaking views; it will quickly become your fav! Relish the outdoors on the multiple decks and covered porches, perfect for entertaining! The spacious kitchen boasts slab granite, a breakfast bar, eating nook and lovely maple cabinets. New exterior and interior paint, new hardwood floors, new carpeting, new lighting, new roof, new HVAC, new exterior Hardie board shingle and much more! Live the life you will love in upscale Sandy Point on North Carolina's Crystal Coast only 25 minutes to Beaufort, chosen as one of America's best small seaside towns. Watch the MATTERPORT VIRTUAL TOUR, take a walk through this fabulous home!
Last Agent to Sell the Property
Debbie Taylor
Keller Williams Crystal Coast License #282584 Listed on: 08/27/2020

Home Details
Home Type
- Single Family
Est. Annual Taxes
- $2,054
Year Built
- Built in 1996
Lot Details
- 1.44 Acre Lot
- Lot Dimensions are 55 x 536 x 191 x 522
- River Front
- Property fronts a private road
- Cul-De-Sac
- Open Lot
- Property is zoned Not Zoned
HOA Fees
- $38 Monthly HOA Fees
Property Views
- Views of a Sound
- River Views
Home Design
- Raised Foundation
- Wood Frame Construction
- Shingle Roof
- Composition Roof
- Piling Construction
- Stick Built Home
Interior Spaces
- 2,869 Sq Ft Home
- 2-Story Property
- Central Vacuum
- Tray Ceiling
- Vaulted Ceiling
- Ceiling Fan
- Gas Log Fireplace
- Thermal Windows
- Blinds
- Entrance Foyer
- Formal Dining Room
- Partially Finished Attic
Kitchen
- Stove
- <<builtInMicrowave>>
- Dishwasher
Flooring
- Wood
- Carpet
- Tile
Bedrooms and Bathrooms
- 3 Bedrooms
- Primary Bedroom on Main
- Walk-In Closet
- <<bathWithWhirlpoolToken>>
- Walk-in Shower
Laundry
- Laundry Room
- Dryer
- Washer
Home Security
- Home Security System
- Fire and Smoke Detector
Parking
- 6 Parking Spaces
- Driveway
- Paved Parking
Eco-Friendly Details
- Energy-Efficient Doors
Outdoor Features
- Water Access
- Deck
- Covered patio or porch
Utilities
- Forced Air Zoned Heating and Cooling System
- Heat Pump System
- Propane
- Well
- Electric Water Heater
- Water Softener
- Fuel Tank
- On Site Septic
- Septic Tank
Community Details
- Master Insurance
- Sandy Point Subdivision
- Maintained Community
Listing and Financial Details
- Tax Lot 25
- Assessor Parcel Number 7415.02.77.0427000
Ownership History
Purchase Details
Home Financials for this Owner
Home Financials are based on the most recent Mortgage that was taken out on this home.Purchase Details
Home Financials for this Owner
Home Financials are based on the most recent Mortgage that was taken out on this home.Purchase Details
Home Financials for this Owner
Home Financials are based on the most recent Mortgage that was taken out on this home.Purchase Details
Similar Homes in the area
Home Values in the Area
Average Home Value in this Area
Purchase History
| Date | Type | Sale Price | Title Company |
|---|---|---|---|
| Warranty Deed | $675,000 | None Listed On Document | |
| Warranty Deed | $561,000 | None Available | |
| Special Warranty Deed | $313,000 | None Available | |
| Deed In Lieu Of Foreclosure | -- | None Available |
Mortgage History
| Date | Status | Loan Amount | Loan Type |
|---|---|---|---|
| Previous Owner | $448,800 | New Conventional | |
| Previous Owner | $288,000 | New Conventional | |
| Previous Owner | $281,700 | New Conventional | |
| Previous Owner | $417,000 | New Conventional | |
| Previous Owner | $95,000 | Credit Line Revolving | |
| Previous Owner | $356,801 | New Conventional |
Property History
| Date | Event | Price | Change | Sq Ft Price |
|---|---|---|---|---|
| 07/25/2024 07/25/24 | Sold | $675,000 | -3.4% | $255 / Sq Ft |
| 06/10/2024 06/10/24 | Pending | -- | -- | -- |
| 06/03/2024 06/03/24 | Price Changed | $699,000 | -3.6% | $264 / Sq Ft |
| 05/16/2024 05/16/24 | For Sale | $724,900 | +29.2% | $274 / Sq Ft |
| 11/24/2020 11/24/20 | Sold | $561,000 | -6.3% | $196 / Sq Ft |
| 10/06/2020 10/06/20 | Pending | -- | -- | -- |
| 08/27/2020 08/27/20 | For Sale | $599,000 | +91.4% | $209 / Sq Ft |
| 06/27/2012 06/27/12 | Sold | $313,000 | -37.3% | $118 / Sq Ft |
| 05/13/2012 05/13/12 | Pending | -- | -- | -- |
| 02/27/2012 02/27/12 | For Sale | $499,000 | -- | $188 / Sq Ft |
Tax History Compared to Growth
Tax History
| Year | Tax Paid | Tax Assessment Tax Assessment Total Assessment is a certain percentage of the fair market value that is determined by local assessors to be the total taxable value of land and additions on the property. | Land | Improvement |
|---|---|---|---|---|
| 2024 | $22 | $390,243 | $83,432 | $306,811 |
| 2023 | $2,240 | $390,243 | $83,432 | $306,811 |
| 2022 | $2,162 | $390,243 | $83,432 | $306,811 |
| 2021 | $2,162 | $390,243 | $83,432 | $306,811 |
| 2020 | $2,054 | $372,884 | $83,432 | $289,452 |
| 2019 | $1,756 | $425,974 | $138,114 | $287,860 |
| 2017 | $1,756 | $425,974 | $138,114 | $287,860 |
| 2016 | $1,756 | $425,974 | $138,114 | $287,860 |
| 2015 | $1,714 | $425,974 | $138,114 | $287,860 |
| 2014 | $2,050 | $519,408 | $121,866 | $397,542 |
Agents Affiliated with this Home
-
Mary Cheatham King

Seller's Agent in 2024
Mary Cheatham King
Keller Williams Crystal Coast
(252) 808-5596
234 in this area
1,339 Total Sales
-
Tiffany Styron
T
Buyer's Agent in 2024
Tiffany Styron
Keller Williams Crystal Coast
(252) 515-7291
2 in this area
5 Total Sales
-
D
Seller's Agent in 2020
Debbie Taylor
Keller Williams Crystal Coast
-
Jim Bailey

Buyer's Agent in 2020
Jim Bailey
Coldwell Banker Sea Coast AB
(252) 241-1200
17 in this area
37 Total Sales
-
Meredith & Matt Team Johnson
M
Seller's Agent in 2012
Meredith & Matt Team Johnson
RE/MAX
(252) 222-3222
10 in this area
196 Total Sales
Map
Source: Hive MLS
MLS Number: 100233668
APN: 7415.02.77.0427000
- 478 Sandy Point Dr
- 486 Sandy Point Dr
- 522 Sandy Point Dr
- 558 Sandy Point Dr
- 301 Sandy Point Dr
- 433 Sandy Point Dr
- 440 Village Dr
- 136 Sandy Point Dr
- 117 Deer Trail
- 211 S River Dr
- 330 Martin Creek
- Lot 2 Berrys Creek Rd
- 677 Berrys Creek Rd
- 1657 S River Rd
- 135 Martin Creek Dr
- 1590 S River Rd
- 330 Garbacon Dr
- 107 Pin Oak Ct
- 283 Garbacon Dr
- 257 Garbacon Dr
