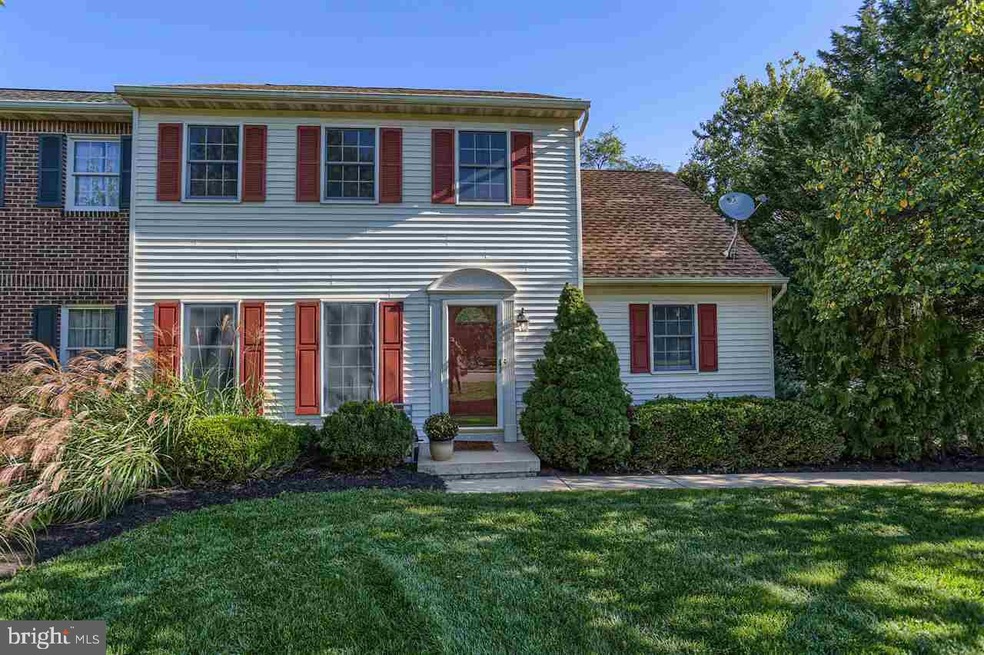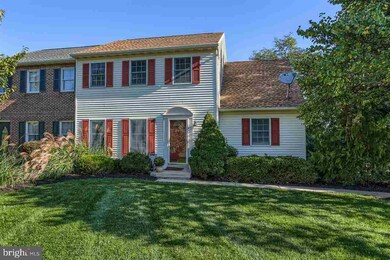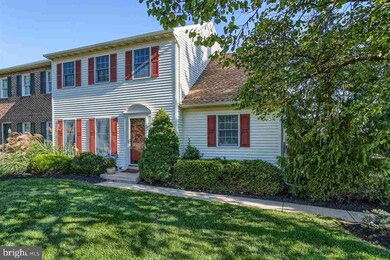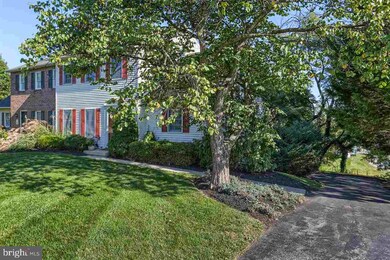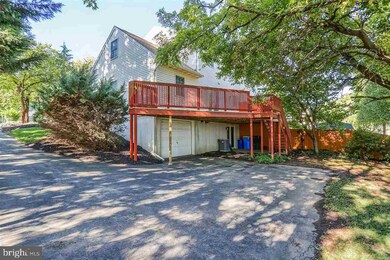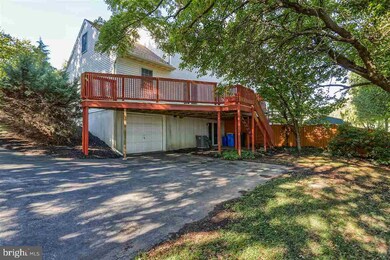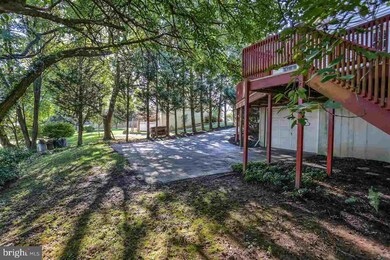
174 Jonathan Way N Red Lion, PA 17356
Estimated Value: $256,000 - $306,000
Highlights
- Deck
- Partially Wooded Lot
- Breakfast Area or Nook
- Dallastown Area Senior High School Rated A-
- No HOA
- 1 Car Attached Garage
About This Home
As of November 2017Move-in ready * New flooring & paint throughout * New roof 2017 * New water heater Oct. 2017 * Diverse floor plan w/a clean palet to decorate to your needs * Updated kitchen w/breakfast bar & corian countertops includes appliances & opens to dining area & family room w/fireplace * Owner's suite w/full bath & walk-in shower * Walk-out basement offers room to expand * Large deck w/steps to tree lined, private rear yard * 100% financing available!
Last Agent to Sell the Property
Berkshire Hathaway HomeServices Homesale Realty Listed on: 10/18/2017

Townhouse Details
Home Type
- Townhome
Est. Annual Taxes
- $3,995
Year Built
- Built in 1989
Lot Details
- 6,534 Sq Ft Lot
- Sloped Lot
- Partially Wooded Lot
Parking
- 1 Car Attached Garage
- Oversized Parking
- Garage Door Opener
- On-Street Parking
- Off-Street Parking
Home Design
- Semi-Detached or Twin Home
- Poured Concrete
- Shingle Roof
- Vinyl Siding
- Stick Built Home
Interior Spaces
- Property has 2 Levels
- Gas Fireplace
- Insulated Windows
- Family Room
- Living Room
- Dining Area
Kitchen
- Breakfast Area or Nook
- Eat-In Kitchen
- Oven
- Dishwasher
Bedrooms and Bathrooms
- 3 Bedrooms
Basement
- Walk-Out Basement
- Basement Fills Entire Space Under The House
- Laundry in Basement
Home Security
Outdoor Features
- Deck
- Patio
Schools
- Dallastown Area Middle School
- Dallastown Area High School
Utilities
- Forced Air Heating and Cooling System
- Satellite Dish
Listing and Financial Details
- Assessor Parcel Number 67540004600020000000
Community Details
Overview
- No Home Owners Association
- Chapel Hill Subdivision
Security
- Storm Doors
Ownership History
Purchase Details
Home Financials for this Owner
Home Financials are based on the most recent Mortgage that was taken out on this home.Purchase Details
Home Financials for this Owner
Home Financials are based on the most recent Mortgage that was taken out on this home.Purchase Details
Similar Homes in Red Lion, PA
Home Values in the Area
Average Home Value in this Area
Purchase History
| Date | Buyer | Sale Price | Title Company |
|---|---|---|---|
| Callender Erica D | $142,900 | None Available | |
| Spaulding Cynthia K | -- | -- | |
| Serfass Ii Gerald E | $95,900 | -- |
Mortgage History
| Date | Status | Borrower | Loan Amount |
|---|---|---|---|
| Previous Owner | Callender Erica D | $140,311 | |
| Previous Owner | Spaulding Cynthia K | $112,347 | |
| Previous Owner | Spaulding Cynthia K | $36,607 | |
| Previous Owner | Spaulding Cynthia K | $5,000 | |
| Previous Owner | Spaulding Cynthia K | $98,150 | |
| Previous Owner | Spaulding Cynthia K | $97,435 |
Property History
| Date | Event | Price | Change | Sq Ft Price |
|---|---|---|---|---|
| 11/17/2017 11/17/17 | Sold | $142,900 | +2.1% | $83 / Sq Ft |
| 10/19/2017 10/19/17 | Pending | -- | -- | -- |
| 10/18/2017 10/18/17 | For Sale | $139,900 | -- | $81 / Sq Ft |
Tax History Compared to Growth
Tax History
| Year | Tax Paid | Tax Assessment Tax Assessment Total Assessment is a certain percentage of the fair market value that is determined by local assessors to be the total taxable value of land and additions on the property. | Land | Improvement |
|---|---|---|---|---|
| 2025 | $3,995 | $116,390 | $26,860 | $89,530 |
| 2024 | $3,937 | $116,390 | $26,860 | $89,530 |
| 2023 | $3,937 | $116,390 | $26,860 | $89,530 |
| 2022 | $3,808 | $116,390 | $26,860 | $89,530 |
| 2021 | $3,628 | $116,390 | $26,860 | $89,530 |
| 2020 | $3,628 | $116,390 | $26,860 | $89,530 |
| 2019 | $3,616 | $116,390 | $26,860 | $89,530 |
| 2018 | $3,592 | $116,390 | $26,860 | $89,530 |
| 2017 | $3,449 | $116,390 | $26,860 | $89,530 |
| 2016 | $0 | $116,390 | $26,860 | $89,530 |
| 2015 | -- | $116,390 | $26,860 | $89,530 |
| 2014 | -- | $116,390 | $26,860 | $89,530 |
Agents Affiliated with this Home
-
John Bowman

Seller's Agent in 2017
John Bowman
Berkshire Hathaway HomeServices Homesale Realty
(717) 880-2121
93 Total Sales
-
Judd Gemmill

Buyer's Agent in 2017
Judd Gemmill
The Exchange Real Estate Company LLC
(717) 873-0301
276 Total Sales
Map
Source: Bright MLS
MLS Number: 1002671117
APN: 54-000-46-0002.00-00000
- 6 Hudson Blvd
- 108 Heather Glen Dr
- 66 Hudson Blvd
- 515 Mahopac Dr
- 90 Hudson Blvd
- 339 Avon Dr Unit 288
- 350 Avon Dr Unit 270
- 362 Avon Dr Unit 276
- 370 Avon Dr Unit 280
- 372 Avon Dr Unit 281
- 376 Avon Dr Unit 283
- 0 Chapel Church Rd
- 129 Kathryn Dr Unit 129D
- 74 S Main St
- 2 E Pennsylvania Ave
- 137 S Main St
- 10 Yoe Dr
- 250 S Wilson Ct
- 223 Jutland Way Unit 266
- 150 Palomino Way
- 174 Jonathan Way N
- 176 Jonathan Way N
- 172 Jonathan Way N
- 178 Jonathan Way N
- 54 Love Ave
- 179 Jonathan Way N
- 175 Jonathan Way N
- 181 Jonathan Way N
- 173 Jonathan Way N
- 180 Jonathan Way N
- 171 Jonathan Way N
- 170 Jonathan Way N
- 183 Jonathan Way N
- 23 Steeple Ave
- 21 Steeple Ave
- 169 Jonathan Way N
- 25 Steeple Ave
- 182 Jonathan Way N
- 27 Steeple Ave
