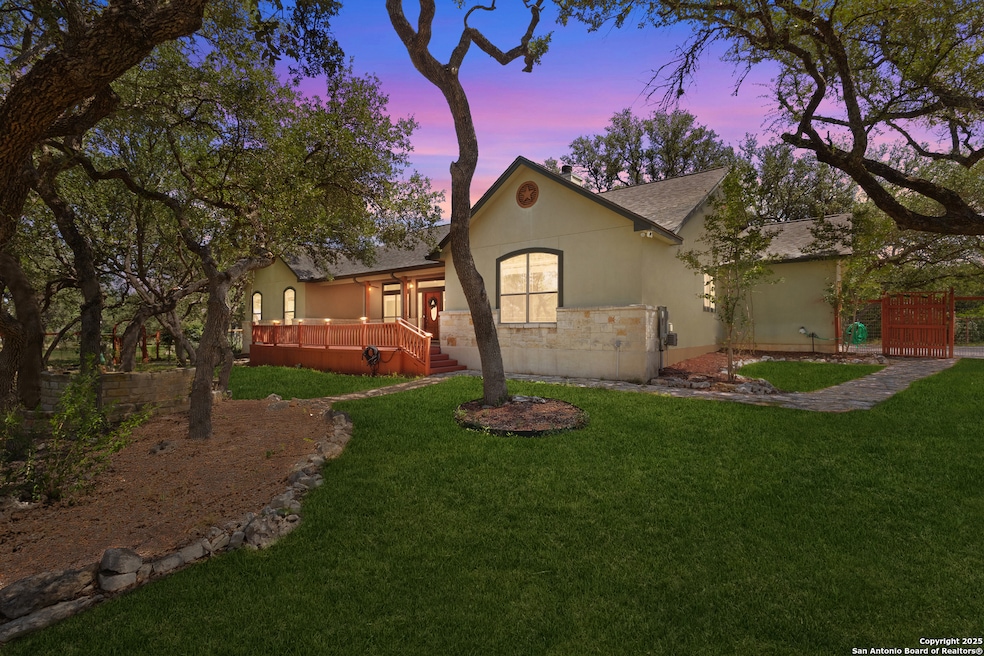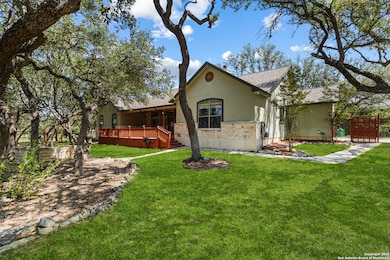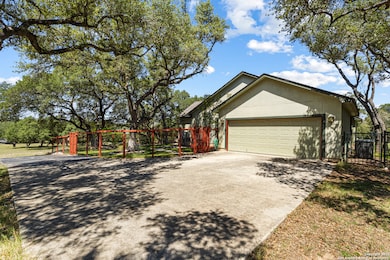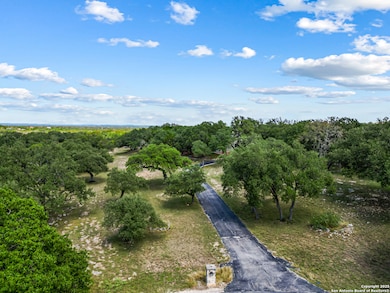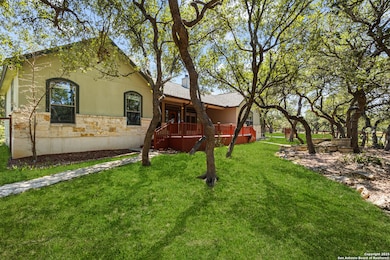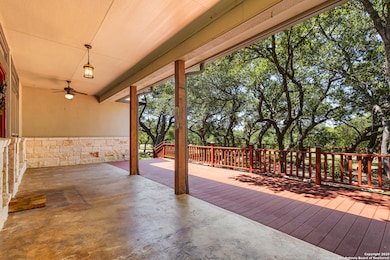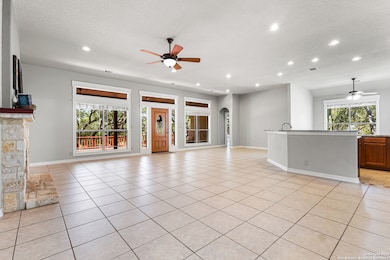174 Lantana Gold Spring Branch, TX 78070
Estimated payment $4,029/month
Highlights
- 5.33 Acre Lot
- Mature Trees
- 2 Car Attached Garage
- Arlon R Seay Elementary School Rated A
- Solid Surface Countertops
- Double Pane Windows
About This Home
Looking for the Tranquil life? This home is located in a cul de sac towards the back of the neighborhood in the gated community of Lantana Ridge, Spring Branch TX. The views are jaw dropping! Appreciate the resort like feel. Must take the drive out to appreciate. TWO lots (26 &27) to total 5.33 acres. Open Floor plan offers great entertaining space - spacious kitchen overlooks 2 eating areas and oversized family room. Kitchen boasts - new cooktop, solid countertops, and custom cabinets with pullouts. Enjoy relaxing sunroom to view the great outdoors! Family room has attractive rock fireplace for those cooler Texas evenings. Privacy to master suite with a split floorplan as two additional bedrooms are located on opposite end of the home. Plenty of storage through out the entire home and ample closet space too. Welcoming and Spacious formal and casual eating areas and extra seating at the kitchen bar. Fenced backyard and garden area, two storage sheds and plenty of Texas size acreage to roam! Tile and luxury vinyl plank flooring - no carpet. Peace and serenity abound from the moment you proceed to the winding private driveway leading to oversized side entry garage. Easy access to highways, modern conveniences 10 minutes - restaurants, shopping and medical. Quick highway driving means 20-25 minutes in to San Antonio. Roof 2017, Septic serviced 2025. Time to own some land in Texas and a one story home!
Listing Agent
Gail Lamb
Keller Williams Heritage Listed on: 09/16/2025
Home Details
Home Type
- Single Family
Est. Annual Taxes
- $8,902
Year Built
- Built in 2004
Lot Details
- 5.33 Acre Lot
- Wire Fence
- Mature Trees
HOA Fees
- $46 Monthly HOA Fees
Parking
- 2 Car Attached Garage
Home Design
- Slab Foundation
- Composition Shingle Roof
- Radiant Barrier
- Stucco
Interior Spaces
- 2,140 Sq Ft Home
- Property has 1 Level
- Ceiling Fan
- Double Pane Windows
- Window Treatments
- Family Room with Fireplace
Kitchen
- Self-Cleaning Oven
- Cooktop
- Microwave
- Ice Maker
- Dishwasher
- Solid Surface Countertops
- Disposal
Flooring
- Ceramic Tile
- Vinyl
Bedrooms and Bathrooms
- 3 Bedrooms
- Walk-In Closet
- 2 Full Bathrooms
Laundry
- Laundry Room
- Laundry on main level
- Washer Hookup
Attic
- Permanent Attic Stairs
- Partially Finished Attic
Outdoor Features
- Tile Patio or Porch
- Outdoor Storage
Schools
- Bill Brown Elementary School
- Smithson Middle School
- Smithson High School
Utilities
- Central Heating and Cooling System
- Electric Water Heater
- Septic System
- Cable TV Available
Listing and Financial Details
- Tax Lot 26 27
- Assessor Parcel Number 310340011200
- Seller Concessions Not Offered
Community Details
Overview
- $175 HOA Transfer Fee
- Lantana Ridge Association
- Built by Serenity
- Lantana Ridge Subdivision
- Mandatory home owners association
Recreation
- Park
- Trails
Security
- Controlled Access
- Building Fire Alarm
Map
Home Values in the Area
Average Home Value in this Area
Tax History
| Year | Tax Paid | Tax Assessment Tax Assessment Total Assessment is a certain percentage of the fair market value that is determined by local assessors to be the total taxable value of land and additions on the property. | Land | Improvement |
|---|---|---|---|---|
| 2025 | $3,685 | $546,183 | -- | -- |
| 2024 | $3,685 | $496,530 | -- | -- |
| 2023 | $3,685 | $451,391 | $0 | $0 |
| 2022 | $4,709 | $410,355 | -- | -- |
| 2021 | $6,645 | $373,050 | $79,880 | $293,170 |
| 2020 | $6,534 | $352,650 | $79,880 | $272,770 |
| 2019 | $6,220 | $327,700 | $53,130 | $274,570 |
| 2018 | $5,803 | $306,550 | $53,130 | $253,420 |
| 2017 | $5,809 | $309,290 | $48,380 | $260,910 |
| 2016 | $5,541 | $295,020 | $42,440 | $252,580 |
| 2015 | $4,236 | $304,680 | $42,440 | $262,240 |
| 2014 | $4,236 | $290,290 | $42,440 | $247,850 |
Property History
| Date | Event | Price | List to Sale | Price per Sq Ft | Prior Sale |
|---|---|---|---|---|---|
| 09/27/2025 09/27/25 | For Sale | $615,000 | 0.0% | $287 / Sq Ft | |
| 09/16/2025 09/16/25 | For Sale | $615,000 | +54.7% | $287 / Sq Ft | |
| 04/05/2019 04/05/19 | Sold | -- | -- | -- | View Prior Sale |
| 03/06/2019 03/06/19 | For Sale | $397,500 | -- | $186 / Sq Ft |
Purchase History
| Date | Type | Sale Price | Title Company |
|---|---|---|---|
| Vendors Lien | -- | Alamo Title Company |
Mortgage History
| Date | Status | Loan Amount | Loan Type |
|---|---|---|---|
| Open | $336,073 | VA |
Source: San Antonio Board of REALTORS®
MLS Number: 1907986
APN: 31-0340-0112-00
- 175 Lantana Cerro
- 1790 Springwood Dr
- 1601 Springwood Dr
- 297 Lantana Mesa
- 520 Lantana Ridge
- 606 Lantana Mesa
- 463 Lantana Mesa
- 3772 Spring Branch Rd
- 1337 Valley Springs Dr
- 2785 Firethorn Path
- 136 Falling Water Dr
- 378 Lantana Crossing
- 2471 Rolling River View
- 1411 Driftwood Ridge
- 5070 Spring Branch Rd
- 1371 Misty Ln
- 0 Ahern Creek Dr
- 1476 Flightline
- 1270 Misty Ln
- 5250 Spring Branch Rd
- 586 Carriage House Unit 36
- 530 Carriage House
- 530 Carriage House Unit 42
- 715 Sunrise Trail
- 3067 View Ridge Dr Unit 15
- 3067 View Ridge Dr Unit 12
- 3067 View Ridge Dr Unit 11
- 200 Uecker
- 6846 Spring Branch Rd
- 32144 Cardamom Way
- 3782 Chicory Bend
- 1718 Dunvegan Park
- 5330 Trellised Ln
- 29523 Copper Gate
- 31964 Native Sun Rd
- 5372 Fair Moon Dr
- 31664 Bard Ln
- 31577 Acacia Vista
- 31543 Meander Ln
- 5778 Companion Loop
