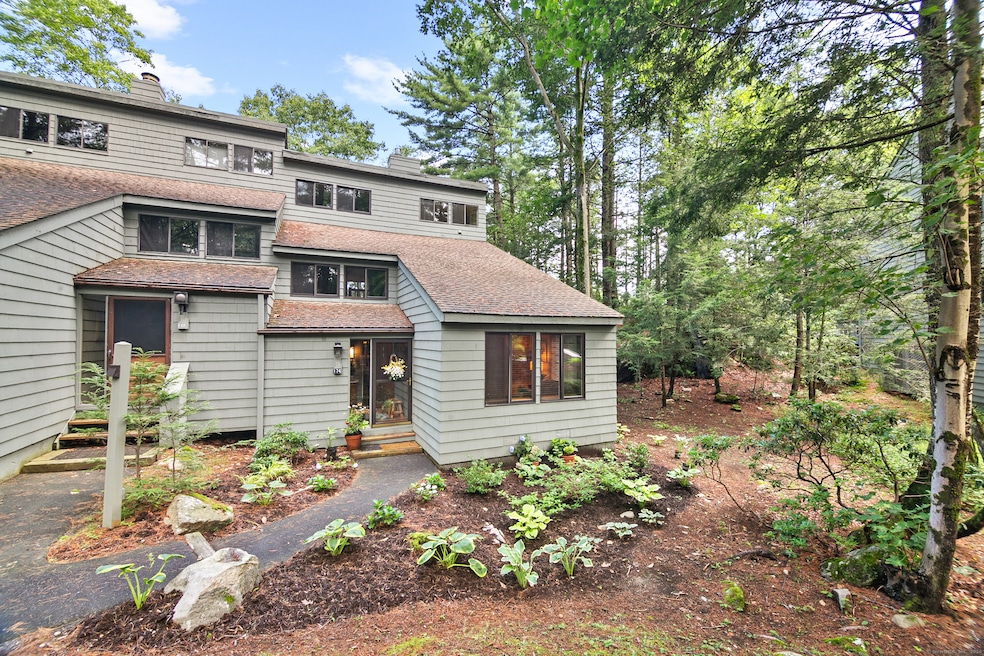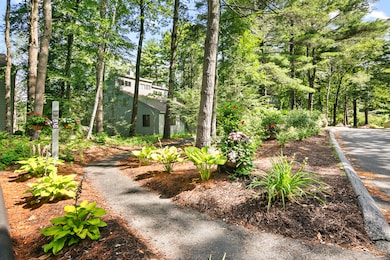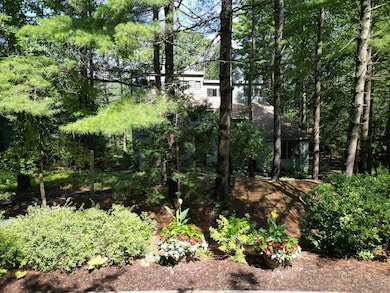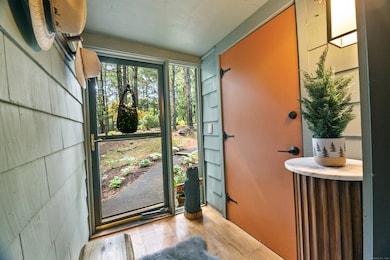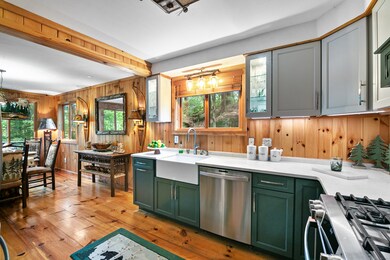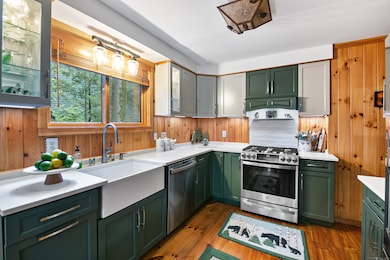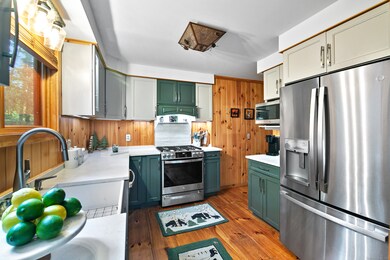174 Ledge Dr Torrington, CT 06790
Estimated payment $2,609/month
Highlights
- Heated Indoor Pool
- Clubhouse
- Attic
- Open Floorplan
- Deck
- 2 Fireplaces
About This Home
Welcome to The Ledge: a home for every season, offering elegant Adirondak-style living in a serene setting surrounded by majestic pines & lush perennial landscaping. The exterior & interior have been newly updated & freshly painted, giving the entire property a fresh, modern look while retaining its timeless charm. Step inside & be greeted by a beautifully remodeled kitchen, featuring high-end cabinets, sleek quartz countertops, & state-of-the-art GE Profile appliances, making it a chef's dream. The bathrooms have been upgraded w/ luxurious finishes that include double vanities & mirrors w/ high end fixtures, providing a spa-like experience every day. Adding to the charm & comfort are 2 custom stone gas fireplaces, which create a cozy & inviting ambiance in both the main living area & the Primary bedroom suite. These fireplaces are perfect for chilly evenings, offering warmth & a touch of Adirondack elegance. The interior design embraces this homes style w/ wide pine flooring & tongue-and-groove walls that enhance the lodge atmosphere. Every detail has been carefully considered to create a space that is both stylish & comfortable, providing the ultimate retreat from the hustle & bustle of everyday life. The Ledge is not just a home; it's a lifestyle. The park-like setting offers peace & tranquility, allowing you to enjoy the beauty of nature all year round. Whether you're looking for a seasonal getaway or a residence, The Ledge is the perfect place for you in Lakeridge.
Listing Agent
Berkshire Hathaway NE Prop. License #RES.0756900 Listed on: 09/23/2025

Townhouse Details
Home Type
- Townhome
Est. Annual Taxes
- $5,687
Year Built
- Built in 1976
HOA Fees
- $323 Monthly HOA Fees
Home Design
- Frame Construction
- Wood Siding
Interior Spaces
- 1,612 Sq Ft Home
- Open Floorplan
- 2 Fireplaces
- Thermal Windows
Kitchen
- Gas Range
- Dishwasher
Bedrooms and Bathrooms
- 3 Bedrooms
- 2 Full Bathrooms
Laundry
- Laundry on main level
- Dryer
- Washer
Attic
- Storage In Attic
- Attic or Crawl Hatchway Insulated
Home Security
Parking
- 2 Parking Spaces
- Parking Deck
- Guest Parking
- Visitor Parking
Outdoor Features
- Heated Indoor Pool
- Deck
- Breezeway
Schools
- Torrington High School
Utilities
- Wall Furnace
- Baseboard Heating
- Heating System Mounted To A Wall or Window
- Electric Water Heater
- Cable TV Available
Additional Features
- End Unit
- Property is near golf course
Listing and Financial Details
- Exclusions: All custom light fixtures and chandeliers
- Assessor Parcel Number 890504
Community Details
Overview
- Association fees include club house, tennis, security service, grounds maintenance, trash pickup, snow removal, property management, pool service, road maintenance
- 474 Units
- Property managed by Lakeridge Association
Recreation
- Tennis Courts
- Pickleball Courts
- Community Playground
- Exercise Course
- Community Indoor Pool
Pet Policy
- Pets Allowed
Additional Features
- Clubhouse
- Storm Doors
Map
Home Values in the Area
Average Home Value in this Area
Tax History
| Year | Tax Paid | Tax Assessment Tax Assessment Total Assessment is a certain percentage of the fair market value that is determined by local assessors to be the total taxable value of land and additions on the property. | Land | Improvement |
|---|---|---|---|---|
| 2025 | $5,687 | $147,910 | $0 | $147,910 |
| 2024 | $2,671 | $55,690 | $0 | $55,690 |
| 2023 | $2,671 | $55,690 | $0 | $55,690 |
| 2022 | $2,625 | $55,690 | $0 | $55,690 |
| 2021 | $2,571 | $55,690 | $0 | $55,690 |
| 2020 | $2,571 | $55,690 | $0 | $55,690 |
| 2019 | $2,698 | $58,430 | $0 | $58,430 |
| 2018 | $2,698 | $58,430 | $0 | $58,430 |
| 2017 | $2,673 | $58,430 | $0 | $58,430 |
| 2016 | $2,636 | $57,610 | $0 | $57,610 |
| 2015 | $2,636 | $57,610 | $0 | $57,610 |
| 2014 | $4,905 | $135,060 | $0 | $135,060 |
Property History
| Date | Event | Price | List to Sale | Price per Sq Ft | Prior Sale |
|---|---|---|---|---|---|
| 09/23/2025 09/23/25 | For Sale | $349,000 | +125.2% | $217 / Sq Ft | |
| 11/24/2021 11/24/21 | Sold | $155,000 | -6.0% | $96 / Sq Ft | View Prior Sale |
| 10/19/2021 10/19/21 | Pending | -- | -- | -- | |
| 10/13/2021 10/13/21 | For Sale | $164,900 | -- | $102 / Sq Ft |
Purchase History
| Date | Type | Sale Price | Title Company |
|---|---|---|---|
| Deed | $155,000 | None Available | |
| Warranty Deed | $165,000 | -- | |
| Deed | $157,000 | -- |
Mortgage History
| Date | Status | Loan Amount | Loan Type |
|---|---|---|---|
| Previous Owner | $85,000 | No Value Available |
Source: SmartMLS
MLS Number: 24128796
APN: TORR-000240-000001-000001-000174
- 65 Woodside Cir Unit 65
- 207 Ledge Dr
- 28 Evergreen Rd
- 431 Trailsend Dr Unit + Garage G128
- 225 Ledge Dr
- 319 Cliffside Dr
- 215 Ledge Dr
- 389 Trailsend Dr
- 274 Cliffside Dr Unit 274
- 469 Platt Hill Rd
- 105,107 E Mountain Rd
- 817 E Wakefield Blvd
- 2547 Winsted Rd
- 000 Newfield Rd
- 260 Hayden Hill Rd
- 353A Hayden Hill Rd
- 0 Hayden Hill Rd
- 478 Greenwoods Rd
- 3222 Torringford St
- 00 Chapel Rd
- 355 Ledge Dr
- 22 Upson Ave
- 138 Maple St
- 131 Willow St
- 5 Niles Rd
- 135 Elm St Unit 1
- 101 Whiting St
- 775 Main St Unit 4
- 775 Main St Unit 3
- 775 Main St Unit 6
- 775 Main St Unit 1
- 109 Sunny Ln
- 441 Winthrop St
- 57 Alice St Unit 61 Alice Street
- 139 N Main St
- 340 Brightwood Ave Unit 1
- 31 Benton St
- 132 N Elm St Unit U1
- 246 N Elm St Unit 1st fl
- 375 N Elm St Unit 3
Ask me questions while you tour the home.
