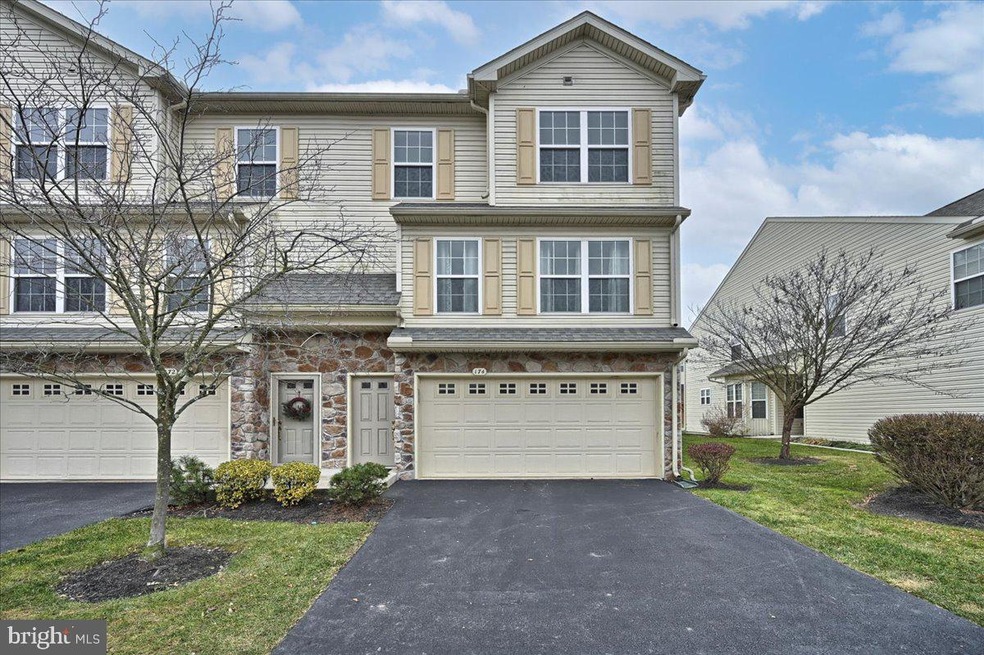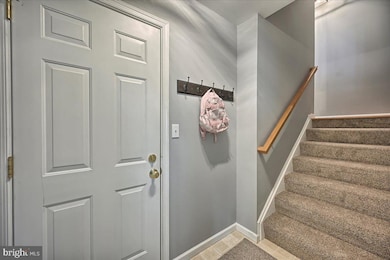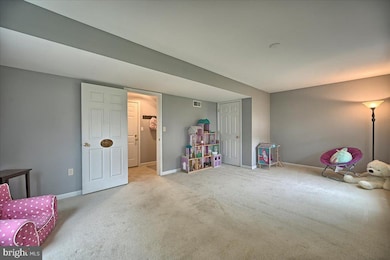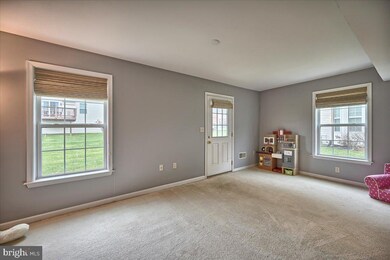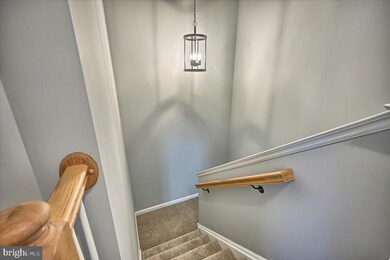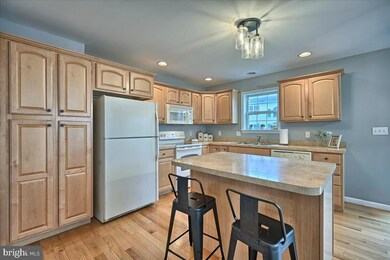
174 Mapleton Dr Unit UT71 Harrisburg, PA 17112
Skyline View NeighborhoodEstimated Value: $299,123 - $318,000
Highlights
- Traditional Architecture
- Wood Flooring
- Oversized Parking
- Central Dauphin Senior High School Rated A-
- 2 Car Attached Garage
- Eat-In Kitchen
About This Home
As of January 2022Well maintained end of a row located in Central Dauphin school District, West Hanover Elementary School. This home offers many desirable features such as a finished walk out basement that has windows on two sides that provide plenty of natural light and access to the oversized garage all of this is on ground level. When you approach the second floor you are greeted by a semi open concept living room, kitchen and eating area that also provided a half bath that was recently tastefully updated. The kitchen, foyers and main stairs have new lightning fixtures. The carpet on the stairs and second floor is new as of 12/7/2021. By now you are thinking fix and flip seller and that is not the case. Seller is relocating. So we shall move on to the third floor after you enjoy the natural light on the second floor and access to a private deck off the kitchen area. the third floor offers two sizable bedrooms, full main bath and a laundry area. And if that is not enough there is a spacious owners bedroom with a full owners bathroom and walk in closet. Again all new carpet on the third floor as well. The home is heated with gas and has central air for your comfort in the warmer months. Schedule your showing today because this home may not last long. Seller (David W Snyder) is a licensed PA Realtor with Listing Broker.
All offers are due Sunday December 12th at 6pm. No escalation addendum accepted.
Last Buyer's Agent
Berkshire Hathaway HomeServices Homesale Realty License #RS099757A

Townhouse Details
Home Type
- Townhome
Est. Annual Taxes
- $3,996
Year Built
- Built in 2005
Lot Details
- 6,970
HOA Fees
- $160 Monthly HOA Fees
Parking
- 2 Car Attached Garage
- 2 Driveway Spaces
- Oversized Parking
- Parking Storage or Cabinetry
- Front Facing Garage
- Garage Door Opener
- On-Street Parking
Home Design
- Traditional Architecture
- Frame Construction
- Concrete Perimeter Foundation
Interior Spaces
- 2,124 Sq Ft Home
- Property has 3 Levels
- Ceiling Fan
- Family Room
- Living Room
- Combination Kitchen and Dining Room
- Utility Room
Kitchen
- Eat-In Kitchen
- Kitchen Island
Flooring
- Wood
- Carpet
- Ceramic Tile
- Vinyl
Bedrooms and Bathrooms
- 3 Bedrooms
- En-Suite Primary Bedroom
- Walk-In Closet
- Bathtub with Shower
Laundry
- Laundry Room
- Laundry on upper level
Finished Basement
- Heated Basement
- Walk-Out Basement
- Connecting Stairway
- Garage Access
- Rear Basement Entry
- Basement Windows
Schools
- West Hanover Elementary School
- Central Dauphin Middle School
- Central Dauphin High School
Utilities
- Forced Air Heating and Cooling System
- Natural Gas Water Heater
- Phone Available
- Cable TV Available
Listing and Financial Details
- Assessor Parcel Number 68-051-018-000-0000
Community Details
Overview
- Association fees include common area maintenance, exterior building maintenance, lawn maintenance, management, road maintenance, snow removal
- Penn Equity Association
- Maple Glen Subdivision
- Property Manager
Pet Policy
- Pets Allowed
Ownership History
Purchase Details
Home Financials for this Owner
Home Financials are based on the most recent Mortgage that was taken out on this home.Purchase Details
Home Financials for this Owner
Home Financials are based on the most recent Mortgage that was taken out on this home.Purchase Details
Home Financials for this Owner
Home Financials are based on the most recent Mortgage that was taken out on this home.Purchase Details
Purchase Details
Home Financials for this Owner
Home Financials are based on the most recent Mortgage that was taken out on this home.Similar Homes in the area
Home Values in the Area
Average Home Value in this Area
Purchase History
| Date | Buyer | Sale Price | Title Company |
|---|---|---|---|
| Shuller Brianne N | $260,000 | None Listed On Document | |
| Karmanu Jennifer A | $200,000 | None Available | |
| Karmann Jennifer A | $200,000 | Power Settlement Group Llc | |
| Karmann Jennifer A | $200,000 | Zugay James M | |
| Miller Irvin K | $179,900 | -- |
Mortgage History
| Date | Status | Borrower | Loan Amount |
|---|---|---|---|
| Open | Shuller Brianne N | $234,000 | |
| Previous Owner | Karmann Jennifer A | $180,000 | |
| Previous Owner | Miller Irvin K | $100,000 | |
| Previous Owner | Miller Irvin K | $30,000 | |
| Previous Owner | Miller Irvin K | $25,000 | |
| Previous Owner | Miller Irvin K | $25,000 | |
| Previous Owner | Miller Irvin K | $25,000 |
Property History
| Date | Event | Price | Change | Sq Ft Price |
|---|---|---|---|---|
| 01/21/2022 01/21/22 | Sold | $260,000 | 0.0% | $122 / Sq Ft |
| 12/12/2021 12/12/21 | Pending | -- | -- | -- |
| 12/12/2021 12/12/21 | Off Market | $260,000 | -- | -- |
| 12/10/2021 12/10/21 | For Sale | $249,900 | +25.0% | $118 / Sq Ft |
| 10/22/2020 10/22/20 | Sold | $200,000 | 0.0% | $94 / Sq Ft |
| 07/22/2020 07/22/20 | Pending | -- | -- | -- |
| 07/12/2020 07/12/20 | Price Changed | $200,000 | -4.8% | $94 / Sq Ft |
| 06/30/2020 06/30/20 | For Sale | $210,000 | -- | $99 / Sq Ft |
Tax History Compared to Growth
Tax History
| Year | Tax Paid | Tax Assessment Tax Assessment Total Assessment is a certain percentage of the fair market value that is determined by local assessors to be the total taxable value of land and additions on the property. | Land | Improvement |
|---|---|---|---|---|
| 2025 | $4,255 | $153,600 | $29,800 | $123,800 |
| 2024 | $3,996 | $153,600 | $29,800 | $123,800 |
| 2023 | $3,996 | $153,600 | $29,800 | $123,800 |
| 2022 | $3,996 | $153,600 | $29,800 | $123,800 |
| 2021 | $3,903 | $153,600 | $29,800 | $123,800 |
| 2020 | $3,858 | $153,600 | $29,800 | $123,800 |
| 2019 | $3,847 | $153,600 | $29,800 | $123,800 |
| 2018 | $3,778 | $153,600 | $29,800 | $123,800 |
| 2017 | $3,640 | $153,600 | $29,800 | $123,800 |
| 2016 | $0 | $153,600 | $29,800 | $123,800 |
| 2015 | -- | $153,600 | $29,800 | $123,800 |
| 2014 | -- | $153,600 | $29,800 | $123,800 |
Agents Affiliated with this Home
-
Dave Snyder

Seller's Agent in 2022
Dave Snyder
Coldwell Banker Realty
(484) 917-5754
2 in this area
105 Total Sales
-
JOYCE L KOSTIN

Buyer's Agent in 2022
JOYCE L KOSTIN
Berkshire Hathaway HomeServices Homesale Realty
(717) 574-5044
5 in this area
108 Total Sales
-
Ruth Koup

Seller's Agent in 2020
Ruth Koup
Keller Williams Realty
(717) 574-1212
1 in this area
84 Total Sales
Map
Source: Bright MLS
MLS Number: PADA2006412
APN: 68-051-018
- 193 Mapleton Dr
- 7395 Jonestown Rd
- 7310 Jonestown Rd
- 7609 Woodside Ave
- 7248 White Oak Blvd
- 7264 White Oak Blvd
- 7266 White Oak Blvd
- 7250 White Oak Blvd
- 7254 White Oak Blvd
- 7242 White Oak Blvd
- 7246 White Oak Blvd
- 7236 White Oak Blvd
- 7234 White Oak Blvd
- 7228 White Oak Blvd
- 7230 White Oak Blvd
- 7240 White Oak Blvd
- 7224 White Oak Blvd
- 7232 White Oak Blvd
- 7238 White Oak Blvd
- 7263 White Oak Blvd
- 174 Mapleton Dr Unit UT71
- 172 Mapleton Dr Unit UT72
- 170 Mapleton Dr Unit UT73
- 176 Mapleton Dr Unit UT70
- 168 Mapleton Dr Unit UT74
- 178 Mapleton Dr
- 180 Mapleton Dr
- 130 Mapleton Blvd
- 182 Mapleton Dr Unit UT67
- 171 Mapleton Dr
- 128 Mapleton (Unit #84)
- 128 Mapleton Blvd Unit 84)
- 128 Mapleton Blvd
- 134 Mapleton (Unit #81)
- 134 Mapleton Blvd
- 134 Mapleton Blvd Unit 81)
- 175 Mapleton Dr
- 169 Mapleton Dr
- 164 Mapleton Dr
- 126 Mapleton Blvd
