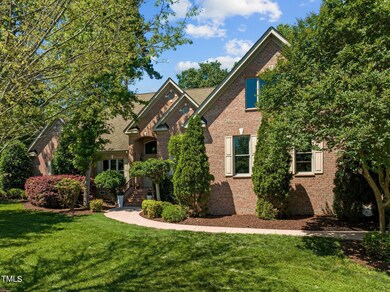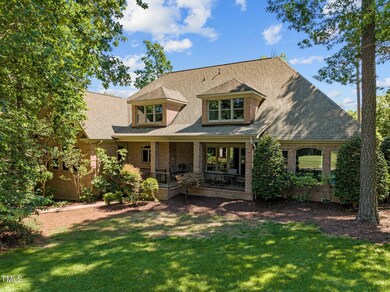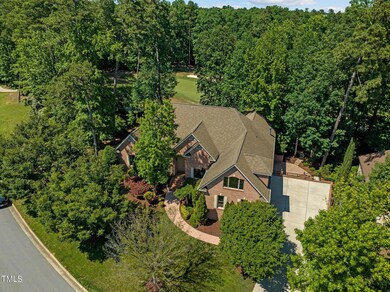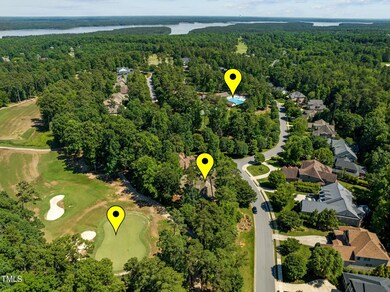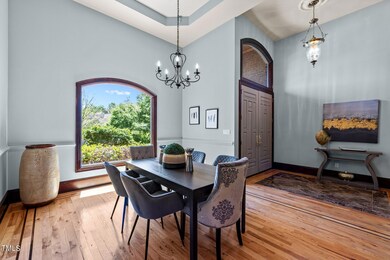
174 Mountain Laurel Chapel Hill, NC 27517
The Preserve at Jordan Lake NeighborhoodEstimated Value: $932,000 - $1,009,765
Highlights
- On Golf Course
- Fitness Center
- Open Floorplan
- North Chatham Elementary School Rated A-
- Filtered Pool
- Clubhouse
About This Home
As of September 2024Your exclusive opportunity to secure a custom all Brick home on the #1 Green in The Preserve at Jordan Lake. The open-concept layout is perfect for both entertaining and everyday living. High ceilings and thoughtfully designed spaces provide an airy, inviting atmosphere, ideal for hosting gatherings or enjoying quiet time. The impressive WALL of WINDOWS in the LARGE FAMILY ROOM overlooking the GOLF COURSE features a floor to ceiling STACKED STONE FIREPLACE and unique FLOATING STAIRCASE will grab your attention and at first glance you will know this CUSTOM BUILT all BRICK home is not lacking distinctive features. The EXTRA LARGE 4th bedroom could serve as a BONUS room & has its own bathroom & closet. The amount of storage space is unmatched throughout with more than 5 walk-in-closets and a huge finished walk-in attic area. In addition to the 3 car OVERSIZED GARAGE, the basement area off the garage is perfect for any hobby, art studio, home gym, storage, workshop or hang out escape. This 4 bedroom, 3 full bathroom home has the flexibility to accommodate any lifestyle by having a HUGE 4th bedroom or bonus room, dedicated office, two family rooms, basement, and covered patio.This is a PREMIER neighborhood location with easy access to the pool, fitness center and tennis court all right across the street. Enjoy this prime lot with no neighbor on the left. To appreciate all this home has to offer, book your tour today. NEW ROOF, NEW CARPET, 2 NEW HOT WATER HEATERS and NEW fresh paint throughout.
Last Agent to Sell the Property
Century 21 Southern Lifestyles License #251781 Listed on: 05/25/2024

Home Details
Home Type
- Single Family
Est. Annual Taxes
- $5,823
Year Built
- Built in 2004
Lot Details
- 0.5 Acre Lot
- Lot Dimensions are 98x145x178x174
- On Golf Course
- Partially Fenced Property
- Landscaped
- Level Lot
- Front and Back Yard Sprinklers
- Cleared Lot
- Partially Wooded Lot
- Many Trees
- Private Yard
- Back and Front Yard
- Property is zoned R1
HOA Fees
- $127 Monthly HOA Fees
Parking
- 3 Car Attached Garage
- Lighted Parking
- Side Facing Garage
- Garage Door Opener
- 6 Open Parking Spaces
Home Design
- Transitional Architecture
- Traditional Architecture
- Brick Veneer
- Brick Foundation
- Concrete Foundation
- Shingle Roof
Interior Spaces
- 4,752 Sq Ft Home
- 2-Story Property
- Open Floorplan
- Central Vacuum
- Sound System
- Crown Molding
- Tray Ceiling
- Smooth Ceilings
- Cathedral Ceiling
- Ceiling Fan
- Recessed Lighting
- Chandelier
- Stone Fireplace
- Gas Fireplace
- Insulated Windows
- French Doors
- Sliding Doors
- Entrance Foyer
- Family Room with Fireplace
- 2 Fireplaces
- L-Shaped Dining Room
- Home Office
- Storage
- Golf Course Views
- Home Security System
Kitchen
- Eat-In Kitchen
- Built-In Double Oven
- Electric Range
- Plumbed For Ice Maker
- Dishwasher
- Kitchen Island
- Granite Countertops
- Quartz Countertops
- Disposal
Flooring
- Wood
- Carpet
- Tile
Bedrooms and Bathrooms
- 4 Bedrooms
- Primary Bedroom on Main
- Dual Closets
- Walk-In Closet
- Double Vanity
- Bidet
- Bathtub with Shower
- Shower Only in Primary Bathroom
- Walk-in Shower
Laundry
- Laundry Room
- Washer and Electric Dryer Hookup
Attic
- Attic Floors
- Finished Attic
Basement
- Walk-Out Basement
- Interior and Exterior Basement Entry
- Workshop
- Crawl Space
Pool
- Filtered Pool
- Fence Around Pool
Outdoor Features
- Covered patio or porch
- Rain Gutters
Schools
- N Chatham Elementary School
- Margaret B Pollard Middle School
- Seaforth High School
Horse Facilities and Amenities
- Grass Field
Utilities
- Forced Air Zoned Cooling and Heating System
- Heat Pump System
- Underground Utilities
- Natural Gas Connected
- Gas Water Heater
- Community Sewer or Septic
- High Speed Internet
- Cable TV Available
Listing and Financial Details
- Assessor Parcel Number 0077457
Community Details
Overview
- Association fees include road maintenance
- Hrw Association, Phone Number (919) 787-9000
- The Preserve At Jordan Lake Subdivision
Amenities
- Clubhouse
Recreation
- Golf Course Community
- Tennis Courts
- Community Playground
- Fitness Center
- Community Pool
Ownership History
Purchase Details
Home Financials for this Owner
Home Financials are based on the most recent Mortgage that was taken out on this home.Purchase Details
Similar Homes in Chapel Hill, NC
Home Values in the Area
Average Home Value in this Area
Purchase History
| Date | Buyer | Sale Price | Title Company |
|---|---|---|---|
| Myers Lewis Keith | $930,000 | None Listed On Document | |
| Blackmon Jeffrey S | $119,500 | -- |
Mortgage History
| Date | Status | Borrower | Loan Amount |
|---|---|---|---|
| Open | Myers Lewis Keith | $740,000 | |
| Previous Owner | Blackmon Jeff | $200,000 | |
| Previous Owner | Blackmon Jeffrey Scott | $55,000 |
Property History
| Date | Event | Price | Change | Sq Ft Price |
|---|---|---|---|---|
| 09/18/2024 09/18/24 | Sold | $930,000 | -4.6% | $196 / Sq Ft |
| 08/21/2024 08/21/24 | Pending | -- | -- | -- |
| 07/25/2024 07/25/24 | Price Changed | $975,000 | -7.1% | $205 / Sq Ft |
| 05/25/2024 05/25/24 | For Sale | $1,050,000 | -- | $221 / Sq Ft |
Tax History Compared to Growth
Tax History
| Year | Tax Paid | Tax Assessment Tax Assessment Total Assessment is a certain percentage of the fair market value that is determined by local assessors to be the total taxable value of land and additions on the property. | Land | Improvement |
|---|---|---|---|---|
| 2024 | $5,966 | $699,381 | $185,377 | $514,004 |
| 2023 | $5,686 | $699,381 | $185,377 | $514,004 |
| 2022 | $5,601 | $699,381 | $185,377 | $514,004 |
| 2021 | $5,531 | $699,381 | $185,377 | $514,004 |
| 2020 | $5,617 | $705,886 | $165,000 | $540,886 |
| 2019 | $5,617 | $705,886 | $165,000 | $540,886 |
| 2018 | $5,286 | $705,886 | $165,000 | $540,886 |
| 2017 | $5,289 | $705,886 | $165,000 | $540,886 |
| 2016 | $5,328 | $705,886 | $165,000 | $540,886 |
| 2015 | $5,244 | $705,886 | $165,000 | $540,886 |
| 2014 | $5,136 | $705,886 | $165,000 | $540,886 |
| 2013 | -- | $705,886 | $165,000 | $540,886 |
Agents Affiliated with this Home
-
Lori Golden

Seller's Agent in 2024
Lori Golden
Century 21 Southern Lifestyles
(919) 337-8331
1 in this area
87 Total Sales
-
Danielle Boggess

Seller Co-Listing Agent in 2024
Danielle Boggess
Century 21 Southern Lifestyles
(919) 264-6575
1 in this area
63 Total Sales
-
Tiffany Williamson

Buyer's Agent in 2024
Tiffany Williamson
Navigate Realty
(919) 218-3057
2 in this area
1,246 Total Sales
-
Taylor Rogers
T
Buyer Co-Listing Agent in 2024
Taylor Rogers
Navigate Realty
(336) 583-4514
1 in this area
4 Total Sales
Map
Source: Doorify MLS
MLS Number: 10031127
APN: 77457
- 498 Mountain Laurel
- 39 Forked Pine Ct
- 671 Bear Tree Creek
- 77 Ruffed Grouse
- 1104 Covered Bridge Trail
- 1046 Covered Bridge Trail
- 605 Bear Tree Creek
- 1240 The Preserve Trail
- 541 The Preserve Trail
- 15 Golfers Ridge Ct
- 268 The Preserve Trail
- 187 Stoney Creek Way
- 156 Stoney Creek Way
- 151 Swan Lake
- 296 Two Creeks Loop
- 251 N Crest Dr
- 1331 Langdon Place
- 272 High Woods Ridge
- 4201 Henderson Place
- 94 Two Creeks Loop
- 168 Mountain Laurel
- Lot 31 Mountain Laurel
- LOT351 Mountain Laurel
- Lot 342G Mountain Laurel
- Lot 333 Mountain Laurel
- 370 Mountain Laurel
- 0 Mountain Laurel Unit 1701531
- 345 Mountain Laurel
- 0 Mountain Laurel Unit 336 TR1701531
- 221 Mountain Laurel
- 0 Mountain Laurel Unit 336
- 370 Mountain Laurel Unit 340
- 148 Mountain Laurel
- 179 Mountain Laurel
- 147 Mountain Heather
- 189 Mountain Laurel
- 205 Mountain Laurel
- 136 Mountain Laurel
- 135 Mountain Heather
- 221 Mountain Laurel Unit 302


