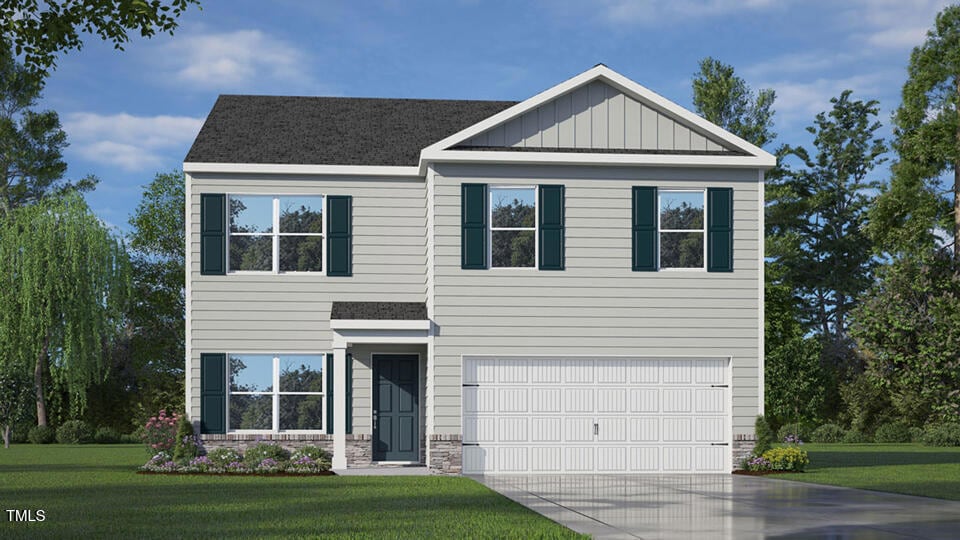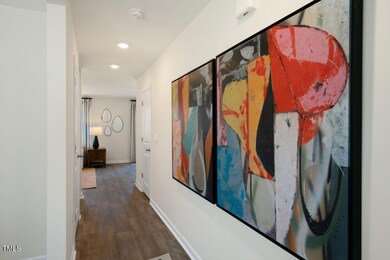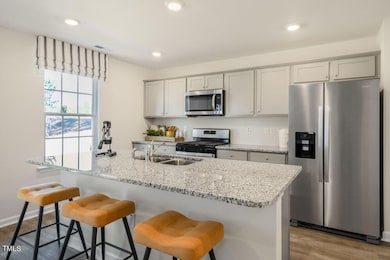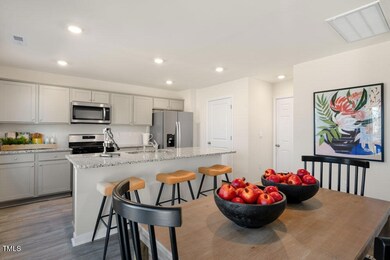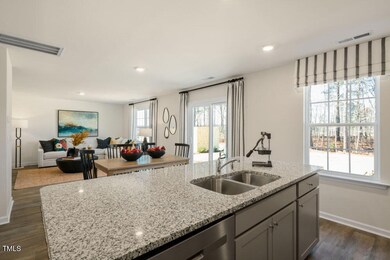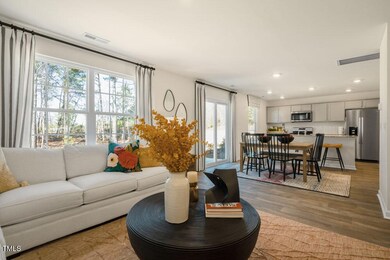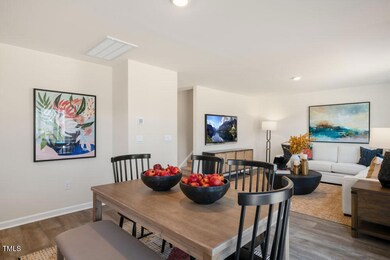
174 Oak Barrel St Smithfield, NC 27577
Estimated payment $2,297/month
Highlights
- New Construction
- Traditional Architecture
- Outdoor Game Court
- Open Floorplan
- Quartz Countertops
- 2 Car Attached Garage
About This Home
Come see the Belhaven at 174 Oak Barrel rd., Wilson's Mills, NC 27577 at Wilson's Ridge!
Our Belhaven plan is an incredible home
that offers an open concept kitchen & living room. A multi-purpose flex room on the main floor that is perfect for a home office, dining room or however you see best to use it.
Upstairs features a gracious primary suite with a walk-in shower, spacious secondary bedrooms & extra storage.. Quality materials and workmanship throughout, with superior attention to detail, while focusing on affordability.
Come see your new home today! Relax and enjoy some fresh air on your back patio.
Amenities in this brand new community include a large and small dog park, playground, pavilion, cornhole area, and pocket park with firepit and seating area.1-year builder's warranty and 10-year structural warranty provided with home and includes, at no additional cost, our smart home technology package!
The Smart Home is equipped with technology that includes: a Video doorbell, Kwikset Smart Code door lock, Smart Switch, a touchscreen control panel, and a Z-Wave programmable thermostat, all accessible through an App! Home is USDA eligible! *Photos are not of actual home or interior features and are representative of floor plan only. *
Home Details
Home Type
- Single Family
Year Built
- Built in 2025 | New Construction
HOA Fees
- $33 Monthly HOA Fees
Parking
- 2 Car Attached Garage
- Private Driveway
- 2 Open Parking Spaces
Home Design
- Home is estimated to be completed on 9/2/25
- Traditional Architecture
- Slab Foundation
- Frame Construction
- Architectural Shingle Roof
- Vinyl Siding
Interior Spaces
- 1,991 Sq Ft Home
- 2-Story Property
- Open Floorplan
- Smooth Ceilings
- Living Room
- Pull Down Stairs to Attic
Kitchen
- Electric Range
- Microwave
- Plumbed For Ice Maker
- Dishwasher
- Quartz Countertops
Flooring
- Carpet
- Vinyl
Bedrooms and Bathrooms
- 4 Bedrooms
- Walk-In Closet
- Bathtub with Shower
- Walk-in Shower
Laundry
- Laundry Room
- Laundry on upper level
- Washer and Electric Dryer Hookup
Home Security
- Smart Lights or Controls
- Smart Home
- Smart Locks
- Smart Thermostat
- Fire and Smoke Detector
Outdoor Features
- Patio
- Rain Gutters
Schools
- Wilsons Mill Elementary School
- Smithfield Middle School
- Smithfield Selma High School
Utilities
- Cooling Available
- Heating System Uses Natural Gas
Additional Features
- Smart Technology
- Landscaped
Listing and Financial Details
- Home warranty included in the sale of the property
Community Details
Overview
- Omega Management Association, Phone Number (919) 461-5191
- Built by D.R. Horton
- Wilsons Ridge Subdivision, Belhaven Floorplan
Recreation
- Outdoor Game Court
- Community Playground
- Park
- Dog Park
Map
Home Values in the Area
Average Home Value in this Area
Property History
| Date | Event | Price | Change | Sq Ft Price |
|---|---|---|---|---|
| 07/18/2025 07/18/25 | Price Changed | $346,240 | -0.4% | $174 / Sq Ft |
| 07/17/2025 07/17/25 | For Sale | $347,740 | -- | $175 / Sq Ft |
Similar Homes in Smithfield, NC
Source: Doorify MLS
MLS Number: 10110046
- 220 Holmes Corner Dr
- 159 Holmes Corner Dr
- 165 Holmes Corner Dr
- 224 Holmes Corner Dr
- 212 Holmes Corner Dr
- 171 Holmes Corner Dr
- 228 Holmes Corner Dr
- 216 Holmes Corner Dr
- 261 Holton St
- 246 Holton St
- 240 Holton St
- 236 Holton St
- 153 Holmes Corner Dr
- 158 Holton St
- 152 Holton St
- 146 Holton St
- 140 Holton St
- 185 Holton St
- 181 Holton St
- 177 Holton St
- 162 Carissa Dr
- 156 Jade St
- 101 Clearwater Dr
- 151 Bear Oak Dr
- 187 Bear Oak Dr
- 146 Apple Ct
- 146 Apple Ct
- 164 Clearwater Dr
- 193 Clear Water Dr
- 128 Maple Tree Ln
- 100 Wicklow Ct
- 120 Brook Place
- 133 S Finley Landing Pkwy
- 113 Peebles Dr
- 368 Thompson Overlook Way
- 376 Thompson Overlook Way
- 588 Sturgeon St
- 251 Paramount Dr
- 407 Thompson Overlook Way
- 5252 Us 70 Hwy Business W
