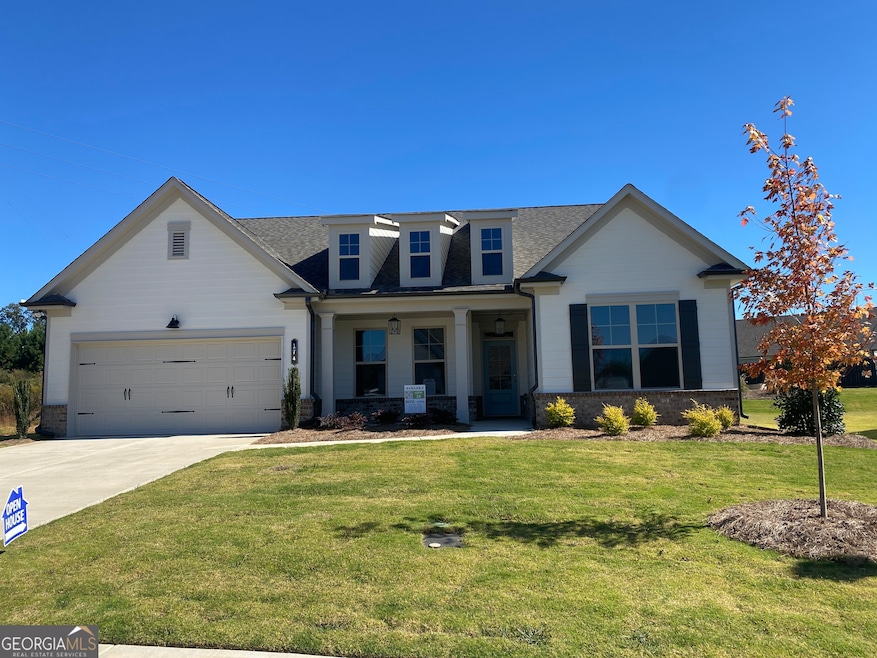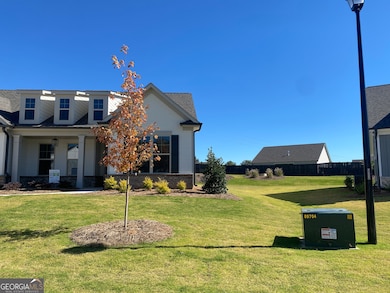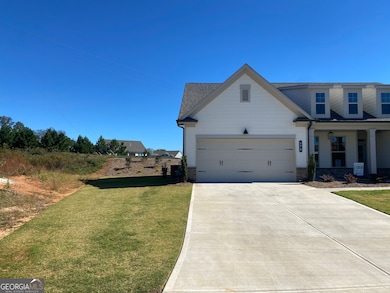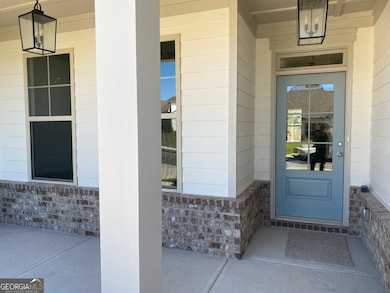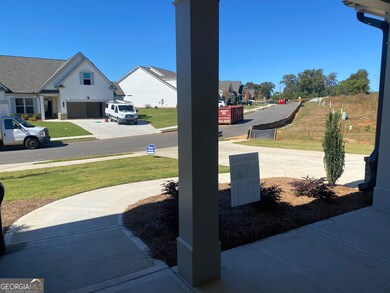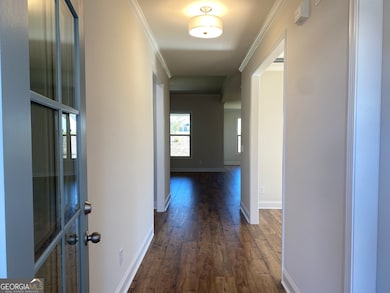174 Oakdale Rd Unit 34 Jefferson, GA 30549
Estimated payment $3,364/month
Highlights
- New Construction
- Clubhouse
- High Ceiling
- Active Adult
- Ranch Style House
- Solid Surface Countertops
About This Home
Don't miss this Holiday special on all standing inventory. Builder incentive is $15,000.00 towards new upgrades and or closing cost for all contracts received on or before 12/15/25 and closed on or before 12/31/25.This incentive is tied to a full price cash contract or when using the preferred lender Cross Country Mortgage, Bobby Vaughn, only. The Rosewood: A Blend of Luxury and Comfort. The Rosewood home is known for its high demand, often selling faster than it can be built. This residence combines timeless design with modern comforts, making it an appealing choice for many. The Gourmet kitchen is designed for both style and practicality. It features staggered cabinets, a separate gas cooktop, and a microwave with an electric oven placed conveniently to the side. A large island with detailed legs, a stainless-steel farmhouse sink, and a walk-in pantry all create a space ideal for creativity and entertaining. The family room stands out with a cozy gas fireplace accented by shiplap, a cedar beam mantle, and a custom-built base cabinet. A separate flex room offers versatility, suitable for use as a formal dining area, home office, hobby room, or man cave. Luxurious Suites and Guest Amenities The primary suite offers a retreat with a SUPER shower clad in 12x24 tiles. Guests are accommodated with a well-designed bathroom featuring a steel tub and tiled walls and floors, as well as an en suite guest bedroom with its own bathroom for added privacy. Northminster Farms is an active 55+ lifestyle community that features amenities such as pickleball courts, a clubhouse, a junior Olympic pool, green spaces, and 2.5 miles of sidewalks. With just 130 homes, the community fosters a close-knit and friendly atmosphere, supporting an active social life. Built by Three Rivers Homes.
Open House Schedule
-
Sunday, November 23, 202512:00 to 5:00 pm11/23/2025 12:00:00 PM +00:0011/23/2025 5:00:00 PM +00:00Dont miss this Holiday special on all standing inventory. Builder incentive is $15,000.00 towards new upgrades and or closing cost for all contracts received on or before 12/15/25 and closed on or before 12/31/25.This incentive is tied to a full price cash contract or when using the preferred lender Cross Country Mortgage, Bobby Vaughn, only. Most popular floor plan, The Rosewood, 3 bedrooms, 3 bathrooms plus a separate flex room!!!Add to Calendar
Home Details
Home Type
- Single Family
Year Built
- Built in 2025 | New Construction
Lot Details
- 0.36 Acre Lot
- Level Lot
HOA Fees
- $167 Monthly HOA Fees
Home Design
- Ranch Style House
- Split Foyer
- Slab Foundation
- Composition Roof
- Concrete Siding
Interior Spaces
- 2,203 Sq Ft Home
- Tray Ceiling
- High Ceiling
- Ceiling Fan
- Factory Built Fireplace
- Gas Log Fireplace
- Double Pane Windows
- Entrance Foyer
- Family Room with Fireplace
- Breakfast Room
- Formal Dining Room
- Home Office
- Pull Down Stairs to Attic
Kitchen
- Breakfast Bar
- Walk-In Pantry
- Built-In Oven
- Cooktop
- Microwave
- Dishwasher
- Stainless Steel Appliances
- Kitchen Island
- Solid Surface Countertops
- Farmhouse Sink
- Disposal
Flooring
- Carpet
- Laminate
- Tile
- Vinyl
Bedrooms and Bathrooms
- 3 Main Level Bedrooms
- Walk-In Closet
- 3 Full Bathrooms
- Double Vanity
- Separate Shower
Laundry
- Laundry Room
- Laundry in Hall
Home Security
- Carbon Monoxide Detectors
- Fire and Smoke Detector
Parking
- 2 Car Garage
- Parking Accessed On Kitchen Level
- Garage Door Opener
Outdoor Features
- Patio
- Porch
Schools
- Jefferson Elementary And Middle School
- Jefferson High School
Utilities
- Cooling Available
- Heating Available
- Underground Utilities
- 220 Volts
- Electric Water Heater
- High Speed Internet
- Phone Available
- Cable TV Available
Listing and Financial Details
- Tax Lot 34
Community Details
Overview
- Active Adult
- $1,000 Initiation Fee
- Association fees include ground maintenance, swimming
- Northminster Farms Subdivision
Amenities
- Clubhouse
Recreation
- Community Pool
Map
Home Values in the Area
Average Home Value in this Area
Property History
| Date | Event | Price | List to Sale | Price per Sq Ft |
|---|---|---|---|---|
| 09/22/2025 09/22/25 | For Sale | $509,079 | -- | $231 / Sq Ft |
Source: Georgia MLS
MLS Number: 10610303
- 174 Oakdale Rd
- 164 Oakdale Rd
- 164 Oakdale Rd Unit 33
- 150 Oakdale Rd Unit 32
- 150 Oakdale Rd
- 134 Oakdale Rd
- 134 Oakdale Rd Unit 31
- 233 Oakdale Rd
- 233 Oakdale Rd Unit 53
- 179 Merwood Ln Unit 125
- 179 Merwood Ln
- 486 Glenside Dr
- 740 Lakeview Bend Cir
- 372 Glenside Dr
- 372 Glenside Dr Unit 76
- 783 Lakeview Bend Cir
- 226 Montview Dr
- 184 Montview Dr
- 184 Montview Dr Unit 111
- 166 Montview Dr
- 66 Woodmont Ln Unit ID1302817P
- 583 Danielsville St
- 743 Sycamore St
- 43 Cactus Blossom Ct
- 129 Elijah St
- 496 Red Dragon Dr
- 484 Red Dragon Dr
- 470 Red Dragon Dr
- 458 Red Dragon Dr
- 82 Gray Field Ct
- 386 Red Dragon Dr
- 573 Elrod Ave
- 895 Lynn Ave
- 32 Elizabeth Way
- 125 Rains Rd
- 115 Rains Rd
- 110 Rains Rd
- 25 Jefferson Walk Cir
- 478 Gadwall Cir
- 42 Brant Cir
