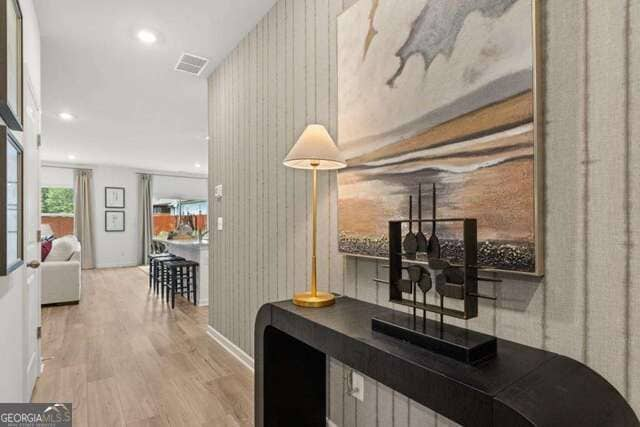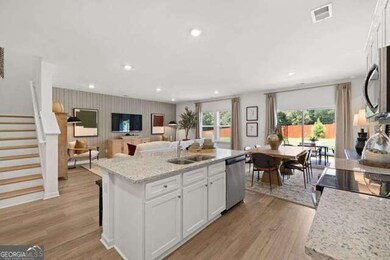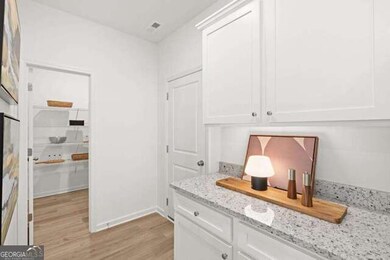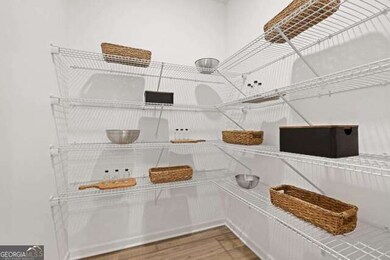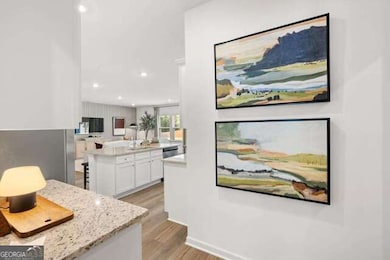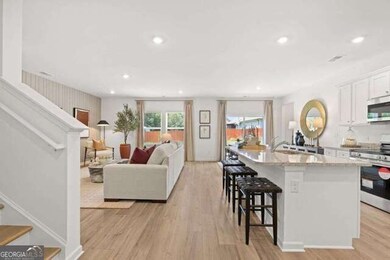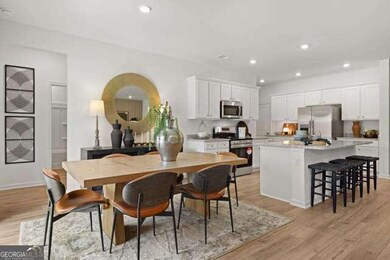470 Red Dragon Dr Jefferson, GA 30549
Highlights
- New Construction
- Craftsman Architecture
- Wooded Lot
- Jefferson Academy Rated A
- Private Lot
- Loft
About This Home
Welcome to the perfect blend of timeless elegance and modern convenience in this beautifully crafted Roswell floor plan with two-story home, available now for lease in the desirable Jefferson Hills community.The main level features a bright open-concept layout that seamlessly connects the living, dining, and kitchen areas - perfect for entertaining or relaxing with family. Sliding glass doors lead to a charming patio, creating an effortless indoor-outdoor living experience. A guest bedroom and a dedicated flex room/home office provide additional versatility on the first floor.Upstairs, you'll find five spacious bedrooms, three full bathrooms, and a flexible loft space, offering room for everyone to live, work, and unwind comfortably. Included window blinds add move-in readiness, while modern finishes throughout the home add to its charm. 6 Bedrooms 4 Bathrooms Loft + Office/Flex Room Open-concept living and dining areas Guest bedroom on the main level Private patio for outdoor enjoyment Window blinds included throughout Stock photos shown from the Roswell Model Home - come tour in person! Don't miss your chance to lease this exceptional home - schedule your private tour today!
Listing Agent
Crye-Leike, Realtors Brokerage Phone: 8139927506 License #432427 Listed on: 10/26/2025

Home Details
Home Type
- Single Family
Year Built
- Built in 2025 | New Construction
Lot Details
- 10,454 Sq Ft Lot
- Back Yard Fenced
- Private Lot
- Level Lot
- Wooded Lot
Home Design
- Craftsman Architecture
- Traditional Architecture
- Brick Exterior Construction
- Composition Roof
- Concrete Siding
Interior Spaces
- 3,009 Sq Ft Home
- 2-Story Property
- High Ceiling
- Double Pane Windows
- Loft
- Carpet
- Pull Down Stairs to Attic
- Fire and Smoke Detector
Kitchen
- Breakfast Area or Nook
- Walk-In Pantry
- Microwave
- Dishwasher
- Kitchen Island
- Solid Surface Countertops
- Disposal
Bedrooms and Bathrooms
- Walk-In Closet
- Double Vanity
Laundry
- Laundry Room
- Laundry on upper level
- Washer
Parking
- 2 Car Garage
- Parking Accessed On Kitchen Level
- Garage Door Opener
Schools
- Jefferson Elementary And Middle School
- Jefferson High School
Utilities
- Forced Air Zoned Heating and Cooling System
- Underground Utilities
- Electric Water Heater
- Phone Available
- Cable TV Available
Additional Features
- Patio
- Property is near schools
Listing and Financial Details
- Security Deposit $3,675
- 12-Month Minimum Lease Term
- $50 Application Fee
Community Details
Overview
- Property has a Home Owners Association
- Jefferson Hills Subdivision
Recreation
- Community Playground
- Park
Pet Policy
- Call for details about the types of pets allowed
Map
Source: Georgia MLS
MLS Number: 10632003
- 105 Elijah St
- 73 Elijah St
- Roswell w/ Basement Plan at Jefferson Hills
- Roswell Plan at Jefferson Hills
- Portland Plan at Jefferson Hills
- Portland w/ Basement Plan at Jefferson Hills
- Boston w/ Basement Plan at Jefferson Hills
- Atlanta Plan at Jefferson Hills
- Boston Plan at Jefferson Hills
- 939 Canter Way
- 726 Peachtree Rd
- 480 Red Tail Rd
- 642 Canter Way
- 0 Curry Creek Rd
- 860 Canter Way
- 19 Redtail Rd
- 189 Hampton Dr
- 191 Georgia Belle Dr
- 924 Brockton Rd
- 1521 Waterside Ct
- 458 Red Dragon Dr
- 484 Red Dragon Dr
- 496 Red Dragon Dr
- 129 Elijah St
- 386 Red Dragon Dr
- 573 Elrod Ave
- 583 Danielsville St
- 43 Cactus Blossom Ct
- 82 Gray Field Ct
- 66 Woodmont Ln Unit ID1302817P
- 743 Sycamore St
- 125 Rains Rd
- 115 Rains Rd
- 110 Rains Rd
- 895 Lynn Ave
- 42 Brant Cir
- 478 Gadwall Cir
- 1389 River Mist Cir
- 25 Jefferson Walk Cir
- 622 River Rock Cir
