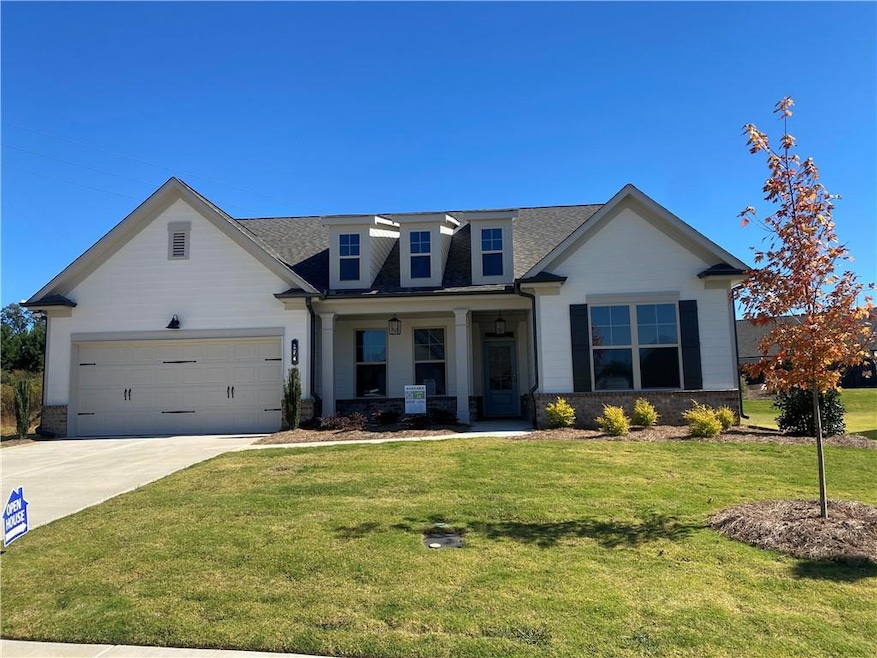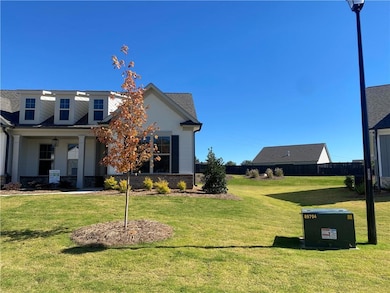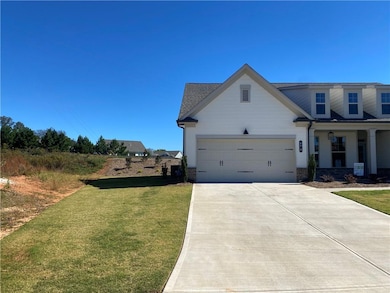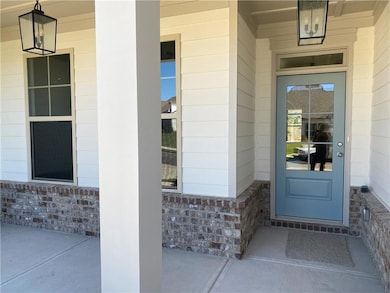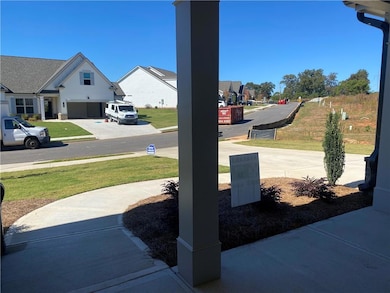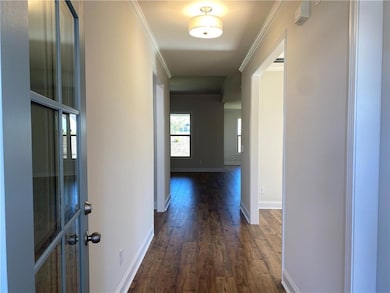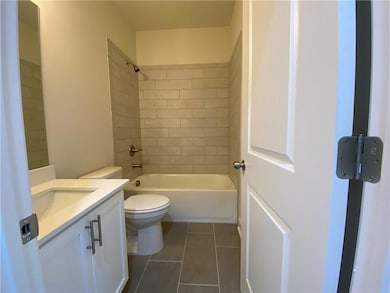174 Oakdale Rd Jefferson, GA 30549
Estimated payment $2,919/month
Highlights
- New Construction
- Open Floorplan
- Ranch Style House
- East Jackson Elementary School Rated A-
- Clubhouse
- Attic
About This Home
The Rosewood: A Blend of Luxury and Comfort
Overview
The Rosewood home is known for its high demand, often selling faster than it can be built. This residence combines timeless design with modern comforts, making it an appealing choice for many.
Gourmet Kitchen
The kitchen is designed for both style and practicality. It features staggered cabinets, a separate gas cooktop, and a microwave with an electric oven placed conveniently to the side. A large island with detailed legs, a stainless-steel farmhouse sink, and a walk-in pantry create a space ideal for creativity and entertaining.
Elegant Living Spaces
The family room stands out with a cozy gas fireplace accented by shiplap, a cedar beam mantle, and a custom-built base cabinet. A separate flex room offers versatility, suitable for use as a formal dining area, home office, hobby room, or man cave.
Luxurious Suites and Guest Amenities
The primary suite offers a retreat with a SUPER shower clad in 12x24 tiles. Guests are accommodated with a well-designed bathroom featuring a steel tub and tiled walls and floors, as well as an en suite guest bedroom with its own bathroom for added privacy.
Builder Incentives
Three Rivers Homes, the builder, provides a $7,500 incentive that can be applied toward new upgrades or closing costs when purchasing with all cash or using the preferred lender.
Community Features
Northminster Farms is an active 55+ lifestyle community that features amenities such as pickleball courts, a clubhouse, a junior Olympic pool, green spaces, and 2.5 miles of sidewalks. With just 130 homes, the community fosters a close-knit and friendly atmosphere, supporting an active social life.
Open House Schedule
-
Saturday, November 15, 202512:00 to 5:00 pm11/15/2025 12:00:00 PM +00:0011/15/2025 5:00:00 PM +00:00Most popular floor plan, The Rosewood, 3 bedrooms, 3 bathrooms plus a separate flex room!!! Gourmet kitchen, Super shower in the primary bathroom and an extended covered patio. Very private backyard! Warning... living in Northminster Farms may cause Happiness.Add to Calendar
-
Sunday, November 16, 20251:00 to 5:00 pm11/16/2025 1:00:00 PM +00:0011/16/2025 5:00:00 PM +00:00Most popular floor plan, The Rosewood, 3 bedrooms, 3 bathrooms plus a separate flex room!!! Gourmet kitchen, Super shower in the primary bathroom and an extended covered patio. Very private backyard! Warning... living in Northminster Farms may cause Happiness.Add to Calendar
Home Details
Home Type
- Single Family
Est. Annual Taxes
- $827
Year Built
- Built in 2025 | New Construction
Lot Details
- 0.36 Acre Lot
- Property fronts a county road
- Private Entrance
- Front Yard Fenced
- Level Lot
HOA Fees
- $167 Monthly HOA Fees
Parking
- 2 Car Attached Garage
- Parking Accessed On Kitchen Level
- Front Facing Garage
- Garage Door Opener
- Driveway Level
Home Design
- Ranch Style House
- Slab Foundation
- Composition Roof
- HardiePlank Type
Interior Spaces
- 2,203 Sq Ft Home
- Open Floorplan
- Crown Molding
- Tray Ceiling
- Ceiling height of 9 feet on the main level
- Ceiling Fan
- Factory Built Fireplace
- Fireplace With Glass Doors
- Gas Log Fireplace
- Double Pane Windows
- Private Rear Entry
- Entrance Foyer
- Family Room with Fireplace
- Breakfast Room
- Formal Dining Room
- Home Office
- Pull Down Stairs to Attic
Kitchen
- Open to Family Room
- Breakfast Bar
- Walk-In Pantry
- Gas Oven
- Microwave
- Dishwasher
- Kitchen Island
- Solid Surface Countertops
- White Kitchen Cabinets
- Farmhouse Sink
- Disposal
Flooring
- Carpet
- Laminate
- Ceramic Tile
- Vinyl
Bedrooms and Bathrooms
- 3 Main Level Bedrooms
- Walk-In Closet
- 3 Full Bathrooms
- Dual Vanity Sinks in Primary Bathroom
- Shower Only
Laundry
- Laundry Room
- Laundry in Hall
- Laundry on main level
Home Security
- Carbon Monoxide Detectors
- Fire and Smoke Detector
Outdoor Features
- Covered Patio or Porch
- Exterior Lighting
Schools
- Jefferson Elementary And Middle School
- Jefferson High School
Utilities
- Cooling Available
- Heating Available
- Underground Utilities
- 220 Volts
- Electric Water Heater
- High Speed Internet
- Phone Available
- Cable TV Available
Listing and Financial Details
- Home warranty included in the sale of the property
- Tax Lot 34
- Assessor Parcel Number 052G 034
Community Details
Overview
- $1,000 Initiation Fee
- Northminster Farms Subdivision
Amenities
- Clubhouse
Recreation
- Pickleball Courts
- Community Pool
Map
Home Values in the Area
Average Home Value in this Area
Tax History
| Year | Tax Paid | Tax Assessment Tax Assessment Total Assessment is a certain percentage of the fair market value that is determined by local assessors to be the total taxable value of land and additions on the property. | Land | Improvement |
|---|---|---|---|---|
| 2024 | $827 | $30,000 | $30,000 | $0 |
Property History
| Date | Event | Price | List to Sale | Price per Sq Ft |
|---|---|---|---|---|
| 09/22/2025 09/22/25 | For Sale | $509,079 | -- | $231 / Sq Ft |
Purchase History
| Date | Type | Sale Price | Title Company |
|---|---|---|---|
| Quit Claim Deed | -- | -- | |
| Quit Claim Deed | -- | -- |
Mortgage History
| Date | Status | Loan Amount | Loan Type |
|---|---|---|---|
| Open | $360,000 | New Conventional |
Source: First Multiple Listing Service (FMLS)
MLS Number: 7653732
- 174 Oakdale Rd Unit 34
- 164 Oakdale Rd
- 164 Oakdale Rd Unit 33
- 150 Oakdale Rd Unit 32
- 150 Oakdale Rd
- 134 Oakdale Rd
- 134 Oakdale Rd Unit 31
- 233 Oakdale Rd
- 233 Oakdale Rd Unit 53
- 179 Merwood Ln Unit 125
- 179 Merwood Ln
- 486 Glenside Dr
- 740 Lakeview Bend Cir
- 372 Glenside Dr
- 372 Glenside Dr Unit 76
- 783 Lakeview Bend Cir
- 458 Lakeview Bend Cir
- 226 Montview Dr
- 184 Montview Dr
- 184 Montview Dr Unit 111
- 66 Woodmont Ln Unit ID1302817P
- 583 Danielsville St
- 743 Sycamore St
- 43 Cactus Blossom Ct
- 129 Elijah St
- 496 Red Dragon Dr
- 484 Red Dragon Dr
- 470 Red Dragon Dr
- 458 Red Dragon Dr
- 386 Red Dragon Dr
- 573 Elrod Ave
- 895 Lynn Ave
- 32 Elizabeth Way
- 110 Rains Rd
- 125 Rains Rd
- 115 Rains Rd
- 25 Jefferson Walk Cir
- 42 Brant Cir
- 886 Jefferson Walk Cir
- 668 River Mist Cir
