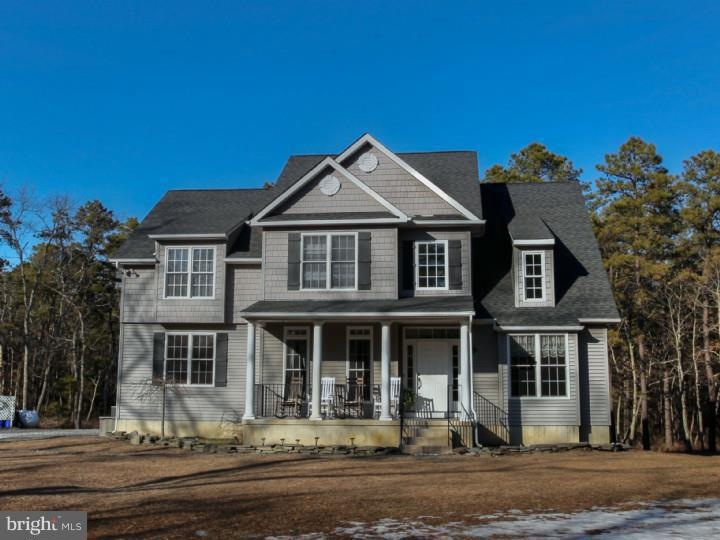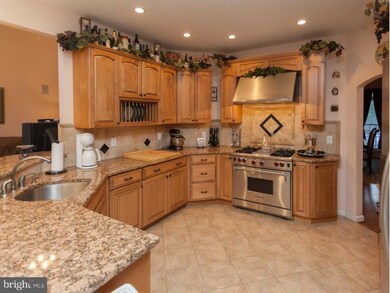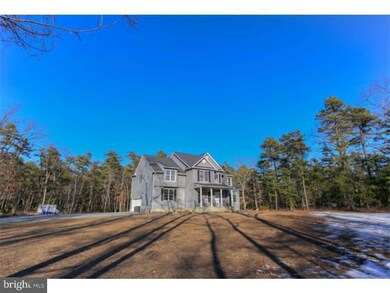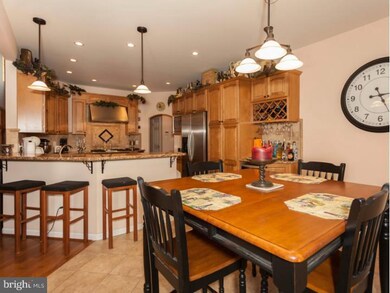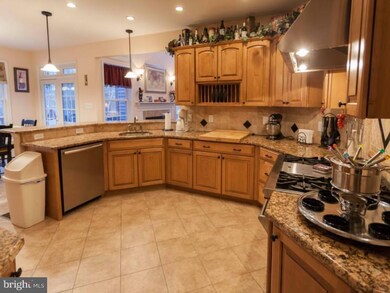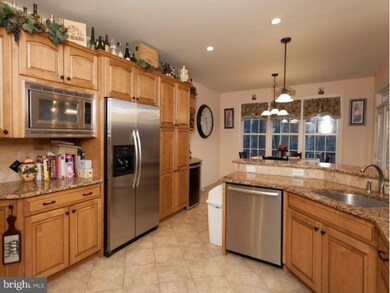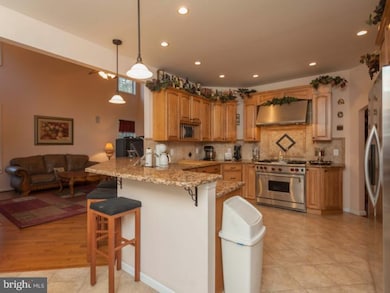
174 Patty Bowker Rd Tabernacle, NJ 08088
Estimated Value: $672,011
Highlights
- Commercial Range
- Deck
- Wood Flooring
- Shawnee High School Rated A-
- Contemporary Architecture
- Attic
About This Home
As of May 2016OVER 5 ACRES AND A FULL WALK-OUT BASEMENT!! Welcome to this Gorgeous 11 Year Old Custom Built home. As you drive up you'll notice how beautiful and completely private this home really is. Featuring a 2 car side entry garage and with a small walk way leading to the covered front porch. Inside you'll be blown away by the 2 story foyer and dramatic ceilings in the family room. As you walk in there is a formal living room to your right with a vaulted ceiling and a formal dining area to your left. Each with hardwoods floors that lead into family room. The family room is completely open to the kitchen and features a gas burning fireplace and a beautiful view of the back yard. The Eat-in kitchen is outstanding with every single upgrade you could imagine, including a granite breakfast bar, 42' Maple Cabinets, Stainless steel appliances, double sink, and tiled backsplash and floors. There is a stunning Oak Staircase that will take you up stairs, which is graced with 4 bedrooms. The Masterbed has a tray ceiling and a gorgeous master bath with tiled shower stall, soaking tub, and huge walk in closet. The main level also includes a 5th Bedroom/ Office which is graced with hardwood floors. The Walk-Out basement has 9ft ceilings and is Gigantic! It opens to a private patio overlooking the backyard. This home is spectacular, make you appointment today, don't miss out!
Home Details
Home Type
- Single Family
Est. Annual Taxes
- $10,154
Year Built
- Built in 2006
Lot Details
- 5.35 Acre Lot
- Open Lot
- Back, Front, and Side Yard
- Property is in good condition
Parking
- 2 Car Attached Garage
- 3 Open Parking Spaces
- Driveway
Home Design
- Contemporary Architecture
- Pitched Roof
- Shingle Roof
- Vinyl Siding
- Concrete Perimeter Foundation
Interior Spaces
- 2,922 Sq Ft Home
- Property has 2 Levels
- Ceiling Fan
- Gas Fireplace
- Replacement Windows
- Family Room
- Living Room
- Dining Room
- Laundry on main level
- Attic
Kitchen
- Butlers Pantry
- Double Oven
- Commercial Range
- Built-In Range
- Dishwasher
Flooring
- Wood
- Wall to Wall Carpet
- Tile or Brick
Bedrooms and Bathrooms
- 4 Bedrooms
- En-Suite Primary Bedroom
- En-Suite Bathroom
- 3 Full Bathrooms
- Walk-in Shower
Unfinished Basement
- Basement Fills Entire Space Under The House
- Exterior Basement Entry
Outdoor Features
- Deck
- Porch
Schools
- Seneca High School
Utilities
- Forced Air Heating and Cooling System
- Cooling System Utilizes Bottled Gas
- Heating System Uses Propane
- 200+ Amp Service
- Well
- Electric Water Heater
- On Site Septic
- Cable TV Available
Community Details
- No Home Owners Association
Listing and Financial Details
- Tax Lot 00032 02
- Assessor Parcel Number 35-01302-00032 02
Ownership History
Purchase Details
Home Financials for this Owner
Home Financials are based on the most recent Mortgage that was taken out on this home.Purchase Details
Home Financials for this Owner
Home Financials are based on the most recent Mortgage that was taken out on this home.Purchase Details
Purchase Details
Home Financials for this Owner
Home Financials are based on the most recent Mortgage that was taken out on this home.Purchase Details
Home Financials for this Owner
Home Financials are based on the most recent Mortgage that was taken out on this home.Purchase Details
Purchase Details
Purchase Details
Purchase Details
Similar Homes in Tabernacle, NJ
Home Values in the Area
Average Home Value in this Area
Purchase History
| Date | Buyer | Sale Price | Title Company |
|---|---|---|---|
| Welsh Brian S | -- | Fidelity National Title | |
| Tejada Alexandra | $400,000 | Attorney | |
| Buchanan Leah M | -- | None Available | |
| Waller Robert J | -- | The Title Group Agency Inc | |
| Waller Robert J | $115,000 | Title Group | |
| Scales Stephen R | -- | -- | |
| Scales Kathleen M | -- | -- | |
| Patten Kathleen D | -- | -- | |
| Scales Kathleen | $25,000 | -- |
Mortgage History
| Date | Status | Borrower | Loan Amount |
|---|---|---|---|
| Previous Owner | Welsh Brian S | $329,282 | |
| Previous Owner | Tejada Alexandra | $350,000 | |
| Previous Owner | Buchanan Leah M | $312,728 | |
| Previous Owner | Waller Robert J | $195,900 | |
| Previous Owner | Waller Robert J | $50,000 | |
| Previous Owner | Waller Robert J | $207,000 |
Property History
| Date | Event | Price | Change | Sq Ft Price |
|---|---|---|---|---|
| 05/25/2016 05/25/16 | Sold | $400,000 | -5.9% | $137 / Sq Ft |
| 04/12/2016 04/12/16 | Pending | -- | -- | -- |
| 11/14/2015 11/14/15 | For Sale | $425,000 | -- | $145 / Sq Ft |
Tax History Compared to Growth
Tax History
| Year | Tax Paid | Tax Assessment Tax Assessment Total Assessment is a certain percentage of the fair market value that is determined by local assessors to be the total taxable value of land and additions on the property. | Land | Improvement |
|---|---|---|---|---|
| 2024 | -- | $378,700 | $83,400 | $295,300 |
| 2023 | -- | $378,700 | $83,400 | $295,300 |
| 2021 | $0 | $378,700 | $83,400 | $295,300 |
| 2020 | $0 | $378,700 | $83,400 | $295,300 |
| 2019 | $10,456 | $378,700 | $83,400 | $295,300 |
| 2018 | $10,510 | $368,300 | $73,000 | $295,300 |
| 2017 | $10,570 | $368,300 | $73,000 | $295,300 |
| 2016 | $10,242 | $368,300 | $73,000 | $295,300 |
| 2015 | $10,154 | $368,300 | $73,000 | $295,300 |
| 2014 | $9,753 | $368,300 | $73,000 | $295,300 |
Agents Affiliated with this Home
-
Mark Cuccuini

Seller's Agent in 2016
Mark Cuccuini
EXP Realty, LLC
(609) 923-3694
197 Total Sales
Map
Source: Bright MLS
MLS Number: 1002737400
APN: 35-01302-0000-00032-02
- 174 Patty Bowker Rd
- 176 Patty Bowker Rd
- 172 Patty Bowker Rd
- 170 Patty Bowker Rd
- 173 Patty Bowker Rd
- 168 Patty Bowker Rd
- 169 Patty Bowker Rd
- 180 Patty Bowker Rd
- 164 Patty Bowker Rd
- 700 Chatsworth Rd
- 162 Patty Bowker Rd
- 696 Chatsworth Rd
- 7 Lillian St
- 157 Patty Bowker Rd
- 160 Patty Bowker Rd
- 690 Chatsworth Rd
- 694 Chatsworth Rd
- 708 Chatsworth Rd
- 712 Chatsworth Rd
- 11 Lillian St
