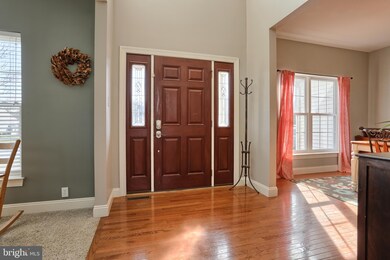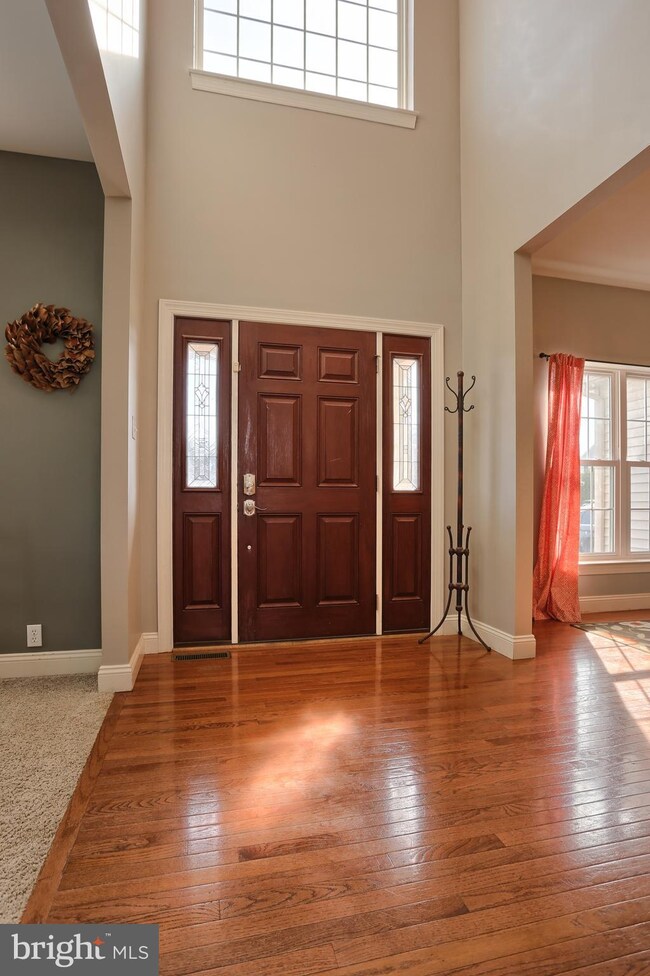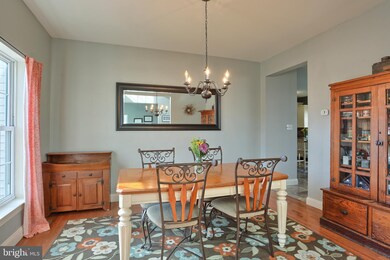
174 Pickwick Cir Palmyra, PA 17078
Estimated Value: $511,892 - $545,000
Highlights
- Deck
- Den
- 2 Car Attached Garage
- Traditional Architecture
- Porch
- Walk-In Closet
About This Home
As of July 2019Located in the desirable Arbor Greene community, this Brookstone floor plan offers 4 bedrooms and 2.5 baths with over 2500 sq ft of living space. Enjoy the grand 2 story family room with gas fireplace and large windows that flood the home with natural sunlight. The modern eat- in kitchen includes pantry and gas cooktop. A formal dining room, living room and den allow for plenty of room to spread out in this spacious floor plan. The second level offers a master suite with soaking tub and walk in closet. 3 additional bedroom and full bath finish off the 2 level. Home also has large, level backyard perfect for entertaining!
Home Details
Home Type
- Single Family
Est. Annual Taxes
- $5,819
Year Built
- Built in 2006
Lot Details
- 0.36 Acre Lot
HOA Fees
- $25 Monthly HOA Fees
Parking
- 2 Car Attached Garage
- Front Facing Garage
- On-Street Parking
- Off-Street Parking
Home Design
- Traditional Architecture
- Poured Concrete
- Composition Roof
- Stone Siding
- Vinyl Siding
Interior Spaces
- 2,574 Sq Ft Home
- Property has 2 Levels
- Ceiling Fan
- Gas Fireplace
- Entrance Foyer
- Family Room
- Living Room
- Dining Room
- Den
- Carpet
- Fire and Smoke Detector
- Laundry Room
Bedrooms and Bathrooms
- 4 Bedrooms
- En-Suite Primary Bedroom
- En-Suite Bathroom
- Walk-In Closet
- Walk-in Shower
Unfinished Basement
- Basement Fills Entire Space Under The House
- Sump Pump
Outdoor Features
- Deck
- Porch
Utilities
- Forced Air Heating and Cooling System
- 200+ Amp Service
- Natural Gas Water Heater
Community Details
- Association fees include common area maintenance
- Arbor Greene Subdivision
Listing and Financial Details
- Assessor Parcel Number 28-2290917-351569-0000
Ownership History
Purchase Details
Home Financials for this Owner
Home Financials are based on the most recent Mortgage that was taken out on this home.Purchase Details
Home Financials for this Owner
Home Financials are based on the most recent Mortgage that was taken out on this home.Purchase Details
Home Financials for this Owner
Home Financials are based on the most recent Mortgage that was taken out on this home.Similar Homes in Palmyra, PA
Home Values in the Area
Average Home Value in this Area
Purchase History
| Date | Buyer | Sale Price | Title Company |
|---|---|---|---|
| Rusbatch Justin Robert | $345,000 | Barristers Land Abstract | |
| Pasto Timothy E | $305,000 | Title Services | |
| Sipling Matthew M | $277,592 | None Available |
Mortgage History
| Date | Status | Borrower | Loan Amount |
|---|---|---|---|
| Open | Rusbatch Justin Robert | $327,750 | |
| Previous Owner | Pasto Timothy E | $315,065 | |
| Previous Owner | Sipling Matthew M | $65,000 | |
| Previous Owner | Sipling Matthew M | $230,000 | |
| Previous Owner | Sipling Matthew M | $33,649 | |
| Previous Owner | Sipling Matthew M | $27,759 | |
| Previous Owner | Sipling Matthew M | $33,649 |
Property History
| Date | Event | Price | Change | Sq Ft Price |
|---|---|---|---|---|
| 07/01/2019 07/01/19 | Sold | $345,000 | 0.0% | $134 / Sq Ft |
| 04/21/2019 04/21/19 | Price Changed | $345,000 | +4.9% | $134 / Sq Ft |
| 04/08/2019 04/08/19 | Pending | -- | -- | -- |
| 04/05/2019 04/05/19 | For Sale | $329,000 | +7.9% | $128 / Sq Ft |
| 06/06/2016 06/06/16 | Sold | $305,000 | -6.2% | $118 / Sq Ft |
| 04/01/2016 04/01/16 | Pending | -- | -- | -- |
| 09/11/2015 09/11/15 | For Sale | $325,000 | -- | $126 / Sq Ft |
Tax History Compared to Growth
Tax History
| Year | Tax Paid | Tax Assessment Tax Assessment Total Assessment is a certain percentage of the fair market value that is determined by local assessors to be the total taxable value of land and additions on the property. | Land | Improvement |
|---|---|---|---|---|
| 2025 | $7,063 | $287,600 | $62,000 | $225,600 |
| 2024 | $6,545 | $287,600 | $62,000 | $225,600 |
| 2023 | $6,545 | $287,600 | $62,000 | $225,600 |
| 2022 | $6,377 | $287,600 | $62,000 | $225,600 |
| 2021 | $6,025 | $287,600 | $62,000 | $225,600 |
| 2020 | $5,943 | $287,600 | $62,000 | $225,600 |
| 2019 | $5,827 | $287,600 | $62,000 | $225,600 |
| 2018 | $5,766 | $287,600 | $62,000 | $225,600 |
| 2017 | $1,527 | $287,600 | $62,000 | $225,600 |
| 2016 | $5,393 | $287,600 | $62,000 | $225,600 |
| 2015 | -- | $287,600 | $62,000 | $225,600 |
| 2014 | -- | $287,600 | $62,000 | $225,600 |
Agents Affiliated with this Home
-
Joshua Shope

Seller's Agent in 2019
Joshua Shope
Coldwell Banker Realty
(717) 823-1313
25 in this area
314 Total Sales
-
Nikki Wolfe

Seller Co-Listing Agent in 2019
Nikki Wolfe
Iron Valley Real Estate
(717) 919-5504
9 in this area
84 Total Sales
-
John T Holtzman

Buyer's Agent in 2019
John T Holtzman
Howard Hanna
(717) 319-0440
2 in this area
250 Total Sales
-
Dave Drobnock

Buyer's Agent in 2016
Dave Drobnock
Coldwell Banker Realty
(717) 503-8389
16 in this area
223 Total Sales
Map
Source: Bright MLS
MLS Number: PALN105316
APN: 28-2290917-351569-0000
- 67 Rye Ln
- 941 Harnish St
- 43 Cottonwood Ct
- 960 Hetrick Ave
- 25 Clover Ln
- 836 S Locust St
- 609 Cambridge Ct
- 607 Cambridge Ct
- 604 Cambridge Ct
- 1201 Cambridge Ct Unit 226
- 1827 Wexford Rd
- 309 W Oak St
- 704 W Maple St
- 803 W Oak St
- 212 S Lingle Ave
- 500 W Cherry St
- 529 S Grant St
- 148 Palmyra Rd
- 1138 S Green St
- 52 Springhaven Ct Unit 235
- 174 Pickwick Cir
- 170 Pickwick Cir
- 178 Pickwick Cir
- 173 Pickwick Cir
- 177 Pickwick Cir
- 169 Pickwick Cir
- 182 Pickwick Cir
- 212 Barley Ln
- 165 Pickwick Cir
- 185 Pickwick Cir
- 166 Pickwick Cir
- 206 Barley Ln
- 19 Maize St
- 218 Barley Ln
- 186 Pickwick Cir
- 200 Barley Ln
- 109 Pickwick Cir Unit 83
- 109 Pickwick Cir
- 410 Wheatstone Dr
- 113 Pickwick Cir






