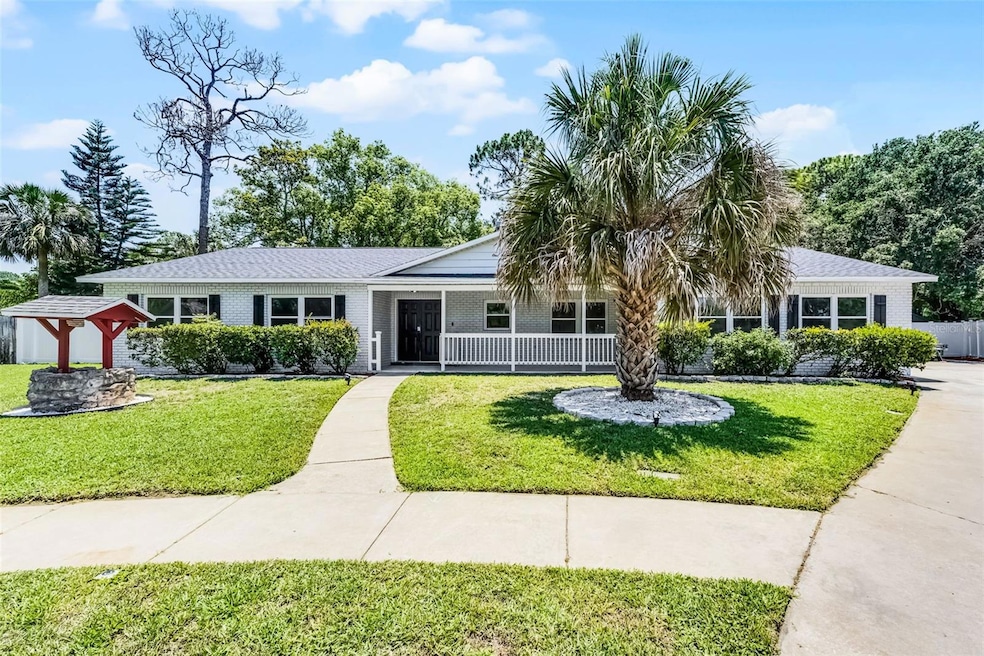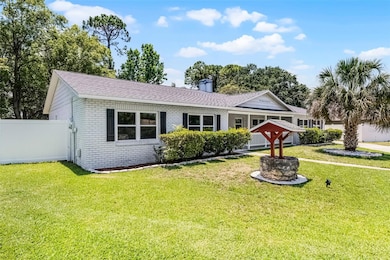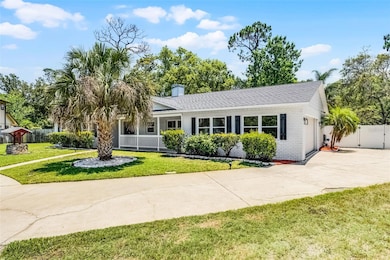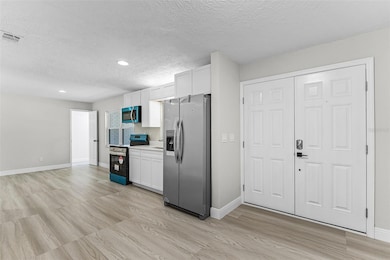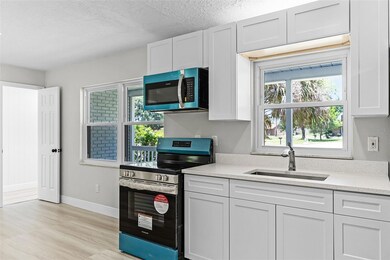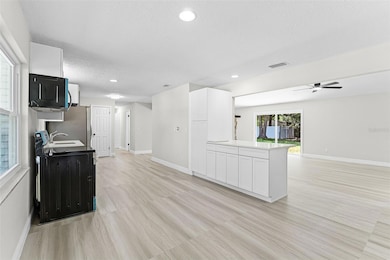
174 Pine Grove Ct Daytona Beach, FL 32119
Georgetowne NeighborhoodEstimated payment $2,672/month
Highlights
- Hot Property
- Above Ground Pool
- Open Floorplan
- Oak Trees
- View of Trees or Woods
- Family Room with Fireplace
About This Home
MUST SEE! Totally remodeled 4/3 brick house on a cul-de-sac. 2 master suites and the junior suite has sliding door access to the backyard. New roof 5/2025. Brand new Luxury vinyl flooring throughout, brand new LED lighting throughout, new ceiling fans, inside laundry room, oversized great room and pantry. The kitchen features soft-close cabinetry with quartz countertops and all new appliances. Freshly painted interior. The toilets, mirrors, vanities and tile all new in bathrooms. Both of the sliding glass doors are new and HVHZ rated for hurricanes. Brand new pool with decking around it and huge backyard. NO HOA! Quiet, peaceful, established neighborhood. Located in the heart of Daytona Beach, near Embry-Riddle Aeronautical University, near major highways (I-4 & I-95), Daytona airport, Daytona Speedway, and convenient to shopping, dining and top-rated schools.
Home Details
Home Type
- Single Family
Est. Annual Taxes
- $4,988
Year Built
- Built in 1979
Lot Details
- 0.36 Acre Lot
- Lot Dimensions are 125x125
- Cul-De-Sac
- Street terminates at a dead end
- Southwest Facing Home
- Vinyl Fence
- Wood Fence
- Mature Landscaping
- Level Lot
- Irrigation Equipment
- Oak Trees
- Property is zoned 02R1C
Parking
- 2 Car Attached Garage
- Garage Door Opener
- Driveway
Property Views
- Woods
- Pool
Home Design
- Florida Architecture
- Brick Exterior Construction
- Slab Foundation
- Shingle Roof
- Block Exterior
Interior Spaces
- 1,980 Sq Ft Home
- 1-Story Property
- Open Floorplan
- Vaulted Ceiling
- Ceiling Fan
- Wood Burning Fireplace
- Double Pane Windows
- Insulated Windows
- Sliding Doors
- Family Room with Fireplace
- Great Room
- Inside Utility
- Fire and Smoke Detector
Kitchen
- Eat-In Kitchen
- Range
- Microwave
- Dishwasher
- Stone Countertops
Flooring
- Tile
- Luxury Vinyl Tile
Bedrooms and Bathrooms
- 4 Bedrooms
- Split Bedroom Floorplan
- En-Suite Bathroom
- Walk-In Closet
- In-Law or Guest Suite
- 3 Full Bathrooms
- Bathtub with Shower
Laundry
- Laundry Room
- Washer and Electric Dryer Hookup
Outdoor Features
- Above Ground Pool
- Covered patio or porch
- Shed
- Private Mailbox
Schools
- South Daytona Elementary School
- Campbell Middle School
- Atlantic High School
Utilities
- Central Air
- Heating Available
- Vented Exhaust Fan
- Thermostat
- 1 Water Well
- Electric Water Heater
- Cable TV Available
Community Details
- No Home Owners Association
- Pine Lake Subdivision
Listing and Financial Details
- Visit Down Payment Resource Website
- Tax Lot 37
- Assessor Parcel Number 53-30-03-00-0370
Map
Home Values in the Area
Average Home Value in this Area
Tax History
| Year | Tax Paid | Tax Assessment Tax Assessment Total Assessment is a certain percentage of the fair market value that is determined by local assessors to be the total taxable value of land and additions on the property. | Land | Improvement |
|---|---|---|---|---|
| 2025 | $4,523 | $260,689 | $69,497 | $191,192 |
| 2024 | $4,523 | $291,978 | $69,497 | $222,481 |
| 2023 | $4,523 | $279,552 | $63,430 | $216,122 |
| 2022 | $4,135 | $248,152 | $53,502 | $194,650 |
| 2021 | $3,862 | $201,979 | $41,919 | $160,060 |
| 2020 | $3,525 | $185,413 | $30,336 | $155,077 |
| 2019 | $3,303 | $176,187 | $21,078 | $155,109 |
| 2018 | $3,040 | $149,317 | $16,451 | $132,866 |
| 2017 | $3,021 | $142,431 | $16,395 | $126,036 |
| 2016 | $1,148 | $98,867 | $0 | $0 |
| 2015 | $1,189 | $98,180 | $0 | $0 |
| 2014 | $1,184 | $97,401 | $0 | $0 |
Property History
| Date | Event | Price | Change | Sq Ft Price |
|---|---|---|---|---|
| 05/27/2025 05/27/25 | For Sale | $425,000 | +159.1% | $215 / Sq Ft |
| 06/30/2016 06/30/16 | Sold | $164,000 | 0.0% | $85 / Sq Ft |
| 05/27/2016 05/27/16 | Pending | -- | -- | -- |
| 05/23/2016 05/23/16 | For Sale | $164,000 | -- | $85 / Sq Ft |
Purchase History
| Date | Type | Sale Price | Title Company |
|---|---|---|---|
| Warranty Deed | $237,500 | First International Title | |
| Warranty Deed | $164,000 | Coast Title Inc | |
| Warranty Deed | $98,000 | -- | |
| Deed | $74,900 | -- | |
| Deed | $11,000 | -- |
Mortgage History
| Date | Status | Loan Amount | Loan Type |
|---|---|---|---|
| Open | $266,100 | Construction | |
| Previous Owner | $113,500 | VA | |
| Previous Owner | $120,750 | VA | |
| Previous Owner | $21,000 | Unknown | |
| Previous Owner | $25,000 | Unknown | |
| Previous Owner | $29,500 | New Conventional | |
| Previous Owner | $80,000 | VA |
Similar Homes in Daytona Beach, FL
Source: Stellar MLS
MLS Number: O6311220
APN: 5330-03-00-0370
- 188 Harpers Ferry Dr
- 102 Woodbridge Cir S
- 156 Woodbridge Cir
- 1957 Deloy Dr
- 134 Springwood Dr
- 1959 Forest Ave
- 1293 Williamsburg Place
- 1292 Plantation Place
- 1289 Jamestown Dr
- 1659 E Shangri la Dr
- 1290 Constitution Dr
- 1301 Bunker Hill Dr
- 1288 Constitution Dr
- 1283 Jamestown Dr
- 1284 Jamestown Dr
- 1300 Freedom Ln
- 1284 Monticello Dr
- 180 E Baywood Square
- 1641 E Paradise Ln
- 210 Centennial Ln
