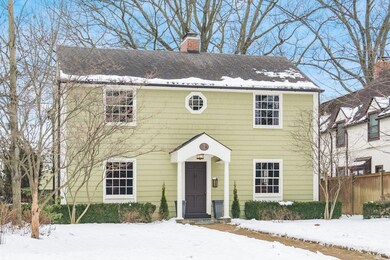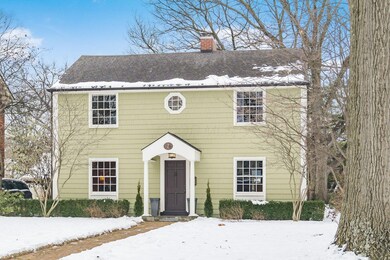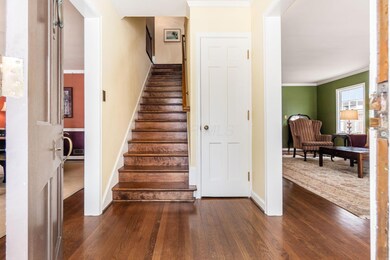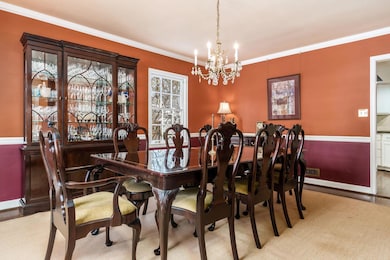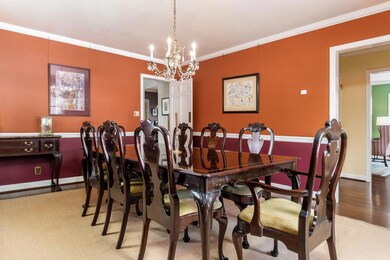
174 S Remington Rd Columbus, OH 43209
Highlights
- Sun or Florida Room
- Fenced Yard
- Patio
- Cassingham Elementary School Rated A-
- 2 Car Detached Garage
- Forced Air Heating and Cooling System
About This Home
As of February 2025Meticulously maintained Central Bexley home blends timeless charm with lots of space to live and grow. Hardwood floors throughout, every detail thoughtfully considered. The exterior, freshly painted in '22, features copper gutters and professional landscaping with irrigation throughout. Exceptional curb appeal. The kitchen has built-in Sub-Zero refrigerator, Electrolux dual convection ovens, Wolf 30' cooktop, and eat-in area. The 2nd floor has 4 spacious bdrms and 2 full baths, each with custom closets. Partially finished basement includes home theater, perfect for relaxing or entertaining. New Furnace 2025. Mature plantings and extensive brick patio area with screened in porch. Situated just 1.5 blocks from the Cassingham school complex on a quiet street - an ideal location!
Last Agent to Sell the Property
Coldwell Banker Realty License #2020001206 Listed on: 01/24/2025

Home Details
Home Type
- Single Family
Est. Annual Taxes
- $9,710
Year Built
- Built in 1937
Lot Details
- 6,970 Sq Ft Lot
- Fenced Yard
Parking
- 2 Car Detached Garage
- On-Street Parking
Home Design
- Block Foundation
- Wood Siding
Interior Spaces
- 3,044 Sq Ft Home
- 2-Story Property
- Wood Burning Fireplace
- Decorative Fireplace
- Family Room
- Sun or Florida Room
- Screened Porch
- Laundry on lower level
Kitchen
- Gas Range
- Dishwasher
Bedrooms and Bathrooms
- 4 Bedrooms
Basement
- Partial Basement
- Recreation or Family Area in Basement
Outdoor Features
- Patio
Utilities
- Forced Air Heating and Cooling System
- Boiler Heating System
- Heating System Uses Gas
- Hot Water Heating System
Listing and Financial Details
- Assessor Parcel Number 020-002395
Ownership History
Purchase Details
Home Financials for this Owner
Home Financials are based on the most recent Mortgage that was taken out on this home.Purchase Details
Purchase Details
Home Financials for this Owner
Home Financials are based on the most recent Mortgage that was taken out on this home.Purchase Details
Purchase Details
Similar Homes in the area
Home Values in the Area
Average Home Value in this Area
Purchase History
| Date | Type | Sale Price | Title Company |
|---|---|---|---|
| Warranty Deed | $869,500 | Clean Title | |
| Survivorship Deed | $445,000 | Lawyers Tit | |
| Survivorship Deed | $292,500 | Hummel Title Agency Inc | |
| Deed | $118,000 | -- | |
| Deed | $115,000 | -- |
Mortgage History
| Date | Status | Loan Amount | Loan Type |
|---|---|---|---|
| Open | $695,600 | New Conventional | |
| Previous Owner | $100,000 | Credit Line Revolving | |
| Previous Owner | $30,000 | Unknown | |
| Previous Owner | $20,000 | Unknown | |
| Previous Owner | $189,000 | Unknown | |
| Previous Owner | $186,500 | Unknown | |
| Previous Owner | $170,000 | No Value Available |
Property History
| Date | Event | Price | Change | Sq Ft Price |
|---|---|---|---|---|
| 02/28/2025 02/28/25 | Sold | $869,500 | +2.3% | $286 / Sq Ft |
| 01/26/2025 01/26/25 | Pending | -- | -- | -- |
| 01/24/2025 01/24/25 | For Sale | $849,900 | -- | $279 / Sq Ft |
Tax History Compared to Growth
Tax History
| Year | Tax Paid | Tax Assessment Tax Assessment Total Assessment is a certain percentage of the fair market value that is determined by local assessors to be the total taxable value of land and additions on the property. | Land | Improvement |
|---|---|---|---|---|
| 2024 | $10,799 | $194,470 | $70,320 | $124,150 |
| 2023 | $9,710 | $194,460 | $70,315 | $124,145 |
| 2022 | $9,951 | $160,060 | $42,910 | $117,150 |
| 2021 | $9,959 | $160,060 | $42,910 | $117,150 |
| 2020 | $9,871 | $160,060 | $42,910 | $117,150 |
| 2019 | $9,386 | $133,910 | $35,770 | $98,140 |
| 2018 | $8,764 | $133,910 | $35,770 | $98,140 |
| 2017 | $7,959 | $133,910 | $35,770 | $98,140 |
| 2016 | $9,346 | $143,680 | $32,940 | $110,740 |
| 2015 | $9,373 | $143,680 | $32,940 | $110,740 |
| 2014 | $9,426 | $143,680 | $32,940 | $110,740 |
| 2013 | $4,453 | $130,585 | $29,925 | $100,660 |
Agents Affiliated with this Home
-
Rebecca Brisker

Seller's Agent in 2025
Rebecca Brisker
Coldwell Banker Realty
(614) 266-6575
1 in this area
11 Total Sales
-
Amy Conley

Buyer's Agent in 2025
Amy Conley
Cutler Real Estate
(614) 595-4344
39 in this area
137 Total Sales
Map
Source: Columbus and Central Ohio Regional MLS
MLS Number: 225001828
APN: 020-002395
- 208 S Stanwood Rd
- 88 S Roosevelt Ave
- 80 S Roosevelt Ave
- 2731 E Broad St
- 2738 E Broad St
- 2842 Powell Ave
- 195 S Gould Rd
- 57 S Cassady Ave
- 123 S Gould Rd
- 2772 Dale Ave
- 75 S Gould Rd
- 186 S Gould Rd
- 2454 Seneca Park Place
- 109 S Broadleigh Rd
- 2656 Fair Ave
- 2465 E Broad St
- 173 S Chesterfield Rd
- 2443 Dale Ave
- 122 N Stanwood Rd
- 31 N Broadleigh Rd

