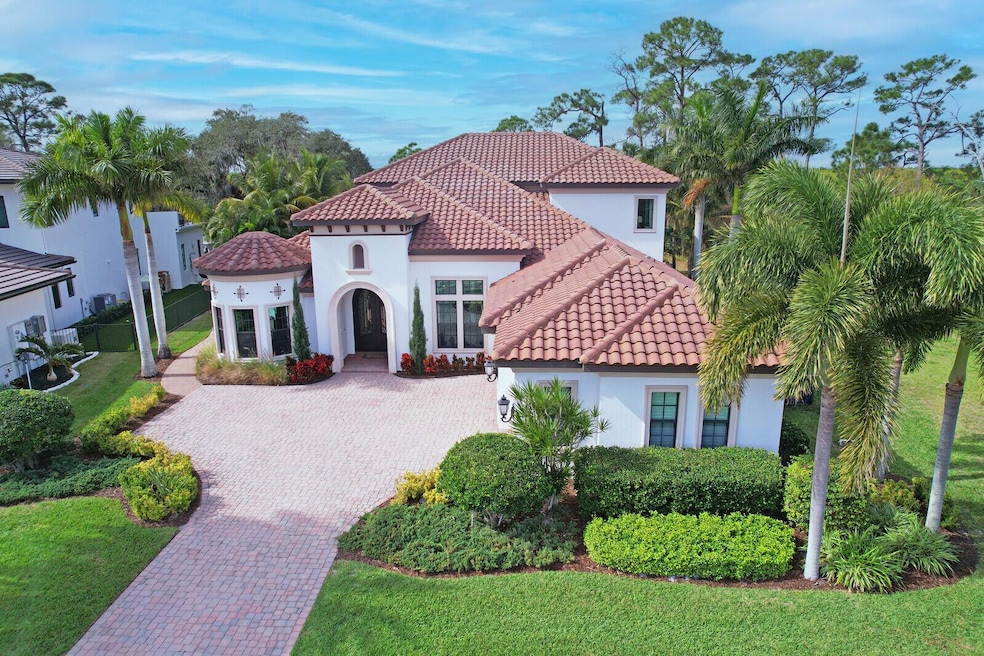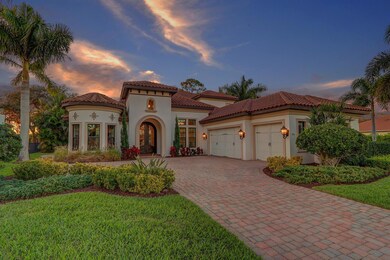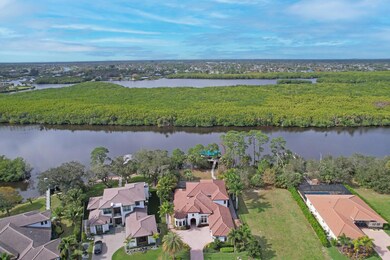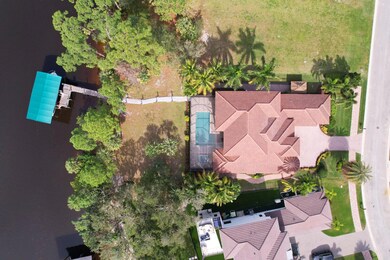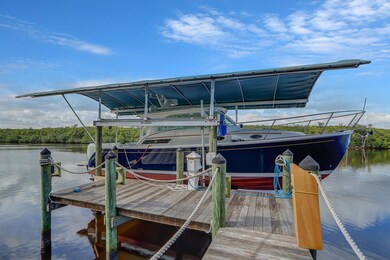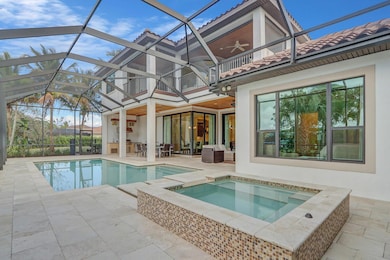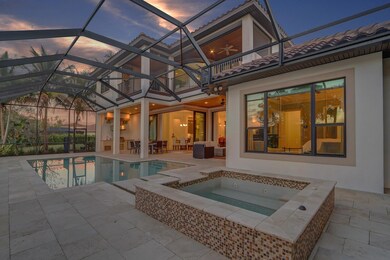
174 SE Via Lago Garda Port Saint Lucie, FL 34952
Sandpiper Bay NeighborhoodEstimated Value: $2,653,000 - $2,794,000
Highlights
- Property has ocean access
- Home Theater
- Gated Community
- Home fronts navigable water
- Heated Spa
- River View
About This Home
As of April 2024RIVERFRONT 'CASTELLINA' BY ARTHUR RUTERNBURG HOMES. Nestled on a spacious, private riverfront lot, this magnificent 4,213 sq. ft. castle-inspired residence, built as a model home, professionally decorated & furnished offers a luxurious & enchanting living experience. The exterior boasts grandeur with its intricate architectural details reminiscent of a classic castle. The property is surrounded by manicured, landscaped gardens in the front & undisturbed Florida nature in the rear down to the water & across the river to protected, preserve land. Upon entering the grand foyer, you are greeted by soaring ceilings setting the tone for the opulence within. The interior features four generously sized bedrooms each with its own en-suite bathroom adorned with high-end finishes & fixtures
Home Details
Home Type
- Single Family
Est. Annual Taxes
- $29,992
Year Built
- Built in 2013
Lot Details
- 0.47 Acre Lot
- Home fronts navigable water
- River Front
- Fenced
- Sprinkler System
- Property is zoned Planne
HOA Fees
- $226 Monthly HOA Fees
Parking
- 3 Car Attached Garage
- Garage Door Opener
Home Design
- Mediterranean Architecture
- Barrel Roof Shape
- Concrete Roof
Interior Spaces
- 4,213 Sq Ft Home
- 2-Story Property
- Wet Bar
- Custom Mirrors
- Furnished
- Built-In Features
- Bar
- High Ceiling
- Ceiling Fan
- Blinds
- Entrance Foyer
- Great Room
- Formal Dining Room
- Home Theater
- Den
- Loft
- Screened Porch
- River Views
Kitchen
- Breakfast Area or Nook
- Breakfast Bar
- Built-In Oven
- Gas Range
- Microwave
- Ice Maker
- Dishwasher
- Disposal
Flooring
- Wood
- Carpet
- Tile
Bedrooms and Bathrooms
- 4 Bedrooms
- Split Bedroom Floorplan
- Closet Cabinetry
- Walk-In Closet
- Dual Sinks
- Roman Tub
- Separate Shower in Primary Bathroom
Laundry
- Dryer
- Washer
- Laundry Tub
Home Security
- Home Security System
- Security Gate
- Impact Glass
- Fire and Smoke Detector
Pool
- Heated Spa
- In Ground Spa
- Heated Pool
- Screen Enclosure
Outdoor Features
- Property has ocean access
- No Fixed Bridges
- Balcony
- Deck
- Patio
- Outdoor Grill
Utilities
- Zoned Heating and Cooling System
- Underground Utilities
- Electric Water Heater
Listing and Financial Details
- Assessor Parcel Number 441550100140005
Community Details
Overview
- Association fees include common areas, recreation facilities
- Island Of Ravello Subdivision, Castellina By Arthur Rutenberg Floorplan
Recreation
- Tennis Courts
- Community Pool
- Trails
Additional Features
- Clubhouse
- Gated Community
Ownership History
Purchase Details
Home Financials for this Owner
Home Financials are based on the most recent Mortgage that was taken out on this home.Purchase Details
Home Financials for this Owner
Home Financials are based on the most recent Mortgage that was taken out on this home.Purchase Details
Home Financials for this Owner
Home Financials are based on the most recent Mortgage that was taken out on this home.Similar Homes in Port Saint Lucie, FL
Home Values in the Area
Average Home Value in this Area
Purchase History
| Date | Buyer | Sale Price | Title Company |
|---|---|---|---|
| Laura M Hirschmann Revocable Trust | $2,750,000 | None Listed On Document | |
| Sobey Gayle | $1,070,000 | Attorney | |
| Arh Models Llc | $225,000 | Attorney |
Property History
| Date | Event | Price | Change | Sq Ft Price |
|---|---|---|---|---|
| 04/15/2024 04/15/24 | Sold | $2,750,000 | +10.0% | $653 / Sq Ft |
| 02/20/2024 02/20/24 | Pending | -- | -- | -- |
| 02/01/2024 02/01/24 | For Sale | $2,500,000 | +133.6% | $593 / Sq Ft |
| 01/15/2015 01/15/15 | Sold | $1,070,000 | -14.4% | $259 / Sq Ft |
| 01/15/2015 01/15/15 | For Sale | $1,250,000 | +455.6% | $303 / Sq Ft |
| 09/14/2012 09/14/12 | Sold | $225,000 | -35.7% | $53 / Sq Ft |
| 08/15/2012 08/15/12 | Pending | -- | -- | -- |
| 08/01/2011 08/01/11 | For Sale | $350,000 | -- | $83 / Sq Ft |
Tax History Compared to Growth
Tax History
| Year | Tax Paid | Tax Assessment Tax Assessment Total Assessment is a certain percentage of the fair market value that is determined by local assessors to be the total taxable value of land and additions on the property. | Land | Improvement |
|---|---|---|---|---|
| 2024 | $29,992 | $1,941,600 | $739,600 | $1,202,000 |
| 2023 | $29,992 | $1,622,300 | $591,700 | $1,030,600 |
| 2022 | $28,464 | $1,383,800 | $512,100 | $871,700 |
| 2021 | $25,952 | $1,092,000 | $398,300 | $693,700 |
| 2020 | $23,540 | $873,500 | $234,200 | $639,300 |
| 2019 | $25,541 | $943,000 | $260,000 | $683,000 |
| 2018 | $22,856 | $848,800 | $225,000 | $623,800 |
| 2017 | $22,087 | $776,000 | $215,000 | $561,000 |
| 2016 | $21,542 | $775,000 | $180,000 | $595,000 |
| 2015 | $20,425 | $715,400 | $180,000 | $535,400 |
| 2014 | $19,559 | $719,500 | $0 | $0 |
Agents Affiliated with this Home
-
Linda mac cormack
L
Seller's Agent in 2024
Linda mac cormack
Lang Realty
(772) 467-1299
1 in this area
145 Total Sales
-
Adam Brown

Seller's Agent in 2012
Adam Brown
Waterfront Properties & Club C
(772) 403-2408
10 in this area
90 Total Sales
Map
Source: BeachesMLS
MLS Number: R10955658
APN: 44-15-501-0014-0005
- 171 SE Via Lago Garda
- 138 SE Via Lago Garda
- 108 SE Strada Cervaro
- 139 SE Via Bisento
- 156 SE Via Bisento
- 122 SE Via Lago Garda
- 129 SE Strada Cervaro
- 2508 SE Anchorage Cove Unit C-1
- 2512 SE Anchorage Cove Unit A-3
- 2512 SE Anchorage Cove Unit B-1
- 205 SE Via Sangro
- 2500 SE Anchorage Cove Unit 101-D1
- 184 SE Via Terra Bella
- 179 SE Via Terra Bella
- 228 SE Via Sangro
- 138 SE Fiore Bello
- 1102 SE Oriental Ave
- 162 SE Strada Tione
- 166 SE Strada Tione
- 390 SE Via Sangro
- 174 SE Via Lago Garda
- 170 SE Via Lago Garda
- 178 SE Via Lago Garda
- 166 SE Via Lago Garda
- 182 SE Via Lago Garda
- 175 SE Via Lago Garda
- 171 SE Via Lago Garda
- 167 SE Via Lago Garda
- 158 SE Via Lago Garda
- 163 SE Via Lago Garda
- 137 SE Via Lago Cervaro
- 137 SE Via Lago Cervaro
- Lot 65 SE Via Bisento
- Lot 49 SE Via Bisento
- Lot 73 SE Via Bisento
- 155 SE Via Lago Garda
- 107 SE Via Bisento
- 133 SE Via Lago Cervaro
- 154 SE Via Lago Garda
- 111 SE Via Bisento
