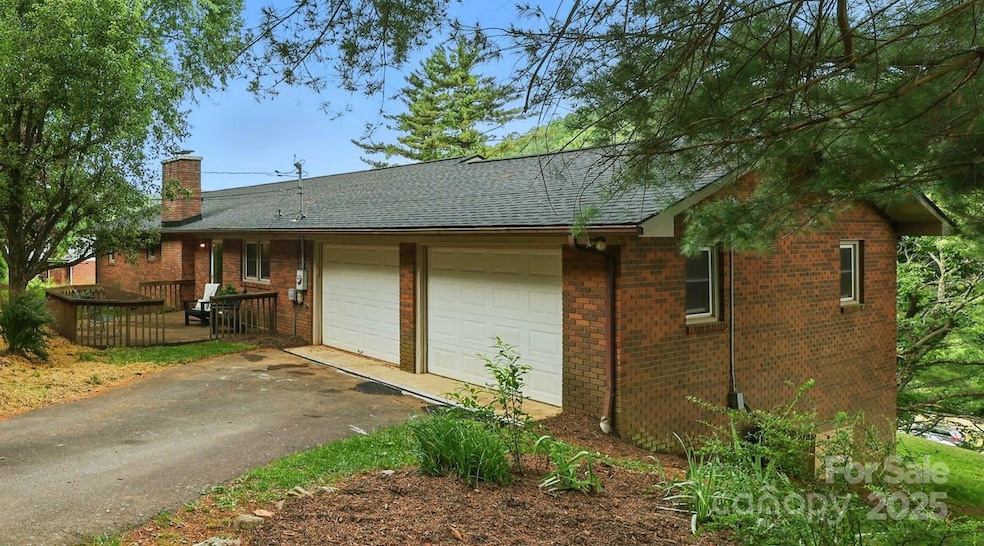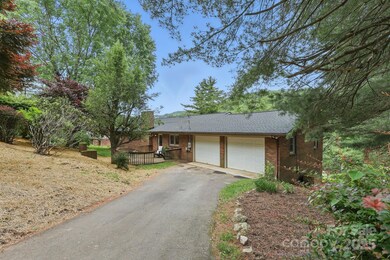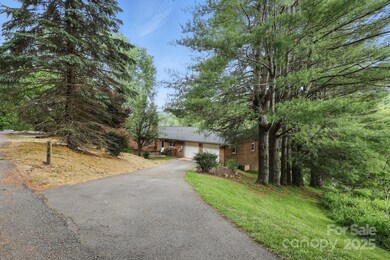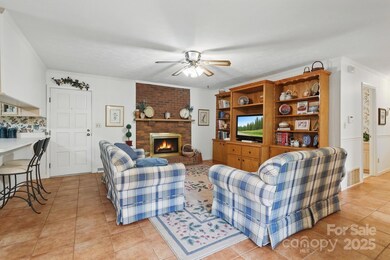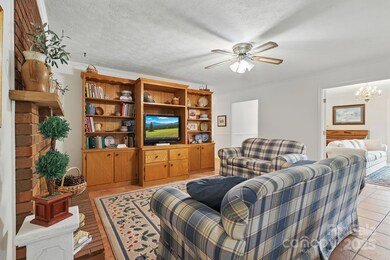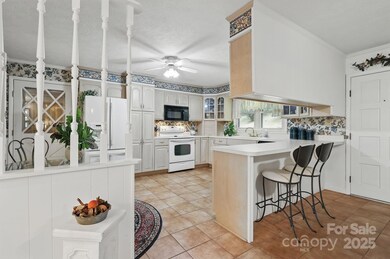
Estimated payment $2,648/month
Highlights
- Deck
- Ranch Style House
- Fireplace
- Hardin Park Elementary School Rated A
- Wood Flooring
- Laundry Room
About This Home
Welcome to this charming 3-bedroom, 2-bath ranch home nestled on a quiet, wooded -acre lot in the heart of Boone. Enjoy the ease of single-level living with hardwood floors throughout, central air, & a bright, open living space that flows seamlessly onto a spacious deck—perfect for relaxing or entertaining guests. The 70's ranch offers a large eat-in kitchen, cozy den with brick fireplace, spacious living room and wide hallways leading to 2 guest bedrooms, large guest bath & spacious en-suite primary bedroom. The full basement offers endless possibilities—storage, workshop, or future living space. This home includes washer, dryer, & refrigerator, making it move-in-ready. Just minutes from App State, downtown Boone, hiking trails, ski slopes, Grandfather Mountain, and the Blue Ridge Parkway. Don’t miss your chance to own a ranch home in this highly sought-after Boone location—where convenience meets peaceful mountain living! New Roof 2025! Ready for your personal touches and updates!
Listing Agent
Keller Williams Ballantyne Area Brokerage Email: lisa@lisanobles.com License #99991 Listed on: 06/18/2025

Co-Listing Agent
Keller Williams High Country Brokerage Email: lisa@lisanobles.com License #316600
Home Details
Home Type
- Single Family
Est. Annual Taxes
- $1,594
Year Built
- Built in 1970
Parking
- 2 Car Garage
- Driveway
- 2 Open Parking Spaces
Home Design
- Ranch Style House
- Slab Foundation
- Four Sided Brick Exterior Elevation
Interior Spaces
- 1,790 Sq Ft Home
- Fireplace
- Dishwasher
- Laundry Room
- Unfinished Basement
Flooring
- Wood
- Vinyl
Bedrooms and Bathrooms
- 3 Main Level Bedrooms
- 2 Full Bathrooms
Schools
- Hardin Park Elementary School
- Watauga High School
Utilities
- Central Air
- Floor Furnace
- Heat Pump System
- Heating System Uses Oil
- Shared Well
- Septic Tank
Additional Features
- Deck
- Property is zoned E2RA
Community Details
- Sunny Knoll Subdivision
Listing and Financial Details
- Assessor Parcel Number 2920-36-3716-000
- Tax Block A
Map
Home Values in the Area
Average Home Value in this Area
Tax History
| Year | Tax Paid | Tax Assessment Tax Assessment Total Assessment is a certain percentage of the fair market value that is determined by local assessors to be the total taxable value of land and additions on the property. | Land | Improvement |
|---|---|---|---|---|
| 2024 | $1,594 | $394,600 | $26,300 | $368,300 |
| 2023 | $1,572 | $394,600 | $26,300 | $368,300 |
| 2022 | $1,572 | $394,600 | $26,300 | $368,300 |
| 2021 | $1,068 | $213,300 | $20,300 | $193,000 |
| 2020 | $1,068 | $213,300 | $20,300 | $193,000 |
| 2019 | $1,068 | $213,300 | $20,300 | $193,000 |
| 2018 | $961 | $213,300 | $20,300 | $193,000 |
| 2017 | $961 | $213,300 | $20,300 | $193,000 |
| 2013 | -- | $212,500 | $25,300 | $187,200 |
Purchase History
| Date | Type | Sale Price | Title Company |
|---|---|---|---|
| Executors Deed | -- | None Listed On Document |
Similar Homes in Boone, NC
Source: Canopy MLS (Canopy Realtor® Association)
MLS Number: 4248135
APN: 2920-36-3716-000
- 5416 Bamboo Rd
- 241 Green Briar Rd
- 213 Meadow Ridge Rd Unit 18
- 591 & 573 Margo Rd
- 563 Margot Rd Unit 563A
- 547 White Laurel Ln
- 712 Blairmont Dr
- 129 Stratford Ln
- 124 Trillium Cove
- 330 Paul Critcher Dr
- Lots 12 & 13 Gable Farm Rd
- 733 Forest Hill Dr
- 166 Azor Ct Unit 2A
- 138 Village Dr
- 488 Kellwood Drive Extension
- 488 Kellwood Drive Extension Unit 488
- Lot 50 Fire Pink Rd
- 232 Copper Springs Dr
- 223 Red Cedar Rd
- Lot 66 Bob Timberlake Dr
