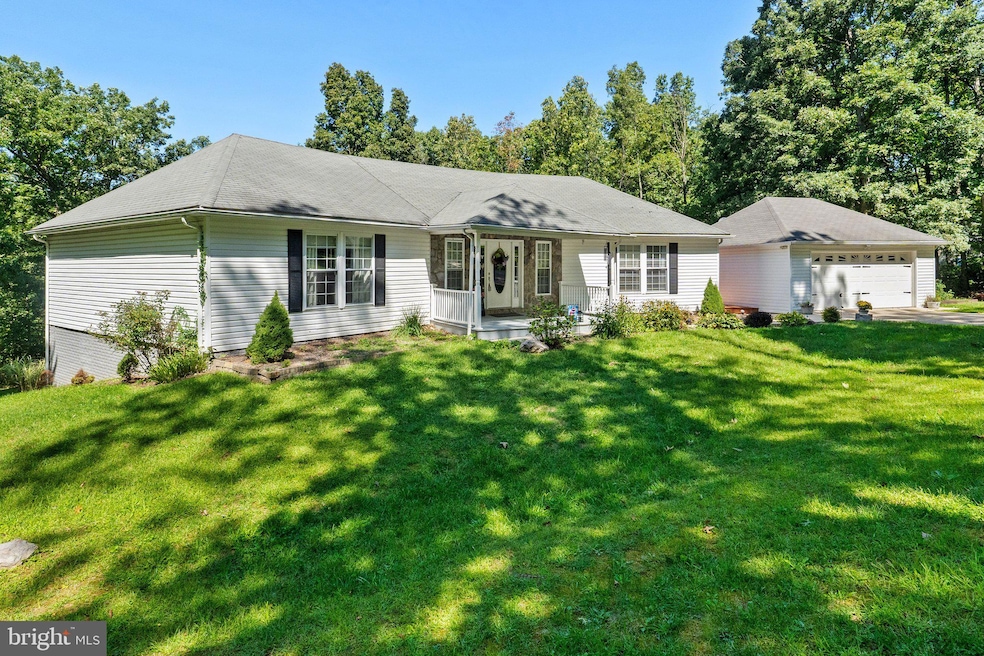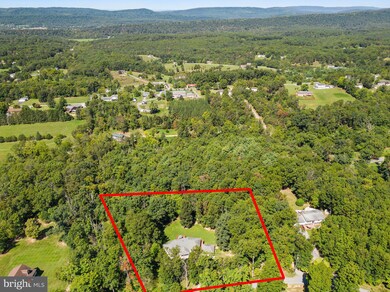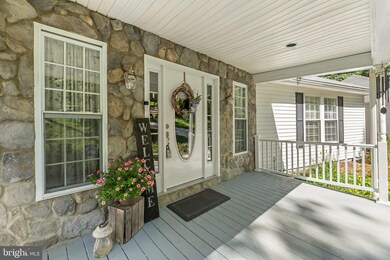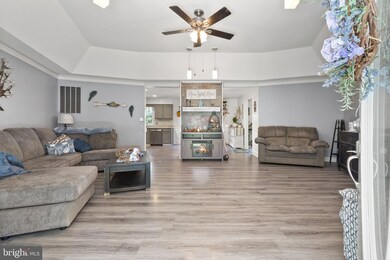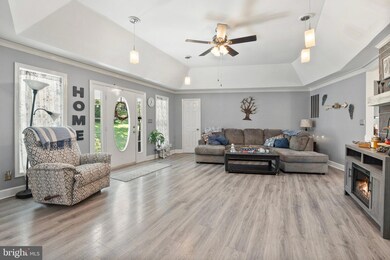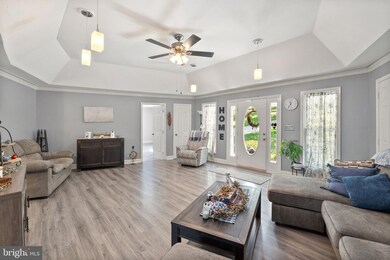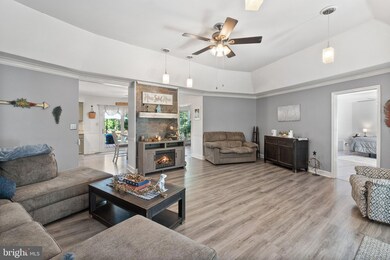
174 Twin Pond View Dr Capon Bridge, WV 26711
Highlights
- Open Floorplan
- Rambler Architecture
- 2 Car Detached Garage
- Deck
- Upgraded Countertops
- Eat-In Kitchen
About This Home
As of October 2024Welcome home to Twin Pond View Dr! This ranch home offers single level living at its best; open living, a beautifully sized primary suite (approximately 20'x18'!), serene deck and spacious land, with over 2 acres and a detached 2 car garage... and a pond; there's a spring fed pond! Large rooms and unique layout with a large open living/entry, is only the beginning as you enter the home. The main living space is so welcoming and the full walkout basement offers opportunity to expand and create the additional space you desire. This lovely home is built for comfort and entertaining, and is ideally located to take advantage of all the area has to offer, and Winchester Medical Center.
Last Agent to Sell the Property
Coldwell Banker Premier License #WVS200301227 Listed on: 09/06/2024

Home Details
Home Type
- Single Family
Est. Annual Taxes
- $1,077
Year Built
- Built in 1996
Lot Details
- 2.23 Acre Lot
- Property is in very good condition
- Property is zoned 101
HOA Fees
- $21 Monthly HOA Fees
Parking
- 2 Car Detached Garage
- Front Facing Garage
- Garage Door Opener
Home Design
- Rambler Architecture
- Shingle Roof
- Vinyl Siding
- Concrete Perimeter Foundation
Interior Spaces
- Property has 1 Level
- Open Floorplan
- Ceiling Fan
- Living Room
- Dining Room
Kitchen
- Eat-In Kitchen
- Stove
- Built-In Microwave
- Dishwasher
- Upgraded Countertops
- Disposal
Bedrooms and Bathrooms
- 3 Main Level Bedrooms
- En-Suite Primary Bedroom
- 2 Full Bathrooms
Laundry
- Laundry Room
- Dryer
- Washer
Basement
- Walk-Out Basement
- Basement Fills Entire Space Under The House
- Interior and Exterior Basement Entry
- Rough-In Basement Bathroom
- Basement Windows
Outdoor Features
- Deck
- Shed
Utilities
- Central Air
- Heat Pump System
- Heating System Powered By Leased Propane
- Well
- Electric Water Heater
- On Site Septic
Community Details
- Maple Hills Subdivision
Listing and Financial Details
- Tax Lot W-15
- Assessor Parcel Number 01 41008700000000
Ownership History
Purchase Details
Similar Homes in Capon Bridge, WV
Home Values in the Area
Average Home Value in this Area
Purchase History
| Date | Type | Sale Price | Title Company |
|---|---|---|---|
| Quit Claim Deed | -- | -- |
Mortgage History
| Date | Status | Loan Amount | Loan Type |
|---|---|---|---|
| Open | $304,000 | No Value Available |
Property History
| Date | Event | Price | Change | Sq Ft Price |
|---|---|---|---|---|
| 10/09/2024 10/09/24 | Sold | $360,000 | 0.0% | $200 / Sq Ft |
| 09/16/2024 09/16/24 | Pending | -- | -- | -- |
| 09/06/2024 09/06/24 | For Sale | $360,000 | -- | $200 / Sq Ft |
Tax History Compared to Growth
Tax History
| Year | Tax Paid | Tax Assessment Tax Assessment Total Assessment is a certain percentage of the fair market value that is determined by local assessors to be the total taxable value of land and additions on the property. | Land | Improvement |
|---|---|---|---|---|
| 2024 | $1,092 | $125,700 | $37,620 | $88,080 |
| 2023 | $1,059 | $121,500 | $33,420 | $88,080 |
| 2022 | $1,077 | $123,180 | $33,420 | $89,760 |
| 2021 | $1,111 | $124,140 | $33,420 | $90,720 |
| 2020 | $869 | $122,580 | $31,860 | $90,720 |
| 2019 | $870 | $120,720 | $29,880 | $90,840 |
| 2018 | $857 | $118,800 | $27,900 | $90,900 |
| 2017 | $868 | $120,360 | $28,200 | $92,160 |
| 2016 | $858 | $120,360 | $28,200 | $92,160 |
| 2015 | $873 | $117,720 | $26,100 | $91,620 |
| 2014 | $873 | $125,290 | $27,180 | $98,110 |
Agents Affiliated with this Home
-
Nicole Lewis

Seller's Agent in 2024
Nicole Lewis
Coldwell Banker Premier
(540) 431-9239
125 Total Sales
-
Ruby Miller

Buyer's Agent in 2024
Ruby Miller
Samson Properties
(540) 539-4410
53 Total Sales
Map
Source: Bright MLS
MLS Number: WVHS2005116
APN: 14-01- 41-0087.0000
- 0 Timber Ridge Rd Unit WVHS2005924
- 140 Solitude Ln
- 185 Isaac Dr
- 401 Whitham Dr
- 2098 Falls Rd
- 686 Parishville Rd
- Tract 7 Bear Garden Trail
- 715 Parishville Rd
- 803 Parishville Rd
- 96 Alkire Ct
- 378 Harry Hiett Ln
- TBD Hummingbird Ln
- 2811 Timber Ridge Rd
- 3949 Cold Stream Rd
- 125 Clark Hillside Dr
- 1370 Christian Church Rd
- 0 Autumn Ln Unit WVHS2004862
- Lot 13 Sawmill Dr
- LOT 3 Ridgeview Rd
- 100 Woodlands Ln
