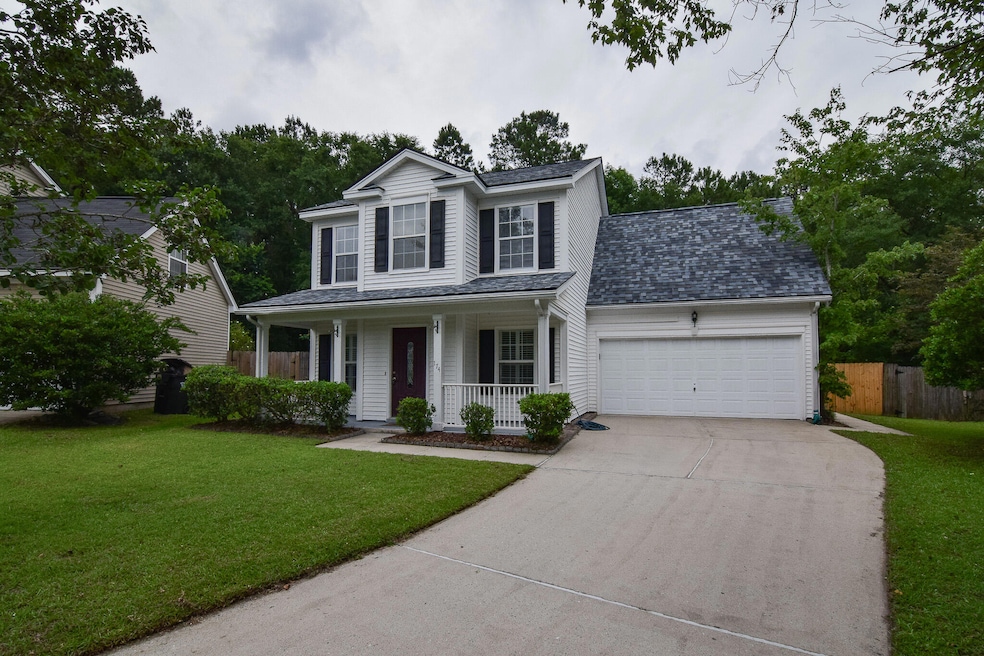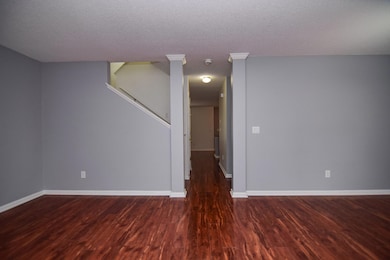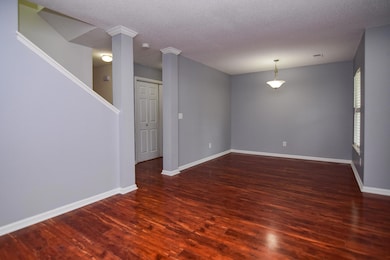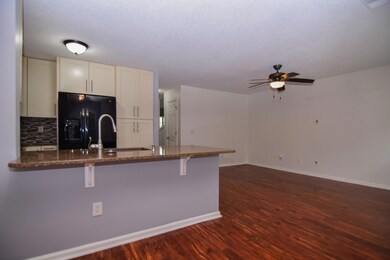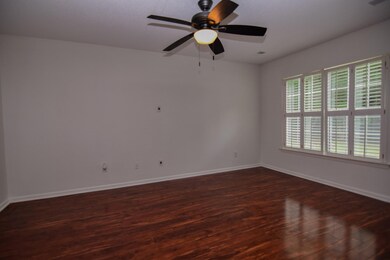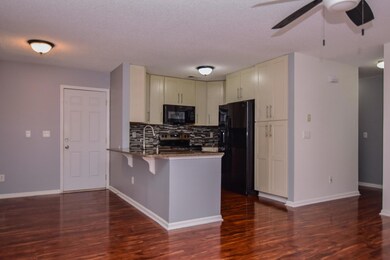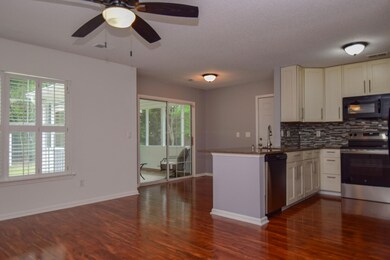174 Two Pond Loop Ladson, SC 29456
Highlights
- Wooded Lot
- Traditional Architecture
- Separate Formal Living Room
- Joseph R. Pye Elementary Rated 10
- Wood Flooring
- Formal Dining Room
About This Home
Beautiful and spacious 3BR 2.5BA, two-story home located in Ladson on a cul-de-sac. Home offers gorgeous hardwood floors, eat-in kitchen, separate dining room, along with family room. Property backs up to wooded backdrop. Screened-in-porch provided, along with multi-purpose FROG. Carpeted bedroom are upstairs. Small dog considered with owner authorization. Resident to carry renter's insurance.
Listing Agent
Doug Shorter Real Estate and Property Management, Inc License #26338 Listed on: 06/13/2025
Home Details
Home Type
- Single Family
Est. Annual Taxes
- $1,937
Year Built
- Built in 2000
Lot Details
- Level Lot
- Wooded Lot
Parking
- 2 Car Attached Garage
Home Design
- Traditional Architecture
Interior Spaces
- 1,768 Sq Ft Home
- 2-Story Property
- Popcorn or blown ceiling
- Ceiling Fan
- Window Treatments
- Family Room
- Separate Formal Living Room
- Formal Dining Room
- Laundry Room
Kitchen
- Eat-In Kitchen
- Electric Range
- Microwave
- Dishwasher
Flooring
- Wood
- Carpet
- Ceramic Tile
Bedrooms and Bathrooms
- 3 Bedrooms
Outdoor Features
- Screened Patio
- Front Porch
Schools
- Joseph Pye Elementary School
- Oakbrook Middle School
- Ashley Ridge High School
Utilities
- Forced Air Heating and Cooling System
Listing and Financial Details
- Property Available on 6/13/25
- 12 Month Lease Term
Community Details
Overview
- Brookhaven Subdivision
Pet Policy
- Pets allowed on a case-by-case basis
Map
Source: CHS Regional MLS
MLS Number: 25016505
APN: 154-07-03-019
- 186 Two Pond Loop
- 3841 Fault Line Dr
- 212 Two Pond Loop
- 1108 Maryland Dr
- 219 Tuscany Ct
- 206 Limehouse Dr
- 9666 Miles Jamison Rd
- 4504 Winterwood Place
- 162 Robert Dr
- 9875 Jamison Rd
- 102 Welwyn Rd
- 201 Ibis Dr
- 3805 Annapolis Way
- 155 Mickler Dr
- 136 Robert Dr
- 203 Ibis Dr
- 115 Saint Awdry St
- 217 Beverly Dr
- 101 Alwyn Blvd
- 122 Robert Dr
- 166 Two Pond Loop
- 111 Cooper's Ridge Blvd
- 1200 Margaret Dr
- 232 Two Pond Loop
- 3785 Ladson Rd
- 3825 Ladson Rd
- 3851 Annapolis Way
- 104 Heron Ct
- 221 Chemistry Cir
- 123 Diploma Dr
- 109 Instructor Ct
- 105 Hickory Ln Unit E
- 421 Chemistry Cir
- 186 Chemistry Cir
- 223 Eagle Ridge Rd
- 9608 Blue Jay Ct
- 1050 Lexi Ct
- 101 Sparkleberry Ln
- 9710 Transplanter Cir
- 240 Eagle Ridge Rd
