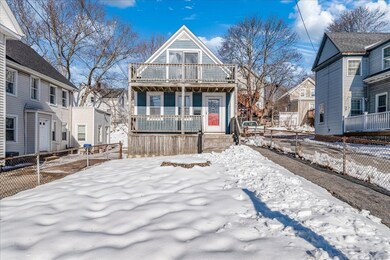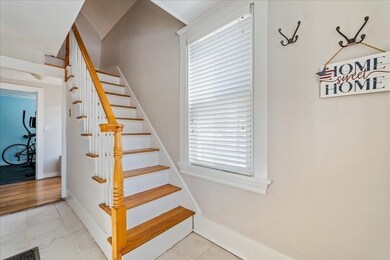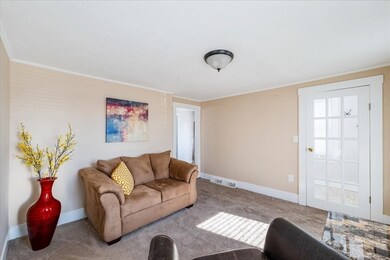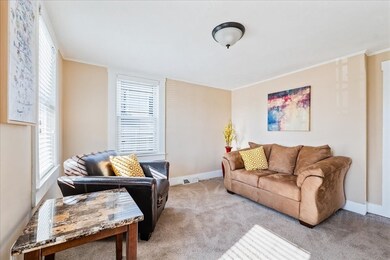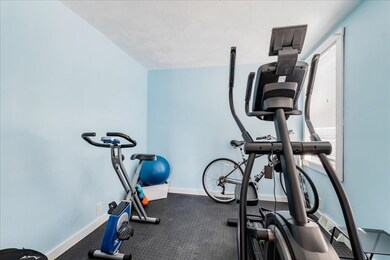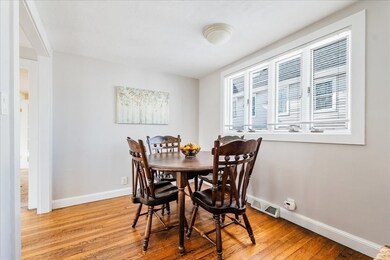
174 Washington St Weymouth, MA 02188
Weymouth Landing NeighborhoodHighlights
- Marina
- Colonial Architecture
- Vaulted Ceiling
- Custom Closet System
- Property is near public transit
- Wood Flooring
About This Home
As of April 2025Fantastic Weymouth Landing Location - Easy Access To MBTA Commuter Rail, Weston Park, Tufts Library, Landing Shops & Restaurants, And Watson Park In Braintree. Large, Paved Driveway At Rear Of Property Is Accessible Via Bakers Street. Walk Down Charming Stone Steps Past Stone Walls And Patio To Your Back Door. First Floor Bedroom Currently Set Up As An Exercise Room With Rubber Flooring Over Hardwood. Convenient First Floor Laundry/Pantry And Half Bath Off Kitchen. Front Living Room Could Also Be Used As A Home Office Or Playroom, Renovated Kitchen With Peninsula And Open Dining Area. Family Room With Beamed, Vaulted Ceiling And Custom Built-In. Second Floor Has Two Additional Bedrooms And A Renovated Full Bath. Fieldstone Basement With Ample Headroom. OFFERS DUE SUNDAY 2/23 BY 7:00pm
Last Agent to Sell the Property
William Raveis R.E. & Home Services Listed on: 02/19/2025

Home Details
Home Type
- Single Family
Est. Annual Taxes
- $4,407
Year Built
- Built in 1868
Lot Details
- 4,800 Sq Ft Lot
- Fenced Yard
- Stone Wall
- Property is zoned M-1
Home Design
- Colonial Architecture
- Stone Foundation
- Shingle Roof
Interior Spaces
- 1,346 Sq Ft Home
- Crown Molding
- Beamed Ceilings
- Vaulted Ceiling
- Ceiling Fan
- Skylights
- Recessed Lighting
- Light Fixtures
- Sliding Doors
Kitchen
- Range<<rangeHoodToken>>
- Dishwasher
- Stainless Steel Appliances
- Kitchen Island
- Solid Surface Countertops
Flooring
- Wood
- Wall to Wall Carpet
- Ceramic Tile
- Vinyl
Bedrooms and Bathrooms
- 3 Bedrooms
- Primary bedroom located on second floor
- Custom Closet System
- Walk-In Closet
- Pedestal Sink
- <<tubWithShowerToken>>
Laundry
- Laundry on main level
- Dryer
- Washer
Basement
- Basement Fills Entire Space Under The House
- Sump Pump
- Block Basement Construction
Parking
- 4 Car Parking Spaces
- Driveway
- Paved Parking
- Open Parking
- Off-Street Parking
Outdoor Features
- Balcony
- Patio
- Porch
Location
- Property is near public transit
Schools
- Murphy Elementary School
- Chapman Middle School
- Weymouth High School
Utilities
- No Cooling
- Forced Air Heating System
- 1 Heating Zone
- Heating System Uses Oil
- Electric Water Heater
Listing and Financial Details
- Legal Lot and Block 5 / 269
- Assessor Parcel Number M:20 B:269 L:005,274486
Community Details
Overview
- No Home Owners Association
- Weymouth Landing Subdivision
Amenities
- Shops
- Coin Laundry
Recreation
- Marina
- Park
- Jogging Path
Ownership History
Purchase Details
Home Financials for this Owner
Home Financials are based on the most recent Mortgage that was taken out on this home.Purchase Details
Home Financials for this Owner
Home Financials are based on the most recent Mortgage that was taken out on this home.Purchase Details
Purchase Details
Similar Homes in Weymouth, MA
Home Values in the Area
Average Home Value in this Area
Purchase History
| Date | Type | Sale Price | Title Company |
|---|---|---|---|
| Deed | $525,000 | None Available | |
| Deed | $525,000 | None Available | |
| Deed | $290,000 | -- | |
| Deed | $290,000 | -- | |
| Deed | $205,900 | -- | |
| Deed | $205,900 | -- | |
| Deed | $127,900 | -- |
Mortgage History
| Date | Status | Loan Amount | Loan Type |
|---|---|---|---|
| Open | $650,000 | Purchase Money Mortgage | |
| Closed | $650,000 | Purchase Money Mortgage | |
| Previous Owner | $176,000 | Stand Alone Refi Refinance Of Original Loan | |
| Previous Owner | $199,200 | New Conventional | |
| Previous Owner | $279,200 | No Value Available | |
| Previous Owner | $248,000 | No Value Available | |
| Previous Owner | $232,000 | Purchase Money Mortgage | |
| Previous Owner | $43,500 | No Value Available |
Property History
| Date | Event | Price | Change | Sq Ft Price |
|---|---|---|---|---|
| 07/10/2025 07/10/25 | For Rent | $3,750 | 0.0% | -- |
| 04/30/2025 04/30/25 | Sold | $525,000 | +5.0% | $390 / Sq Ft |
| 02/24/2025 02/24/25 | Pending | -- | -- | -- |
| 02/19/2025 02/19/25 | For Sale | $499,900 | +100.8% | $371 / Sq Ft |
| 08/16/2013 08/16/13 | Sold | $249,000 | -3.5% | $166 / Sq Ft |
| 06/17/2013 06/17/13 | Pending | -- | -- | -- |
| 06/07/2013 06/07/13 | Price Changed | $258,000 | -2.6% | $172 / Sq Ft |
| 05/23/2013 05/23/13 | For Sale | $264,900 | -- | $176 / Sq Ft |
Tax History Compared to Growth
Tax History
| Year | Tax Paid | Tax Assessment Tax Assessment Total Assessment is a certain percentage of the fair market value that is determined by local assessors to be the total taxable value of land and additions on the property. | Land | Improvement |
|---|---|---|---|---|
| 2025 | $4,550 | $450,500 | $152,300 | $298,200 |
| 2024 | $4,407 | $429,100 | $145,000 | $284,100 |
| 2023 | $4,451 | $425,900 | $151,100 | $274,800 |
| 2022 | $4,322 | $377,100 | $139,900 | $237,200 |
| 2021 | $3,700 | $315,200 | $124,400 | $190,800 |
| 2020 | $3,464 | $290,600 | $124,400 | $166,200 |
| 2019 | $3,379 | $278,800 | $119,600 | $159,200 |
| 2018 | $3,270 | $261,600 | $113,900 | $147,700 |
| 2017 | $3,258 | $254,300 | $108,500 | $145,800 |
| 2016 | $2,956 | $230,900 | $104,300 | $126,600 |
| 2015 | $2,833 | $219,600 | $104,300 | $115,300 |
| 2014 | $2,072 | $155,800 | $97,100 | $58,700 |
Agents Affiliated with this Home
-
Mary D'Ambra

Seller's Agent in 2025
Mary D'Ambra
William Raveis R.E. & Home Services
(617) 291-2579
1 in this area
36 Total Sales
-
P
Seller's Agent in 2025
Patrick Purtell
Applegate Real Estate Group
-
George Raymond II

Buyer's Agent in 2025
George Raymond II
Raymond & Son REALTORS®
(781) 962-1960
2 in this area
51 Total Sales
-
Darleen Lannon

Seller's Agent in 2013
Darleen Lannon
William Raveis R.E. & Home Services
(617) 899-4508
1 in this area
276 Total Sales
-
Diane Marchione

Buyer's Agent in 2013
Diane Marchione
Conway - Hingham
(781) 771-0365
110 Total Sales
Map
Source: MLS Property Information Network (MLS PIN)
MLS Number: 73336691
APN: WEYM-000020-000269-000005
- 16 Lindbergh Ave
- 17 Worster Terrace
- 9 Vine St Unit 1
- 41 Williams St
- 20 Roosevelt Rd
- 253 Front St
- 33 Congress St
- 45 Harding Ave
- 42 Stetson St
- 83 Norma Ave
- 54 Federal St
- 188 Summer St Unit 1
- 60 Edgehill Rd
- 33 Argyle Rd
- 10 Beechwood Rd
- 685 Union St
- 15 Hobart St
- 232 Summer St
- 169 Liberty St
- 25 Bickford Rd

