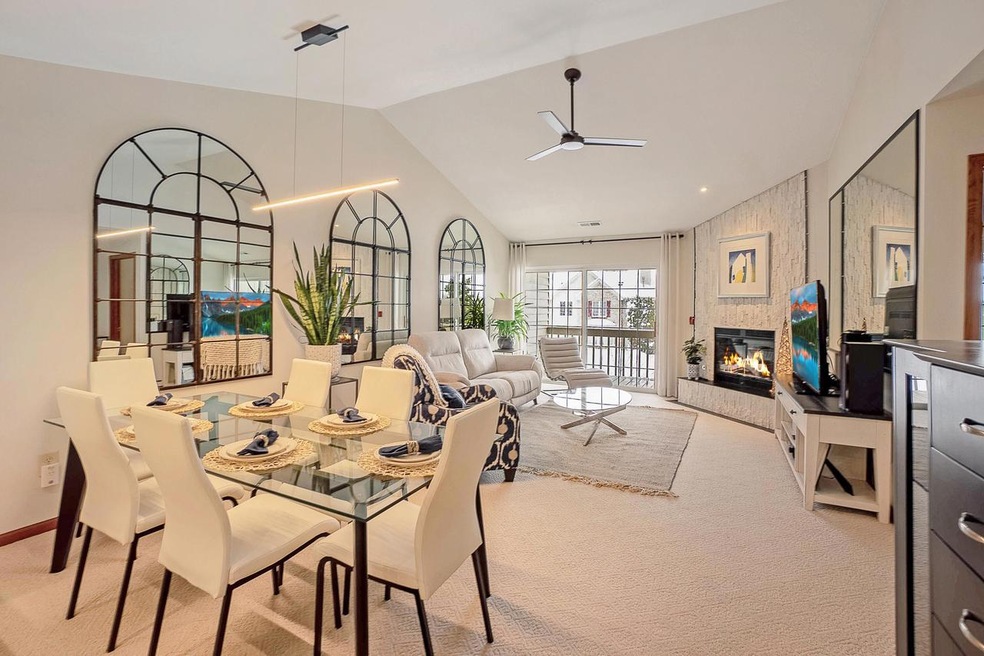
174 Westfield Way Unit H Pewaukee, WI 53072
Highlights
- Water Views
- Pond
- Balcony
- Pewaukee Lake Elementary School Rated A
- Main Floor Primary Bedroom
- 2 Car Attached Garage
About This Home
As of March 2024Beautifully updated 3BR condo in a convenient location in the Village of Pewaukee! This remarkable unit offers a private outside entrance, attached garage, and balcony overlooking courtyard and pond. Vaulted open concept interior has great room with fireplace and patio doors to balcony. Large dining area off kitchen. Kitchen features granite countertops, plenty of storage, and SS appliances included. In-unit laundry with washer and dryer included. 3 nice size bedrooms. Master suite includes walk-in closet and private bath. 3rd bedroom over garage has a walk-in closet and would also make a great den or office. Beautiful open staircase in foyer. Attached garage is a 2-car tandem and has options for storage or workshop area. Excellent location, close to downtown Pewaukee and freeway access!
Last Agent to Sell the Property
Lake Country Flat Fee License #51587-90 Listed on: 01/24/2024
Last Buyer's Agent
Ron Simon
Relocation Associates of WI, LLC License #36426-90
Property Details
Home Type
- Condominium
Est. Annual Taxes
- $2,782
Year Built
- Built in 1997
HOA Fees
- $325 Monthly HOA Fees
Parking
- 2 Car Attached Garage
- Garage Door Opener
Home Design
- Brick Exterior Construction
- Vinyl Siding
Interior Spaces
- 1,640 Sq Ft Home
- 2-Story Property
- Water Views
Kitchen
- Oven
- Range
- Microwave
- Dishwasher
Bedrooms and Bathrooms
- 3 Bedrooms
- Primary Bedroom on Main
- En-Suite Primary Bedroom
- Walk-In Closet
- 2 Full Bathrooms
- Bathtub with Shower
- Bathtub Includes Tile Surround
- Primary Bathroom includes a Walk-In Shower
- Walk-in Shower
Laundry
- Dryer
- Washer
Outdoor Features
- Pond
- Balcony
Schools
- Asa Clark Middle School
- Pewaukee High School
Utilities
- Forced Air Heating and Cooling System
- Heating System Uses Natural Gas
Community Details
Overview
- 40 Units
- Riverwood Park Condos
Pet Policy
- Pets Allowed
Similar Homes in Pewaukee, WI
Home Values in the Area
Average Home Value in this Area
Property History
| Date | Event | Price | Change | Sq Ft Price |
|---|---|---|---|---|
| 03/11/2024 03/11/24 | Sold | $375,000 | +4.2% | $229 / Sq Ft |
| 01/26/2024 01/26/24 | For Sale | $359,900 | +5.6% | $219 / Sq Ft |
| 07/15/2022 07/15/22 | Sold | $340,900 | 0.0% | $208 / Sq Ft |
| 06/11/2022 06/11/22 | Pending | -- | -- | -- |
| 05/27/2022 05/27/22 | For Sale | $340,900 | -- | $208 / Sq Ft |
Tax History Compared to Growth
Agents Affiliated with this Home
-

Seller's Agent in 2024
Paul Liebe
Lake Country Flat Fee
(262) 447-0923
17 in this area
768 Total Sales
-
R
Buyer's Agent in 2024
Ron Simon
Relocation Associates of WI, LLC
-
P
Seller's Agent in 2022
Pat Bitterberg
Shorewest Realtors, Inc.
(262) 289-2822
7 in this area
489 Total Sales
-

Buyer's Agent in 2022
Dana Lazich
Keller Williams Realty-Milwaukee Southwest
(414) 870-0026
1 in this area
72 Total Sales
Map
Source: Metro MLS
MLS Number: 1862737
- 1023 Waterstone Ct
- 1036 Waterstone Ct
- 140 Caldwell St
- 1232 Sunnyridge Rd Unit 1
- 584 Pewaukee Rd Unit F
- 352 Stone Ct
- 234 Oakton Ave
- 677 Main St
- 1334 Greenhedge Rd Unit B8
- 1210 Chesterwood Ln
- 1102 Oxbow Ct
- 1019 Waterstone Ct
- 1114 Oxbow Ct
- 1130 Oxbow Ct
- 1027 Waterstone Ct
- 1039 Waterstone Ct
- 1136 Oxbow Ct
- 264 Oaklawn Ct
- N28W25285 Madeline Blvd Unit A Bldg 14 Unit 52
- 411 Sandy Cir
