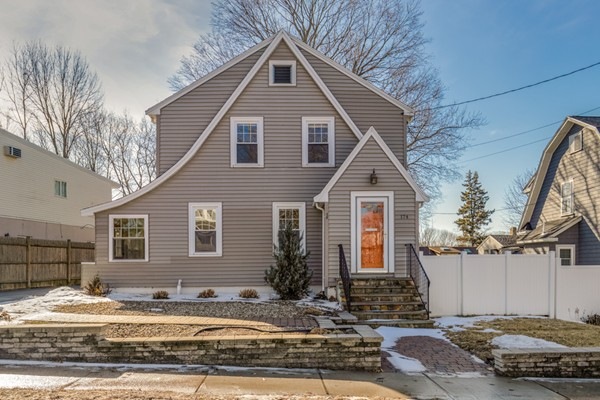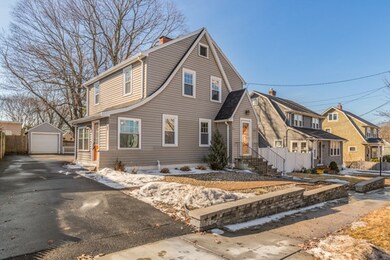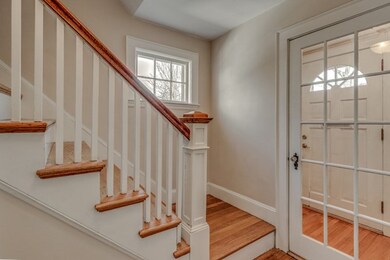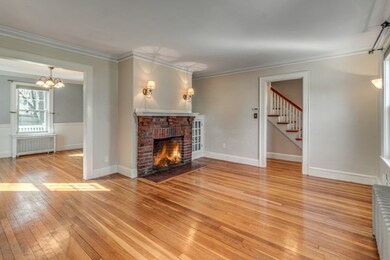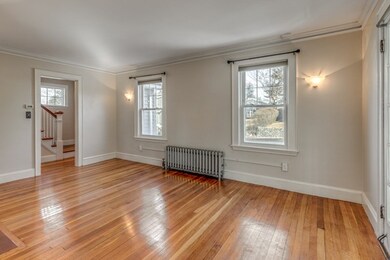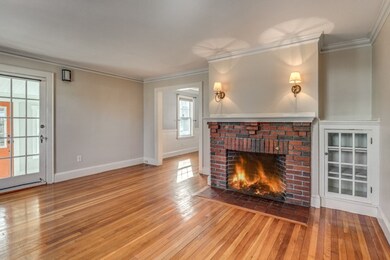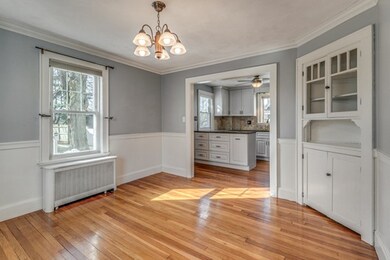
174 William St Stoneham, MA 02180
Lindenwood NeighborhoodHighlights
- Deck
- Fenced Yard
- Heating System Uses Steam
- Wood Flooring
About This Home
As of March 2019Who says you can't have it all!! 174 William St offers that and so much more!. Walking distance to Stoneham Center, steps away from the Tri-Community Greenway and a private fenced in back yard to retreat and enjoy the sunsets!. Inside this welcoming home you'll find an updated mud room that has ample space for coats, boots, backpacks or any other gear, a fireplaced living room that is warm and inviting, an updated kitchen including quartz counter tops and an abundance of cabinet space. A beautiful built in china cabinet adds to the charm of the expansive dining room. The second floor consists of 3 spacious bedrooms. The master has two closets!! A full bath including a large built in linen closet. Let's not forget about the bonus finished room in the basement and half bath!! Perfect for a play room or guest bedroom. Located in the Robinhood School District, this house is a real gem!
Last Buyer's Agent
Jen Baptista
Maria Fabiano Realty
Home Details
Home Type
- Single Family
Est. Annual Taxes
- $6,941
Year Built
- Built in 1930
Lot Details
- Fenced Yard
- Property is zoned RA
Parking
- 1 Car Garage
Kitchen
- Range
- Microwave
- Dishwasher
- Disposal
Flooring
- Wood
- Tile
Laundry
- Dryer
- Washer
Outdoor Features
- Deck
Utilities
- Heating System Uses Steam
- Heating System Uses Gas
- Natural Gas Water Heater
- Cable TV Available
Additional Features
- Basement
Ownership History
Purchase Details
Home Financials for this Owner
Home Financials are based on the most recent Mortgage that was taken out on this home.Purchase Details
Home Financials for this Owner
Home Financials are based on the most recent Mortgage that was taken out on this home.Purchase Details
Home Financials for this Owner
Home Financials are based on the most recent Mortgage that was taken out on this home.Purchase Details
Home Financials for this Owner
Home Financials are based on the most recent Mortgage that was taken out on this home.Similar Home in Stoneham, MA
Home Values in the Area
Average Home Value in this Area
Purchase History
| Date | Type | Sale Price | Title Company |
|---|---|---|---|
| Not Resolvable | $520,000 | -- | |
| Not Resolvable | $415,000 | -- | |
| Deed | $380,000 | -- | |
| Deed | $321,500 | -- |
Mortgage History
| Date | Status | Loan Amount | Loan Type |
|---|---|---|---|
| Open | $411,000 | Stand Alone Refi Refinance Of Original Loan | |
| Closed | $415,000 | Stand Alone Refi Refinance Of Original Loan | |
| Closed | $416,000 | New Conventional | |
| Previous Owner | $330,000 | New Conventional | |
| Previous Owner | $346,500 | Stand Alone Refi Refinance Of Original Loan | |
| Previous Owner | $356,000 | No Value Available | |
| Previous Owner | $361,000 | Purchase Money Mortgage | |
| Previous Owner | $313,518 | Purchase Money Mortgage |
Property History
| Date | Event | Price | Change | Sq Ft Price |
|---|---|---|---|---|
| 03/22/2019 03/22/19 | Sold | $520,000 | +2.0% | $333 / Sq Ft |
| 02/13/2019 02/13/19 | Pending | -- | -- | -- |
| 02/07/2019 02/07/19 | For Sale | $509,900 | +22.9% | $327 / Sq Ft |
| 06/26/2014 06/26/14 | Sold | $415,000 | 0.0% | $319 / Sq Ft |
| 04/15/2014 04/15/14 | Pending | -- | -- | -- |
| 04/01/2014 04/01/14 | Off Market | $415,000 | -- | -- |
| 03/25/2014 03/25/14 | For Sale | $399,000 | -- | $307 / Sq Ft |
Tax History Compared to Growth
Tax History
| Year | Tax Paid | Tax Assessment Tax Assessment Total Assessment is a certain percentage of the fair market value that is determined by local assessors to be the total taxable value of land and additions on the property. | Land | Improvement |
|---|---|---|---|---|
| 2025 | $6,941 | $678,500 | $342,000 | $336,500 |
| 2024 | $6,654 | $628,300 | $315,000 | $313,300 |
| 2023 | $6,499 | $585,500 | $288,000 | $297,500 |
| 2022 | $5,651 | $542,800 | $261,000 | $281,800 |
| 2021 | $5,441 | $502,900 | $225,000 | $277,900 |
| 2020 | $5,247 | $486,300 | $211,200 | $275,100 |
| 2019 | $5,120 | $456,300 | $202,400 | $253,900 |
| 2018 | $5,045 | $430,800 | $193,600 | $237,200 |
| 2017 | $5,043 | $407,000 | $176,400 | $230,600 |
| 2016 | $4,950 | $389,800 | $176,400 | $213,400 |
| 2015 | $4,646 | $358,500 | $159,600 | $198,900 |
| 2014 | $4,433 | $328,600 | $142,800 | $185,800 |
Agents Affiliated with this Home
-

Seller's Agent in 2019
Virginia Giuliotti
CDG Realty Group
(617) 943-7791
20 Total Sales
-
J
Buyer's Agent in 2019
Jen Baptista
Maria Fabiano Realty
-
A
Seller's Agent in 2014
Amy Oliver
Coldwell Banker Realty - Cambridge
-
A
Buyer's Agent in 2014
Anne Stein
Great Spaces ERA
(617) 306-7174
2 Total Sales
Map
Source: MLS Property Information Network (MLS PIN)
MLS Number: 72450420
APN: STON-000017-000000-000444
- 4 Merrow Ln
- 12 Cottage St
- 72 Wright St
- 6 Greenway Cir
- 10 Gilmore St
- 25 Waverly St
- 159 Main St Unit 39A
- 43 Pomeworth St Unit 28
- 43 Pomeworth St Unit 36
- 12 Gould St
- 7-9 Oriental Ct
- 9 Steele St
- 4 Keene St
- 37 Chestnut St
- 25 Maple St Unit C
- 200 Ledgewood Dr Unit 509
- 100 Ledgewood Dr Unit 215
- 200 Ledgewood Dr Unit 604
- 122 Main St Unit 402
- 122 Main St Unit 404
