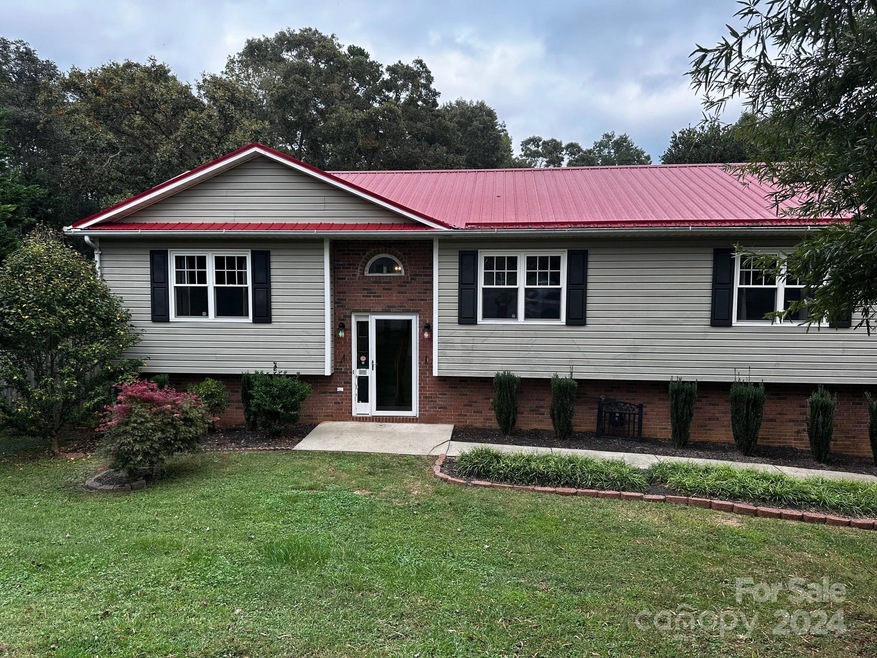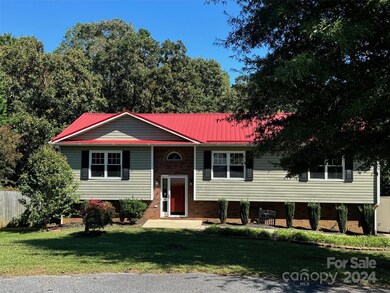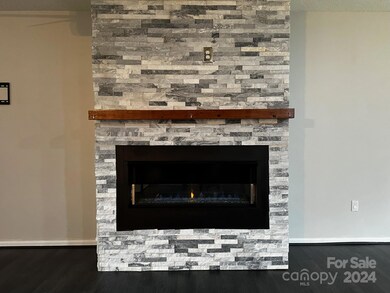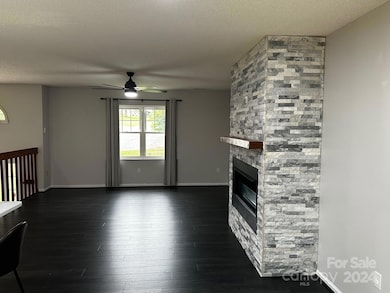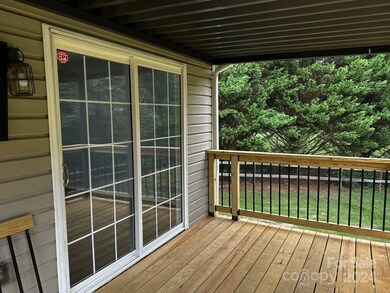
1740 Acorn Ave Hudson, NC 28638
Highlights
- Private Lot
- Fireplace
- 1 Car Attached Garage
- Cul-De-Sac
- Bar Fridge
- Laundry Room
About This Home
As of October 2024What a beautiful family home! Located on a cul-de-sac, the fenced-in backyard is perfect for family and pets to play safely. The spacious lot is almost an acre and offers plenty of room for outdoor activities like gardening, hosting friends and much more. Current owners say there are a plethora of wild birds that they enjoy daily. With the renovations this house offers, this 3 bedroom, 3 bath home can truly become your dream home. Downstairs flex room can be anything you want it to be.
Last Agent to Sell the Property
RE/MAX A-Team Brokerage Email: Angela.Annas@remax.net License #331472

Home Details
Home Type
- Single Family
Est. Annual Taxes
- $1,612
Year Built
- Built in 1995
Lot Details
- Cul-De-Sac
- Back Yard Fenced
- Private Lot
- Cleared Lot
- Property is zoned R-20
Parking
- 1 Car Attached Garage
Home Design
- Bi-Level Home
- Brick Exterior Construction
- Metal Roof
- Vinyl Siding
Interior Spaces
- Bar Fridge
- Fireplace
- Laundry Room
- Partially Finished Basement
Kitchen
- Built-In Oven
- Electric Cooktop
- Dishwasher
Bedrooms and Bathrooms
- 3 Main Level Bedrooms
- 3 Full Bathrooms
Outdoor Features
- Outbuilding
Schools
- Sawmills Elementary School
- Hudson Middle School
- South Caldwell High School
Utilities
- Heat Pump System
- Heating System Uses Natural Gas
- Septic Tank
Community Details
- Shady Oaks Subdivision
Listing and Financial Details
- Assessor Parcel Number 03-63C-1-24
Ownership History
Purchase Details
Home Financials for this Owner
Home Financials are based on the most recent Mortgage that was taken out on this home.Purchase Details
Purchase Details
Map
Similar Homes in the area
Home Values in the Area
Average Home Value in this Area
Purchase History
| Date | Type | Sale Price | Title Company |
|---|---|---|---|
| Warranty Deed | $332,000 | None Listed On Document | |
| Warranty Deed | $332,000 | None Listed On Document | |
| Deed | $123,000 | -- | |
| Deed | $94,500 | -- |
Mortgage History
| Date | Status | Loan Amount | Loan Type |
|---|---|---|---|
| Open | $167,000 | New Conventional | |
| Closed | $167,000 | New Conventional |
Property History
| Date | Event | Price | Change | Sq Ft Price |
|---|---|---|---|---|
| 10/29/2024 10/29/24 | Sold | $332,000 | +0.9% | $160 / Sq Ft |
| 09/24/2024 09/24/24 | For Sale | $329,000 | +73.2% | $159 / Sq Ft |
| 07/13/2020 07/13/20 | Sold | $189,900 | 0.0% | $92 / Sq Ft |
| 05/21/2020 05/21/20 | Pending | -- | -- | -- |
| 05/18/2020 05/18/20 | For Sale | $189,900 | -- | $92 / Sq Ft |
Tax History
| Year | Tax Paid | Tax Assessment Tax Assessment Total Assessment is a certain percentage of the fair market value that is determined by local assessors to be the total taxable value of land and additions on the property. | Land | Improvement |
|---|---|---|---|---|
| 2024 | $1,612 | $160,500 | $19,300 | $141,200 |
| 2023 | $1,548 | $160,500 | $19,300 | $141,200 |
| 2022 | $1,518 | $160,500 | $19,300 | $141,200 |
| 2021 | $1,518 | $160,500 | $19,300 | $141,200 |
| 2020 | $1,267 | $131,000 | $19,300 | $111,700 |
| 2019 | $1,267 | $131,000 | $19,300 | $111,700 |
| 2018 | $1,241 | $131,000 | $0 | $0 |
| 2017 | $1,241 | $131,000 | $0 | $0 |
| 2016 | $1,241 | $131,000 | $0 | $0 |
| 2015 | $1,183 | $131,000 | $0 | $0 |
| 2014 | $1,183 | $131,000 | $0 | $0 |
Source: Canopy MLS (Canopy Realtor® Association)
MLS Number: 4184950
APN: 03-63C-1-24
- 1664 Lafayette Ave
- 4306 Joplin Rd
- 1608 Dakota Dr
- 4567 Mayfield Dr
- 1368 Cajah Mountain Rd
- 1535 Lafayette Ave
- 4515 Diamond St
- 606 Hillcrest St
- 2097 Ala Ln
- 4243 Benfield Dr
- 133 Solar Dr
- 503 Sanford Gragg Rd
- 178 Cedar Valley Rd
- 1180 Dusty Oak Ln
- 301 Bear Track Ln Unit 25
- 0 Olive St
- 244 Legion Rd
- 2338 Ellen St
- 0 Highway 321
- 321 Sheldon St
