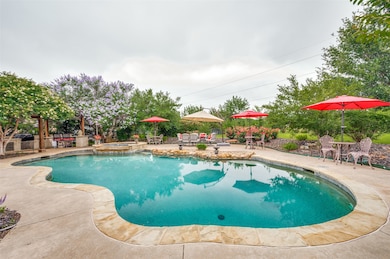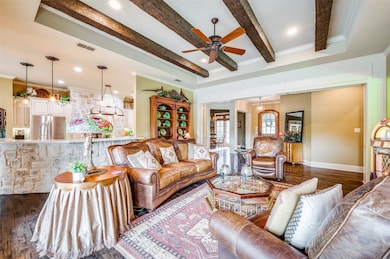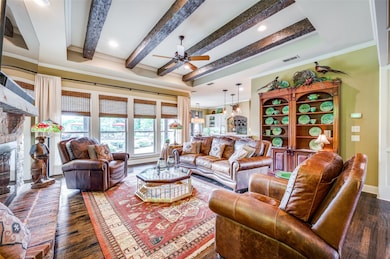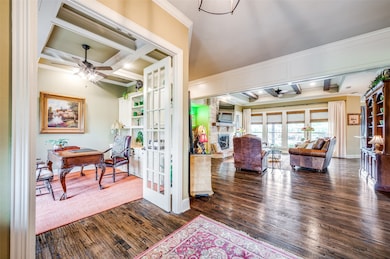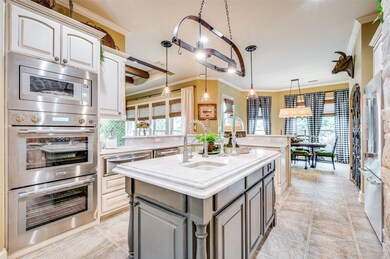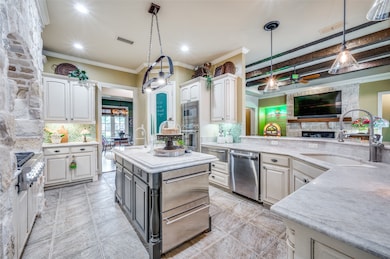
1740 Blue Forest Dr Prosper, TX 75078
Estimated payment $9,434/month
Highlights
- Very Popular Property
- Heated Pool and Spa
- Vaulted Ceiling
- Reynolds Middle School Rated A
- 1.17 Acre Lot
- Traditional Architecture
About This Home
Charming 1.5-Story Estate Home on 1-Acre Corner Lot in Desirable Highland MeadowsThis stunning estate home is perfectly situated on a beautifully landscaped over 1-acre corner lot in the highly sought-after Highland Meadows community. Offering luxurious finishes and thoughtful updates throughout, this home combines elegance and comfort in every detail.Step into the updated gourmet kitchen, featuring double-stacked Taj Mahal Quartzite countertops, new backsplash and all-new Thermador appliances, including a built-in refrigerator, two pull-out refrigerator drawers, a gas cooktop, double ovens, and warming drawers. A butler's pantry and wet bar add extra convenience for entertaining.The spacious family room showcases exposed wood beams and seamlessly connects to the kitchen, while beautiful wood flooring flows throughout the main living spaces. A formal dining room and private study with French doors provide refined spaces for both entertaining and working from home.Enjoy movie nights in the first-floor theater room with double-tiered seating. The primary suite offers a serene retreat with bay windows creating a cozy sitting area. The luxurious primary bath features separate vanities, a walk-in shower, jetted tub, and a large walk-in closet.Three additional bedrooms are located on the main floor with nice walk in closets, including one with an ensuite bath and walk-in shower. The home also includes a well-appointed laundry room with sink, a mudroom, and an upstairs flex space perfect for a game room, gym, or additional living area. An added radiant barrier enhances energy efficiency.Step outside to your private backyard oasis, complete with a saltwater diving pool and spa,pool bath, covered arbor, and a fully equipped outdoor kitchen—perfect for summer grilling and entertaining. Dont miss the much desired spacious 3 car garage that you can park large automobiles in.Don't miss this incredible opportunity to own a truly exceptional home in Highland Meadows!
Last Listed By
Ebby Halliday, REALTORS Brokerage Phone: 972-335-6564 License #0587291 Listed on: 06/06/2025

Home Details
Home Type
- Single Family
Est. Annual Taxes
- $20,912
Year Built
- Built in 2003
Lot Details
- 1.17 Acre Lot
- Wrought Iron Fence
- Back Yard
HOA Fees
- $33 Monthly HOA Fees
Parking
- 3 Car Attached Garage
- Side Facing Garage
- Driveway
Home Design
- Traditional Architecture
- Brick Exterior Construction
- Slab Foundation
- Composition Roof
Interior Spaces
- 4,411 Sq Ft Home
- 1-Story Property
- Wet Bar
- Built-In Features
- Vaulted Ceiling
- Fireplace With Gas Starter
- Window Treatments
- Bay Window
- Fire and Smoke Detector
- Gas Dryer Hookup
Kitchen
- Eat-In Kitchen
- Double Oven
- Gas Cooktop
- Warming Drawer
- Dishwasher
- Kitchen Island
- Disposal
Flooring
- Wood
- Carpet
- Ceramic Tile
Bedrooms and Bathrooms
- 4 Bedrooms
- Walk-In Closet
- 4 Full Bathrooms
Pool
- Heated Pool and Spa
- Saltwater Pool
- Pool Water Feature
- Pool Sweep
Outdoor Features
- Covered patio or porch
- Outdoor Grill
Schools
- Cynthia A Cockrell Elementary School
- Prosper High School
Utilities
- Central Heating and Cooling System
- Heating System Uses Natural Gas
- Vented Exhaust Fan
- Gas Water Heater
- Aerobic Septic System
- Cable TV Available
Community Details
- Association fees include management, maintenance structure
- Sbb Association
- Highland Meadows Ph Three Subdivision
Listing and Financial Details
- Legal Lot and Block 25 / A
- Assessor Parcel Number R826500A02501
Map
Home Values in the Area
Average Home Value in this Area
Tax History
| Year | Tax Paid | Tax Assessment Tax Assessment Total Assessment is a certain percentage of the fair market value that is determined by local assessors to be the total taxable value of land and additions on the property. | Land | Improvement |
|---|---|---|---|---|
| 2023 | $13,736 | $954,943 | $249,375 | $829,266 |
| 2022 | $18,982 | $868,130 | $214,463 | $872,563 |
| 2021 | $17,517 | $789,209 | $174,563 | $614,646 |
| 2020 | $17,399 | $742,131 | $169,575 | $572,556 |
| 2019 | $18,744 | $764,441 | $169,575 | $594,866 |
| 2018 | $18,835 | $765,008 | $169,575 | $620,047 |
| 2017 | $17,123 | $727,673 | $159,600 | $568,073 |
| 2016 | $15,677 | $702,668 | $149,625 | $553,043 |
| 2015 | $13,845 | $574,762 | $113,400 | $461,362 |
Property History
| Date | Event | Price | Change | Sq Ft Price |
|---|---|---|---|---|
| 06/06/2025 06/06/25 | For Sale | $1,369,500 | +66.0% | $310 / Sq Ft |
| 02/25/2021 02/25/21 | Sold | -- | -- | -- |
| 01/26/2021 01/26/21 | Pending | -- | -- | -- |
| 01/21/2021 01/21/21 | For Sale | $825,000 | +3.1% | $187 / Sq Ft |
| 07/03/2018 07/03/18 | Sold | -- | -- | -- |
| 06/04/2018 06/04/18 | Pending | -- | -- | -- |
| 02/28/2018 02/28/18 | For Sale | $799,900 | -- | $181 / Sq Ft |
Purchase History
| Date | Type | Sale Price | Title Company |
|---|---|---|---|
| Warranty Deed | -- | Independence Title Company | |
| Warranty Deed | -- | Independence Title Company | |
| Vendors Lien | -- | None Available | |
| Interfamily Deed Transfer | -- | None Available | |
| Warranty Deed | -- | Hxf-Fatco | |
| Warranty Deed | -- | Rtt | |
| Warranty Deed | -- | Hftc | |
| Vendors Lien | -- | -- |
Mortgage History
| Date | Status | Loan Amount | Loan Type |
|---|---|---|---|
| Previous Owner | $346,284 | New Conventional | |
| Previous Owner | $346,000 | New Conventional | |
| Previous Owner | $346,000 | New Conventional | |
| Previous Owner | $410,000 | Adjustable Rate Mortgage/ARM | |
| Previous Owner | $30,000 | Credit Line Revolving | |
| Previous Owner | $429,650 | Purchase Money Mortgage | |
| Previous Owner | $354,594 | Construction | |
| Closed | $55,000 | No Value Available | |
| Closed | $53,700 | No Value Available |
Similar Homes in Prosper, TX
Source: North Texas Real Estate Information Systems (NTREIS)
MLS Number: 20951831
APN: R-8265-00A-0250-1
- 1800 Blue Forest Dr
- 1740 Highland Meadows Dr
- 1840 Cattle Dr
- 2161 Meadow View Dr
- 1521 Stony Trail
- 1801 Wichita Dr
- 1740 Winchester Dr
- 1481 Stony Trail
- 1560 Ashton Ridge Dr
- 1731 Wichita Dr
- 1891 Fostermill Dr
- 1610 Winchester Dr
- 1121 Crystal Falls Dr
- 1050 Crystal Falls Dr
- 3097 Preston Hills Cir
- 1251 Castle Dr
- 3307 Twin Lakes Dr
- 1308 Sherlynn Ct
- 3501 Water Lily Way
- 1200 Sherlynn Way

