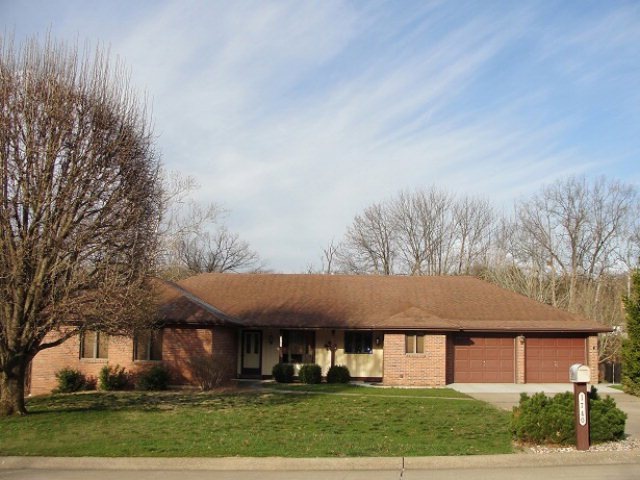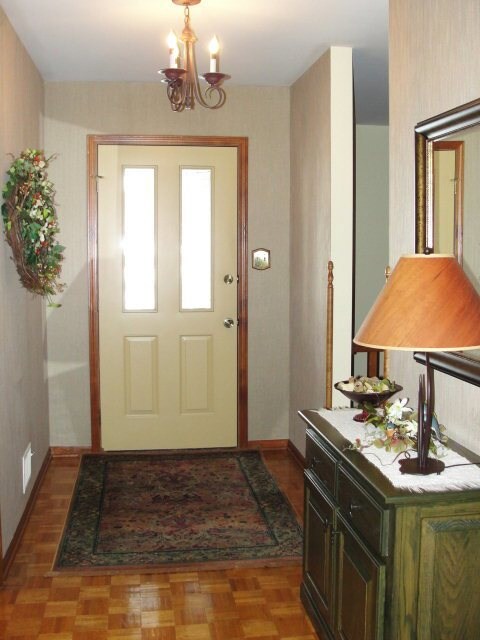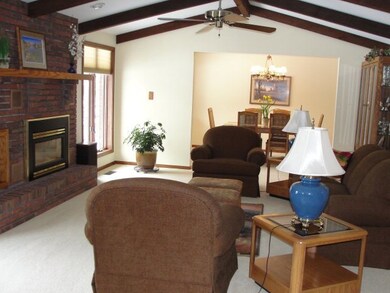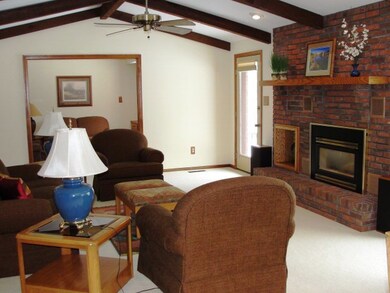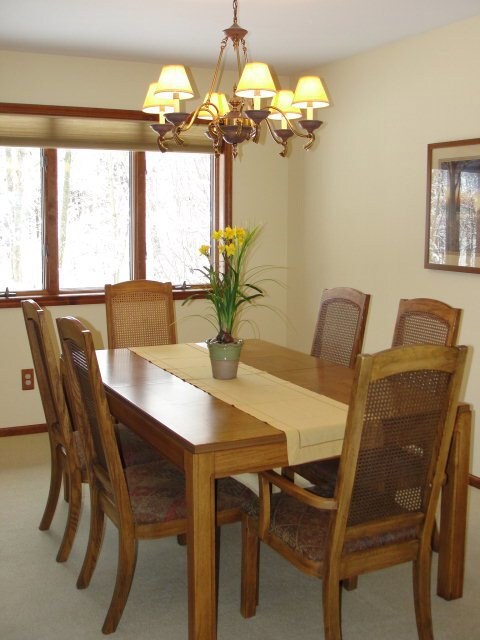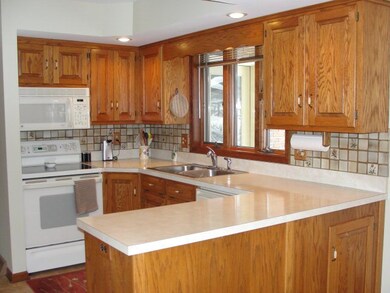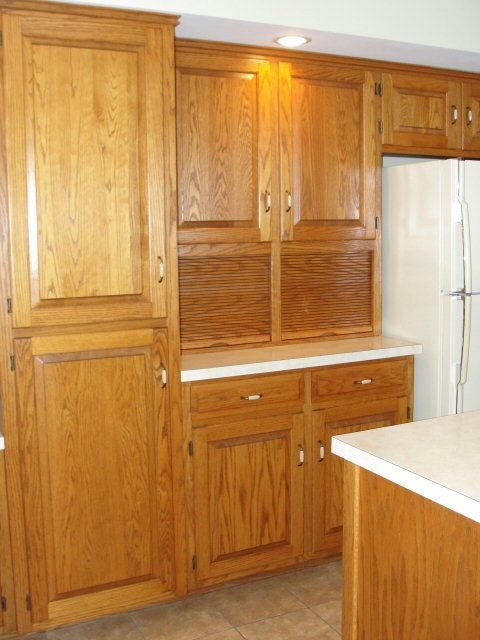
1740 Brookside Blvd Jefferson City, MO 65101
Estimated Value: $237,000 - $437,000
Highlights
- Primary Bedroom Suite
- Ranch Style House
- Game Room Downstairs
- Deck
- Wood Flooring
- Formal Dining Room
About This Home
As of May 2013Step inside and instantly feel at home in this quality, all brick home in a well established, friendly and quiet neighborhood. The beamed, cathedral ceiling frames the warm and inviting living room accentuated by the enchanting fireplace. Cabinets galore will keep the chef happy in the cheerful kitchen. Open to the living room, the formal dining room is a great place to treat you guests to a home cooked meal. Retreat to the spacious master suite with private bath. Relax in the oversized family room downstairs with plenty of room for your game table, media area and more. Enjoy the seasons on the screened porch or the maintenance free deck overlooking the large, well groomed yard. Additional insulation, new furnace & air keep utilities low. Tons of storage will keep you organized. This metic
Last Agent to Sell the Property
RE/MAX Jefferson City License #1999099241 Listed on: 01/25/2021

Last Buyer's Agent
Mary Dee Dee Mehmert-Cryderman
The Mehmert Group, REALTORS License #1999032371
Home Details
Home Type
- Single Family
Est. Annual Taxes
- $2,554
Year Built
- 1986
Lot Details
- 0.62 Acre Lot
- Lot Dimensions are 107x254x238x107
Home Design
- Ranch Style House
- Brick Exterior Construction
- Wood Siding
Interior Spaces
- 3,146 Sq Ft Home
- Fireplace
- Family Room
- Living Room
- Formal Dining Room
- Game Room Downstairs
- Wood Flooring
- Attic Fan
Kitchen
- Stove
- Microwave
- Dishwasher
- Disposal
Bedrooms and Bathrooms
- 3 Bedrooms
- Primary Bedroom Suite
- Walk-In Closet
Laundry
- Laundry Room
- Laundry on main level
Basement
- Walk-Out Basement
- Basement Fills Entire Space Under The House
Parking
- 3 Car Garage
- Basement Garage
Outdoor Features
- Deck
- Patio
Schools
- Moreau Heights Elementary School
- Lewis & Clark Middle School
- Jefferson City High School
Utilities
- Central Air
- Heating Available
- Water Softener is Owned
Community Details
- Engelwood Subdivision
Ownership History
Purchase Details
Similar Homes in Jefferson City, MO
Home Values in the Area
Average Home Value in this Area
Purchase History
| Date | Buyer | Sale Price | Title Company |
|---|---|---|---|
| Tory Tory N | -- | -- |
Mortgage History
| Date | Status | Borrower | Loan Amount |
|---|---|---|---|
| Open | Tory N And Hilary K Brondel Tr | $30,000 |
Property History
| Date | Event | Price | Change | Sq Ft Price |
|---|---|---|---|---|
| 05/24/2013 05/24/13 | Sold | -- | -- | -- |
Tax History Compared to Growth
Tax History
| Year | Tax Paid | Tax Assessment Tax Assessment Total Assessment is a certain percentage of the fair market value that is determined by local assessors to be the total taxable value of land and additions on the property. | Land | Improvement |
|---|---|---|---|---|
| 2024 | $2,554 | $42,830 | $4,180 | $38,650 |
| 2023 | $2,555 | $42,830 | $4,180 | $38,650 |
| 2022 | $2,431 | $40,640 | $0 | $40,640 |
| 2021 | $2,445 | $40,640 | $0 | $40,640 |
| 2020 | $2,475 | $42,427 | $4,180 | $38,247 |
| 2019 | $2,406 | $41,040 | $4,180 | $36,860 |
| 2018 | $2,403 | $41,401 | $4,180 | $37,221 |
| 2017 | $2,346 | $40,641 | $4,180 | $36,461 |
| 2016 | $1,999 | $40,641 | $4,180 | $36,461 |
| 2015 | $2,160 | $0 | $0 | $0 |
| 2014 | $2,160 | $39,976 | $4,180 | $35,796 |
Agents Affiliated with this Home
-
Joyce Bremer

Seller's Agent in 2021
Joyce Bremer
RE/MAX
(573) 619-0222
354 Total Sales
-
M
Buyer's Agent in 2021
Mary Dee Dee Mehmert-Cryderman
The Mehmert Group, REALTORS
Map
Source: Jefferson City Area Board of REALTORS®
MLS Number: 10040232
APN: 11-0.4-19-000-400-400-4
- 1725 Engelwood Dr
- 1421 Dixon Dr
- 1119 Major Dr
- 1417 Hough Park Rd
- 1110 Cimarron Dr
- 2414 Camzie Dr
- 1208 Field Haven Dr
- 2413 Parkcrest Dr
- 1817 Tanner Bridge Rd
- 1315 Moreland Ave
- 1116 Moreau Dr
- 2307 Lorenzo Greene Dr
- 1110 Lee St
- 1022 Las Brisas Ct
- TBD Route B
- 0 Route B
- 3509 Wardsville Rd
- 807 Clark Ave
- 311 Veterans Ln
- 2010 Brady Dr
- 1740 Brookside Blvd
- 1736 Brookside Blvd
- 1744 Brookside Blvd
- 1732 Brookside Blvd
- 1745 Brookside Blvd
- 1748 Brookside Blvd
- 1722 Janice Ct
- 1403 Edgevale Rd
- 1718 Janice Ct
- 1753 Brookside Blvd
- 1723 Chelle Ln
- 1754 Brookside Blvd
- 1407 Edgevale Rd
- 1723 Janice Ct
- 1746 Sunnyslope Dr
- 1719 Chelle Ln
- 1714 Janice Ct
- 1304 Gladstone Ct
- 1724 Chelle Ln
- 1300 Gladstone Ct
