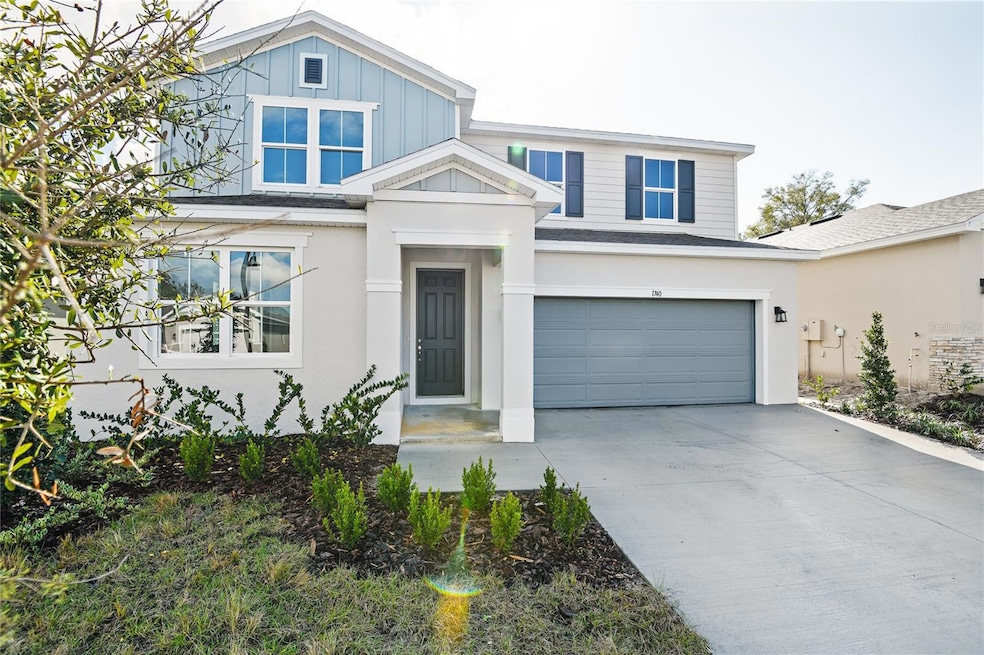
1740 Carnelian St Deland, FL 32720
About This Home
As of June 2025Discover this exceptional 5 bedroom, 3 1/2 bath Ammolite plan featuring an upstairs loft plus a first floor inlaw suite. Included features: a welcoming covered entry, 8' double sliding glass doors and interior doors on first floor, a versatile flex room; a well-appointed kitchen offering 42" white cabinets, quartz countertops, stainless-steel appliances, a roomy pantry and a center island; an open dining area; an expansive great room; an impressive primary suite showcasing an immense walk-in closet and a private bath; a convenient upstairs laundry; a large covered patio; a private tree lined home site and a 2-car garage. This could be your dream home!
Last Agent to Sell the Property
THE REALTY EXPERIENCE POWERED BY LRR License #3246017 Listed on: 12/24/2024
Home Details
Home Type
Single Family
Year Built
2024
Lot Details
0
HOA Fees
$130 per month
Parking
2
Listing Details
- Property Type: Residential
- Property Condition: Completed
- Property Sub Type: Single Family Residence
- Construction Materials: Stucco
- Fireplace: No
- Living Area: 3030
- Lot Size Acres: 0.13
- New Construction: Yes
- Year Built: 2024
- Building Area Total: 3430
- Lot Size Sq Ft: 5506
- Directions to Property: From Orlando Take exit 114 from I-4 E, Take LEFT onto FL-472 W, Take RIGHT on 17/92 / S. Woodland Blvd and LEFT onto Spring Garden Ave/ FL-15A turn LEFT onto FL-44 New York Ave and RIGHT onto N.Ridgewood. Community is on the left. Turn LEFT onto Carnelian Street then RIGHT onto Alexandrite and the Model Center is located at 343 Alexandrite Street.
- Status: Sold
- Ownership: Fee Simple
- Available for Lease YN: 1
- Escrow State: FL
- Floor Number: 2
- List Office Head Office Key Nume: 688912472
- Minimum Lease: No Minimum
- RATIO Current Price By Calculate: 157.44
- Total Acreage: 0 to less than 1/4
- Unit Number YN: 0
- Water Access YN: 0
- Permit Number: BD24-1784
- MFR_InLawSuiteYN: 0
- Tax Year: 2024
- Special Features: 4098
Interior Features
- Living Area Units: Square Feet
- Flooring: Carpet, Ceramic Tile
- Full Bathrooms: 3
- Half Bathrooms: 1
- Interior Amenities: High Ceilings, Living Room/Dining Room Combo, Open Floorplan, Other, Solid Surface Counters, Split Bedroom, Walk-In Closet(s)
- Appliances Included: Dishwasher, Disposal, Dryer, Electric Water Heater, Microwave, Range, Refrigerator, Washer
- Foundation Details: Block, Other, Slab
- Total Bedrooms: 5
- Levels: Two
- Other Equipment: Irrigation Equipment
- Stories: 2
- Street Number Modifier: 1740
- Living Area Meters: 281.50
- Room Count: 11
Exterior Features
- Direction Faces: North
- Exterior Features: Sliding Doors
- Roof: Shingle
- Pool Private: No
- Waterfront: No
- Patio and Porch Features: Covered, Patio
- Road Surface Type: Brick, Paved
- Water Extras YN: 0
- Water View YN: 0
- Waterfront Feet Total: 0
Garage/Parking
- Attached Garage: Yes
- Carport Y N: No
- Garage Spaces: 2
- Garage Yn: Yes
Utilities
- Utilities: Public
- Cooling: Central Air
- Heating: Central, Electric
- Laundry Features: Inside
- Sewer: Public Sewer
- Water Source: Public
Condo/Co-op/Association
- Community Features: Park, Playground
- Association Amenities: Trail(s)
- Association Fee: 1560
- Association Fee Frequency: Annually
- Association Name: Richmond American Homes
- Association: Yes
- Security: Smoke Detector(s)
- Senior Community: No
- Association 2 YN: 0
- Association Approval Required YN: 0
- Association Fee Requirement: Required
- Development: Grandview
Fee Information
- Total Annual Fees: 1560.00
- Total Monthly Fees: 130.00
- Monthly HOA Amount: 130.00
Lot Info
- Zoning: X
- Parcel Number: 12-17-29-05-00-0520
- Additional Parcels: No
- Flood Zone Code: x
- Homestead YN: 0
- Lot Size Square Meters: 512
Building Info
- Builder Name: Richmond American Homes
Rental Info
- Pets Allowed: Yes
- Lease Restrictions YN: 0
- Additional Lease Restrictions: Verify all information with the HOA.
Tax Info
- Tax Block: 00
- Tax Book Number: 00
- Tax Lot: 52
Similar Homes in Deland, FL
Home Values in the Area
Average Home Value in this Area
Property History
| Date | Event | Price | Change | Sq Ft Price |
|---|---|---|---|---|
| 06/16/2025 06/16/25 | Sold | $477,054 | 0.0% | $157 / Sq Ft |
| 05/12/2025 05/12/25 | Pending | -- | -- | -- |
| 04/23/2025 04/23/25 | Price Changed | $477,054 | -1.0% | $157 / Sq Ft |
| 04/17/2025 04/17/25 | Price Changed | $482,054 | -1.0% | $159 / Sq Ft |
| 04/10/2025 04/10/25 | Price Changed | $487,054 | -1.0% | $161 / Sq Ft |
| 04/02/2025 04/02/25 | Price Changed | $492,054 | -1.0% | $162 / Sq Ft |
| 03/27/2025 03/27/25 | Price Changed | $497,054 | +2.1% | $164 / Sq Ft |
| 03/20/2025 03/20/25 | Price Changed | $487,054 | -2.0% | $161 / Sq Ft |
| 02/23/2025 02/23/25 | Price Changed | $497,054 | 0.0% | $164 / Sq Ft |
| 01/29/2025 01/29/25 | Price Changed | $497,008 | 0.0% | $164 / Sq Ft |
| 01/10/2025 01/10/25 | Price Changed | $496,803 | -3.9% | $164 / Sq Ft |
| 12/24/2024 12/24/24 | For Sale | $516,803 | -- | $171 / Sq Ft |
Tax History Compared to Growth
Agents Affiliated with this Home
-
Stephanie Morales

Seller's Agent in 2025
Stephanie Morales
THE REALTY EXPERIENCE POWERED BY LRR
(407) 399-2055
2,377 Total Sales
-
Stellar Non-Member Agent
S
Buyer's Agent in 2025
Stellar Non-Member Agent
FL_MFRMLS
Map
Source: Stellar MLS
MLS Number: S5117529
