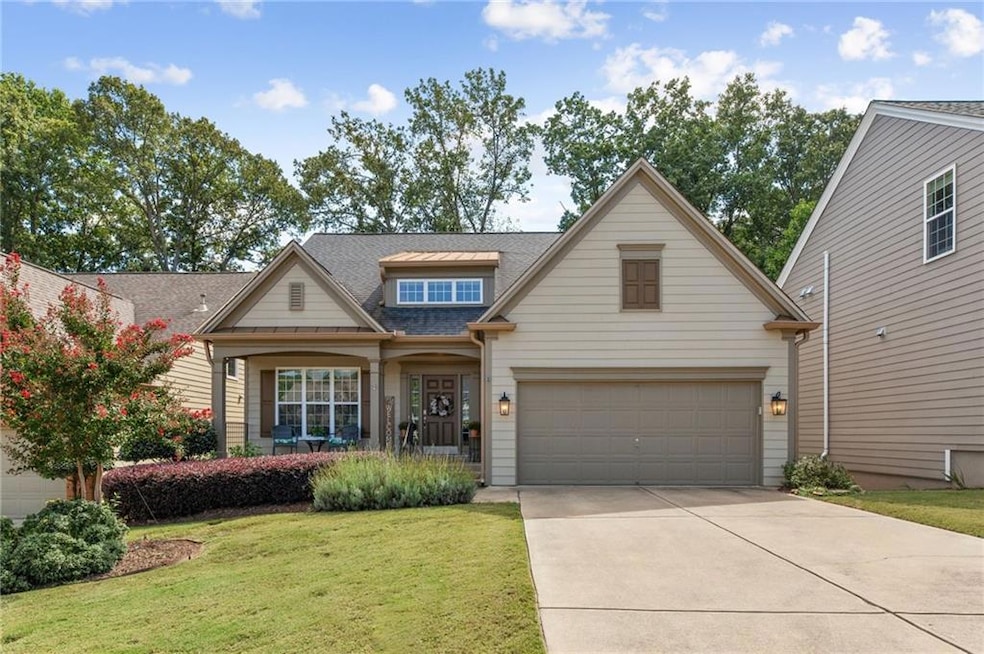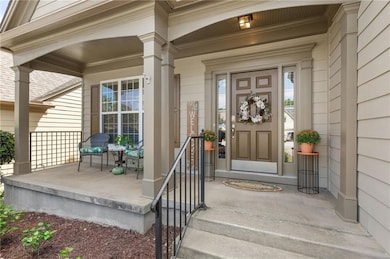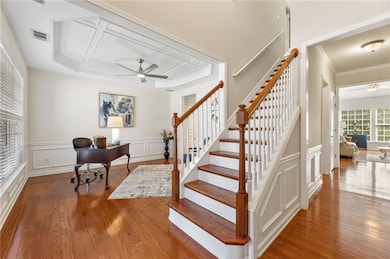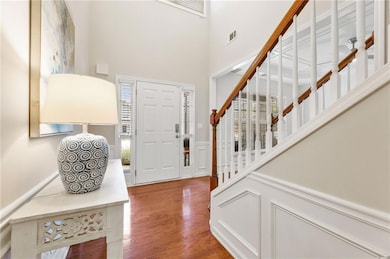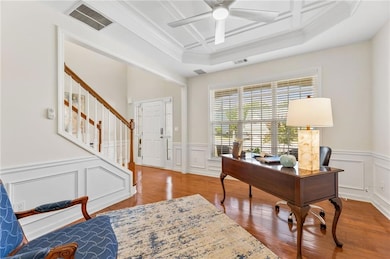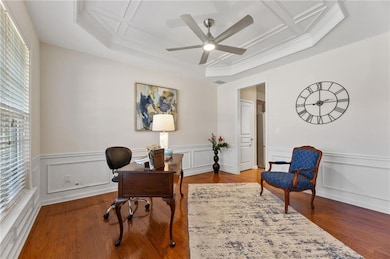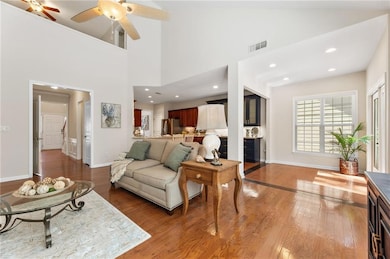1740 Cobble Creek Way Cumming, GA 30041
Big Creek NeighborhoodEstimated payment $3,669/month
Highlights
- Vaulted Ceiling
- Wood Flooring
- Loft
- Shiloh Point Elementary School Rated A
- Main Floor Primary Bedroom
- Great Room
About This Home
PRICE IMPROVEMENT! Welcome to this exquisitely renovated Craftsman-style home, nestled in the charming and peaceful community of Peachtree Court—just off Peachtree Industrial Parkway in Cumming. Boasting 5 bedrooms and 3.5 baths, this move-in ready residence offers the perfect layout for multigenerational living, featuring a fully equipped lower level that lives like a separate home with a full kitchen, laundry room and large bathroom. Step inside the main floor to find a warm and inviting open layout. A flexible space—ideal as a formal dining room or office—leads seamlessly into the expansive kitchen and living area. The kitchen features abundant cabinetry, a striking natural wood buffet, and flows effortlessly into the vaulted-ceiling living room. With custom woodwork surrounding the fireplace, an abundance of windows, and double doors opening to a deck that overlooks a serene forest, the space is filled with light and character.
The walkout terrace level is thoughtfully designed with its own full kitchen, laundry room, living area, office, possibly 2 bedrooms, and generous storage—perfect for guests, in-laws, or extended family. Step outside onto a spacious, partially covered deck with tranquil views of the wooded landscape, offering both privacy and relaxation. This home is right down the block from The Collections Mall and so much wonderful shopping all around. Conveniently located just five minutes from GA-400 and close to top-tier shopping, dining, and amenities, this home is ready to welcome you and your entire family.
Open House Schedule
-
Saturday, November 15, 20252:00 to 5:00 pm11/15/2025 2:00:00 PM +00:0011/15/2025 5:00:00 PM +00:00Add to Calendar
Home Details
Home Type
- Single Family
Est. Annual Taxes
- $1,077
Year Built
- Built in 2005
Lot Details
- 7,841 Sq Ft Lot
- Cul-De-Sac
- Landscaped
- Back and Front Yard
HOA Fees
- $153 Monthly HOA Fees
Parking
- 2 Car Garage
Home Design
- Bungalow
- Frame Construction
- Composition Roof
- Cement Siding
- Concrete Perimeter Foundation
Interior Spaces
- 3,467 Sq Ft Home
- 3-Story Property
- Rear Stairs
- Crown Molding
- Coffered Ceiling
- Vaulted Ceiling
- Ceiling Fan
- Factory Built Fireplace
- Double Pane Windows
- Family Room with Fireplace
- Great Room
- L-Shaped Dining Room
- Den
- Loft
- Home Gym
- Neighborhood Views
- Laundry Room
Kitchen
- Open to Family Room
- Eat-In Kitchen
- Breakfast Bar
- Double Oven
- Gas Range
- Microwave
- Dishwasher
- Solid Surface Countertops
- Wood Stained Kitchen Cabinets
- Disposal
Flooring
- Wood
- Laminate
- Ceramic Tile
Bedrooms and Bathrooms
- 5 Bedrooms | 1 Primary Bedroom on Main
- Split Bedroom Floorplan
- In-Law or Guest Suite
- Dual Vanity Sinks in Primary Bathroom
- Bidet
- Shower Only
Finished Basement
- Basement Fills Entire Space Under The House
- Interior and Exterior Basement Entry
- Finished Basement Bathroom
- Natural lighting in basement
Home Security
- Carbon Monoxide Detectors
- Fire and Smoke Detector
Outdoor Features
- Rain Gutters
- Front Porch
Schools
- Shiloh Point Elementary School
- Piney Grove Middle School
- South Forsyth High School
Utilities
- Central Heating and Cooling System
- Baseboard Heating
- 110 Volts
- Gas Water Heater
- Cable TV Available
Community Details
- Peachtree Court Subdivision
- Rental Restrictions
Listing and Financial Details
- Assessor Parcel Number 134 624
Map
Home Values in the Area
Average Home Value in this Area
Tax History
| Year | Tax Paid | Tax Assessment Tax Assessment Total Assessment is a certain percentage of the fair market value that is determined by local assessors to be the total taxable value of land and additions on the property. | Land | Improvement |
|---|---|---|---|---|
| 2025 | $1,077 | $246,672 | $78,000 | $168,672 |
| 2024 | $1,077 | $230,040 | $66,000 | $164,040 |
| 2023 | $956 | $199,484 | $62,000 | $137,484 |
| 2022 | $1,050 | $143,152 | $40,000 | $103,152 |
| 2021 | $1,029 | $143,152 | $40,000 | $103,152 |
| 2020 | $1,024 | $137,528 | $40,000 | $97,528 |
| 2019 | $3,779 | $136,660 | $40,000 | $96,660 |
| 2018 | $3,706 | $134,000 | $28,520 | $105,480 |
| 2017 | $791 | $131,488 | $28,000 | $103,488 |
| 2016 | $771 | $116,964 | $28,244 | $88,720 |
| 2015 | $2,670 | $99,408 | $24,000 | $75,408 |
| 2014 | -- | $84,264 | $24,000 | $60,264 |
Property History
| Date | Event | Price | List to Sale | Price per Sq Ft | Prior Sale |
|---|---|---|---|---|---|
| 10/13/2025 10/13/25 | Price Changed | $650,000 | -3.7% | $187 / Sq Ft | |
| 09/11/2025 09/11/25 | For Sale | $675,000 | +95.7% | $195 / Sq Ft | |
| 06/27/2019 06/27/19 | Sold | $345,000 | -1.4% | $100 / Sq Ft | View Prior Sale |
| 05/29/2019 05/29/19 | Pending | -- | -- | -- | |
| 05/17/2019 05/17/19 | Price Changed | $350,000 | -0.6% | $101 / Sq Ft | |
| 05/10/2019 05/10/19 | Price Changed | $352,000 | 0.0% | $102 / Sq Ft | |
| 05/10/2019 05/10/19 | For Sale | $352,000 | -0.3% | $102 / Sq Ft | |
| 05/08/2019 05/08/19 | Pending | -- | -- | -- | |
| 04/25/2019 04/25/19 | For Sale | $353,000 | 0.0% | $102 / Sq Ft | |
| 04/23/2019 04/23/19 | Pending | -- | -- | -- | |
| 04/12/2019 04/12/19 | For Sale | $353,000 | 0.0% | $102 / Sq Ft | |
| 04/08/2019 04/08/19 | Pending | -- | -- | -- | |
| 04/04/2019 04/04/19 | Price Changed | $353,000 | +0.2% | $102 / Sq Ft | |
| 04/02/2019 04/02/19 | For Sale | $352,260 | +5.2% | $102 / Sq Ft | |
| 11/03/2017 11/03/17 | Sold | $335,000 | -2.9% | $97 / Sq Ft | View Prior Sale |
| 10/16/2017 10/16/17 | Pending | -- | -- | -- | |
| 10/09/2017 10/09/17 | For Sale | $345,000 | 0.0% | $100 / Sq Ft | |
| 10/07/2017 10/07/17 | Pending | -- | -- | -- | |
| 09/28/2017 09/28/17 | Price Changed | $345,000 | 0.0% | $100 / Sq Ft | |
| 09/28/2017 09/28/17 | For Sale | $345,000 | -1.4% | $100 / Sq Ft | |
| 09/07/2017 09/07/17 | Pending | -- | -- | -- | |
| 08/31/2017 08/31/17 | For Sale | $349,900 | 0.0% | $101 / Sq Ft | |
| 08/22/2017 08/22/17 | Pending | -- | -- | -- | |
| 08/17/2017 08/17/17 | For Sale | $349,900 | +19.6% | $101 / Sq Ft | |
| 04/30/2015 04/30/15 | Sold | $292,500 | -2.3% | $137 / Sq Ft | View Prior Sale |
| 03/31/2015 03/31/15 | Pending | -- | -- | -- | |
| 03/15/2015 03/15/15 | For Sale | $299,500 | -- | $141 / Sq Ft |
Purchase History
| Date | Type | Sale Price | Title Company |
|---|---|---|---|
| Warranty Deed | $345,000 | -- | |
| Warranty Deed | $340,000 | -- | |
| Warranty Deed | $335,000 | -- | |
| Warranty Deed | $292,500 | -- | |
| Deed | $254,400 | -- |
Mortgage History
| Date | Status | Loan Amount | Loan Type |
|---|---|---|---|
| Open | $220,000 | New Conventional | |
| Previous Owner | $200,000 | New Conventional | |
| Previous Owner | $219,375 | New Conventional | |
| Previous Owner | $203,512 | New Conventional |
Source: First Multiple Listing Service (FMLS)
MLS Number: 7648149
APN: 134-624
- 1065 Bookhout Dr
- 1330 Badingham Dr
- 1255 Bookhout Dr
- 1730 Vinery Ave
- 1355 Seneca Ave Unit 1A
- Lot3B Squire Ln
- 8920 Ellesmere Dr
- 2530 Wellsley Ln
- 910 Brook Knoll Ln
- 1580 Bluestone Dr
- 2205 Melrose Trace
- 1330 Oak Meadows Ln Unit 1804
- 2480 Flint Creek Dr
- 1175 Creek Vista Dr
- 1585 Oak Meadows Ln
- 2472 Ballantrae Cir Unit 26
- 2415 Stone Wood Ct
- 8434 Majors Rd
- 3255 Sharon Ln
- 1830 Westwind Dr
- 765 Spring Valley Dr
- 2435 Manor View
- 1880 Manor View
- 1055 Summit Overlook Way
- 3610 Crowchild Dr
- 3920 Ivy Summit Ct
- 4595 Essen Ln
- 2690 Gold Creek Ln
- 4315 Wykeshire Ct
- 3745 Jardine Ln
- 2350 Callaway Ct
- 2510 Thackery Ct
- 1225 Waldon Crossing
- 815 Earlham Dr
- 4745 Shiloh Springs Rd
- 2620 Springmonte Place
- 4740 Shiloh Crossing Way
