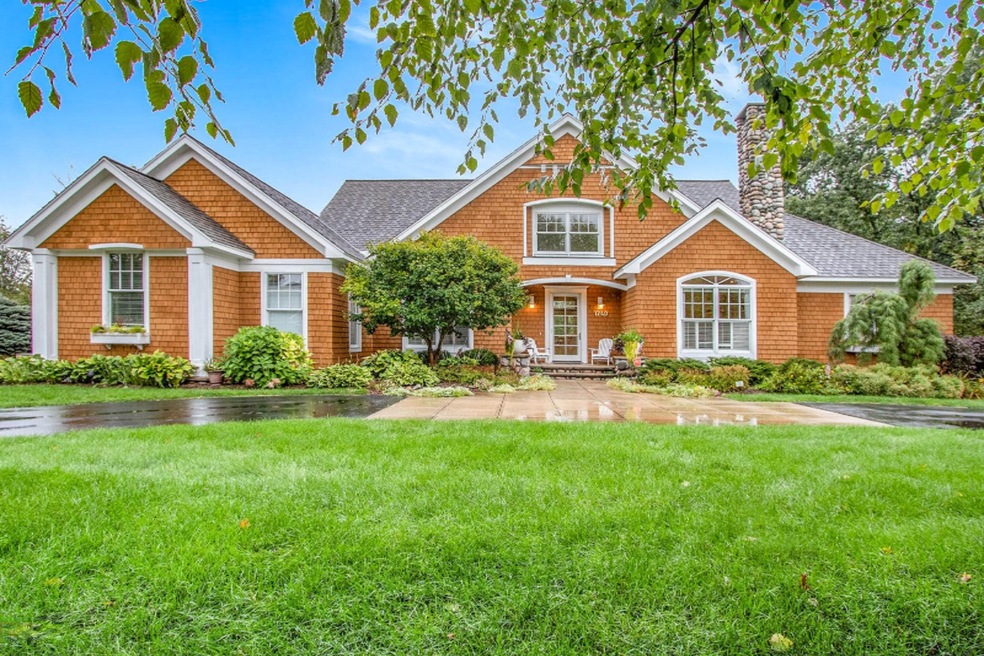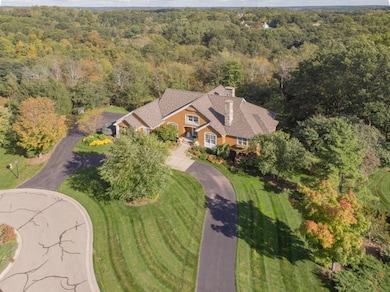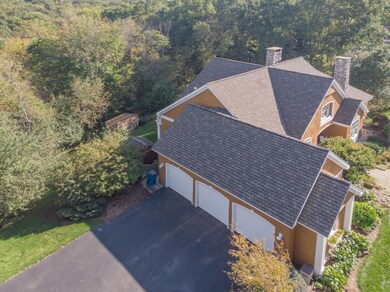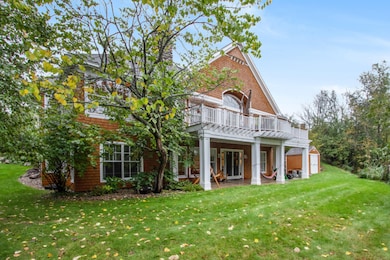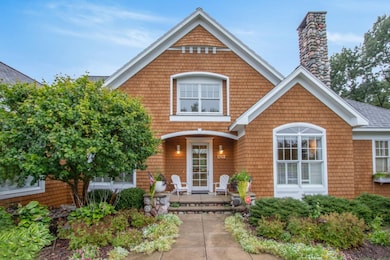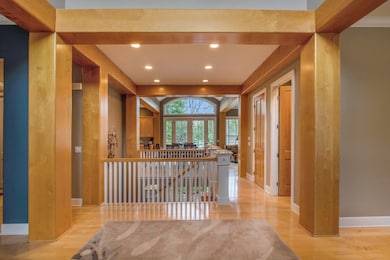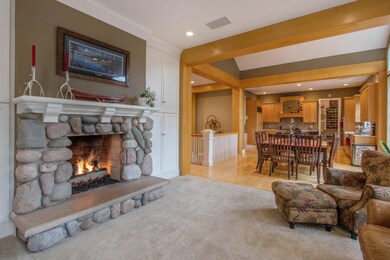
1740 Flowers Mill Ct NE Unit 23 Grand Rapids, MI 49525
Highlights
- 1.3 Acre Lot
- Deck
- Wooded Lot
- Knapp Forest Elementary School Rated A
- Family Room with Fireplace
- Wood Flooring
About This Home
As of June 2020This fantastic custom walk-out ranch is nestled at the end of a cul-de-sac in Flowers Mill Development and conveniently located just minutes from Forest Hills Eastern and Northern School District, Egypt Valley, local shopping, and Cannonsburg State Game Area. Quality craftsmanship and top-notch amenities surround you in this home. Featuring an open and flowing floor plan, this four-bedroom, 3.5 bath home really does offer you the best of the best! With three fireplaces, a sunroom, sprawling deck, hardwood flooring, 3-season porch, family room with wet bar and game room, a 8 1/2 x 14 safe room, and a gourmet kitchen that boasts a butler's pantry & walkout with in floor radiant heat - you really do have it all at your fingertips! All of this sits on 1.3 acres of peaceful privacy. This fantastic custom walk-out ranch is nestled at the end of a cul-de-sac in Flowers Mill Development and conveniently located just minutes from Forest Hills Eastern and Northern School District, Egypt Valley, local shopping, and Cannonsburg State Game Area. Quality craftsmanship and top-notch amenities surround you in this home. Featuring an open and flowing floor plan, this four-bedroom, 3.5 bath home really does offer you the best of the best! With three fireplaces, a sunroom, sprawling deck, hardwood flooring, 3-season porch, family room with wet bar and game room, a safe room, and a gourmet kitchen that boasts a butler's pantry - you do have it all at your fingertips! All of this sits on 1.3 acres of peaceful privacy. Outside amenities include underground sprinkling, professional landscaping, 3-stall attached garage with circular drive, and a family-oriented neighborhood complete with wooded nature trails. This truly is a stunning home in a beautiful area of Forest Hills.
Last Agent to Sell the Property
Five Star Real Estate (Ada) License #6501261172 Listed on: 10/03/2019
Home Details
Home Type
- Single Family
Est. Annual Taxes
- $9,654
Year Built
- Built in 1994
Lot Details
- 1.3 Acre Lot
- Lot Dimensions are 205x288x187x392
- Property fronts a private road
- Shrub
- Lot Has A Rolling Slope
- Sprinkler System
- Wooded Lot
HOA Fees
- $128 Monthly HOA Fees
Parking
- 3 Car Attached Garage
Home Design
- Composition Roof
- Wood Siding
Interior Spaces
- 5,419 Sq Ft Home
- 1-Story Property
- Wet Bar
- Gas Log Fireplace
- Family Room with Fireplace
- 3 Fireplaces
- Living Room with Fireplace
- Recreation Room with Fireplace
- Walk-Out Basement
Kitchen
- Oven
- Cooktop
- Microwave
- Dishwasher
- Kitchen Island
Flooring
- Wood
- Ceramic Tile
Bedrooms and Bathrooms
- 4 Bedrooms | 1 Main Level Bedroom
- Whirlpool Bathtub
Laundry
- Laundry on main level
- Dryer
- Washer
Outdoor Features
- Deck
- Patio
- Shed
- Storage Shed
Utilities
- Forced Air Heating and Cooling System
- Heating System Uses Natural Gas
- Radiant Heating System
- Well
- Septic System
- Cable TV Available
Community Details
- Security
- Security Service
Ownership History
Purchase Details
Home Financials for this Owner
Home Financials are based on the most recent Mortgage that was taken out on this home.Purchase Details
Purchase Details
Home Financials for this Owner
Home Financials are based on the most recent Mortgage that was taken out on this home.Purchase Details
Purchase Details
Similar Homes in Grand Rapids, MI
Home Values in the Area
Average Home Value in this Area
Purchase History
| Date | Type | Sale Price | Title Company |
|---|---|---|---|
| Warranty Deed | $695,000 | None Available | |
| Interfamily Deed Transfer | -- | None Available | |
| Warranty Deed | $580,000 | Metropolitan Title Co | |
| Warranty Deed | $612,500 | -- | |
| Warranty Deed | $80,900 | -- |
Mortgage History
| Date | Status | Loan Amount | Loan Type |
|---|---|---|---|
| Open | $556,000 | Adjustable Rate Mortgage/ARM | |
| Previous Owner | $250,000 | Credit Line Revolving | |
| Previous Owner | $200,000 | Credit Line Revolving | |
| Previous Owner | $322,700 | Purchase Money Mortgage | |
| Closed | $125,000 | No Value Available |
Property History
| Date | Event | Price | Change | Sq Ft Price |
|---|---|---|---|---|
| 06/02/2025 06/02/25 | For Sale | $1,194,000 | +71.8% | $220 / Sq Ft |
| 06/05/2020 06/05/20 | Sold | $695,000 | -15.2% | $128 / Sq Ft |
| 05/09/2020 05/09/20 | Pending | -- | -- | -- |
| 10/03/2019 10/03/19 | For Sale | $820,000 | -- | $151 / Sq Ft |
Tax History Compared to Growth
Tax History
| Year | Tax Paid | Tax Assessment Tax Assessment Total Assessment is a certain percentage of the fair market value that is determined by local assessors to be the total taxable value of land and additions on the property. | Land | Improvement |
|---|---|---|---|---|
| 2025 | $9,521 | $531,800 | $0 | $0 |
| 2024 | $9,521 | $479,600 | $0 | $0 |
| 2023 | $9,103 | $443,400 | $0 | $0 |
| 2022 | $12,136 | $427,100 | $0 | $0 |
| 2021 | $11,835 | $403,500 | $0 | $0 |
| 2020 | $6,999 | $395,400 | $0 | $0 |
| 2019 | $9,691 | $381,800 | $0 | $0 |
| 2018 | $9,572 | $378,400 | $0 | $0 |
| 2017 | $9,527 | $361,800 | $0 | $0 |
| 2016 | $9,179 | $335,800 | $0 | $0 |
| 2015 | -- | $335,800 | $0 | $0 |
| 2013 | -- | $294,400 | $0 | $0 |
Agents Affiliated with this Home
-
Robert Antonini

Seller's Agent in 2025
Robert Antonini
Coldwell Banker Schmidt Realtors
(616) 949-9400
22 in this area
165 Total Sales
-
Patrick Schaefer

Seller's Agent in 2020
Patrick Schaefer
Five Star Real Estate (Ada)
(616) 581-7580
2 in this area
196 Total Sales
-
Ryan Schaefer
R
Seller Co-Listing Agent in 2020
Ryan Schaefer
Five Star Real Estate (Main)
(616) 340-1585
1 in this area
136 Total Sales
Map
Source: Southwestern Michigan Association of REALTORS®
MLS Number: 19048597
APN: 41-14-14-127-023
- 3860 Foxglove Ct NE Unit 45
- 4075 Yarrow Dr NE
- 3526 Eagle Bluff Dr NE Unit 104
- 2062 Balsam Waters Ct
- 1323 Suncrest Dr NE Unit 68
- 3844 Upper Lake Ct NE Unit 56
- 3185 Windcrest Dr NE Unit 3
- 3184 Windcrest Dr NE Unit 14
- 3794 Lake Birch St NE
- 1410 Windcrest Ln NE Unit 32
- 2389 Dunnigan Avenue Ne (Lot A)
- 2377 Lake Birch Ct NE
- 2395 Dunnigan Ave NE
- 4160 Knapp Valley Dr NE
- 2005 Celadon Dr NE Unit 12
- 4640 Catamount Trail NE Unit 19
- 4608 Old Grand River Trail NE Unit 28
- 2137 New Town Dr NE Unit 14
- 3711 Bradford St NE
- 2301 E Beltline Ave NE
