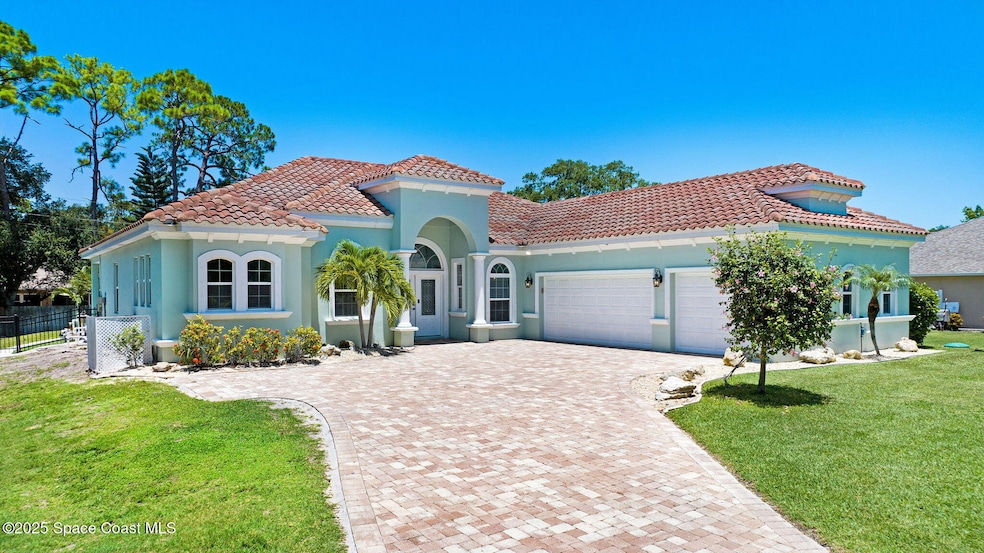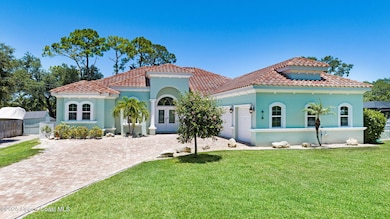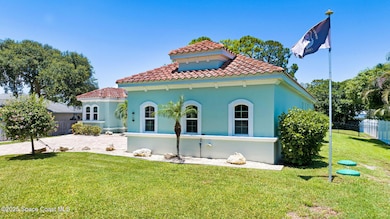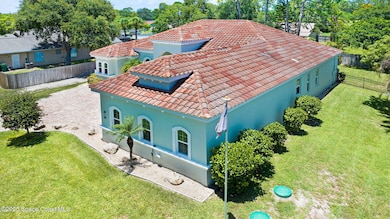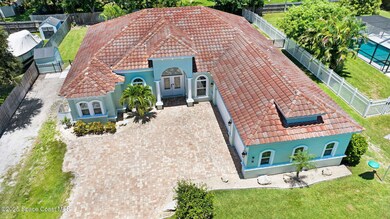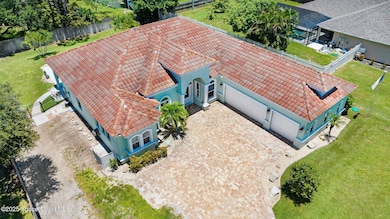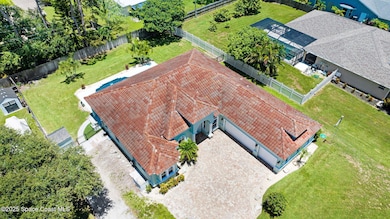1740 Fowler Dr Merritt Island, FL 32952
Estimated payment $3,898/month
Highlights
- In Ground Pool
- View of Trees or Woods
- No HOA
- Tropical Elementary School Rated 9+
- Open Floorplan
- Rear Porch
About This Home
PRICE ADJUSTMENT - MOTIVATED SELLER NEEDS TO SELL QUICKLY. WILL ENETERTAIN ALL OFFERS - CUSTOM BUILT - ONE OWNER - GORGEOUS! Meticulously maintained. This 4 Bedroom, 2.5 Bath & 3 Car Garage Home is in Fowler Estates off Newfound Harbor Drive. Your beautiful long paver driveway and tile roof will welcome you home. The covered grand double door entry way awaits your arrival. The 12'ceilings and open floor plan welcome you in like a loved one. Perfect for a large family or entertaining alike. The living area features 20'' tile on the diagonal, Granite in Kitchen, Baths and Laundry Room alike. S/S Appl. in Kitchen and Maple Cabinetry throughout. The Primary Suite is bright & spacious, boasting both a bath tub and separate shower, double sinks. Brand new 2025 A/C. Pool 2019.
Home Details
Home Type
- Single Family
Est. Annual Taxes
- $746
Year Built
- Built in 2017
Lot Details
- 0.38 Acre Lot
- South Facing Home
- Back Yard Fenced
Parking
- 3 Car Garage
- Garage Door Opener
Property Views
- Woods
- Pool
Home Design
- Tile Roof
- Block Exterior
- Asphalt
- Stucco
Interior Spaces
- 2,300 Sq Ft Home
- 1-Story Property
- Open Floorplan
- Ceiling Fan
Kitchen
- Eat-In Kitchen
- Electric Range
- Microwave
- Dishwasher
- Kitchen Island
- Disposal
Flooring
- Carpet
- Tile
Bedrooms and Bathrooms
- 4 Bedrooms
- Split Bedroom Floorplan
- Walk-In Closet
Laundry
- Laundry Room
- Washer and Electric Dryer Hookup
Outdoor Features
- In Ground Pool
- Shed
- Rear Porch
Schools
- Tropical Elementary School
- Jefferson Middle School
- Merritt Island High School
Utilities
- Central Heating and Cooling System
- Septic Tank
- Cable TV Available
Community Details
- No Home Owners Association
- Fowlers Plat Subdivision
Listing and Financial Details
- Assessor Parcel Number 25-37-06-04-0000a.0-0002.00
Map
Home Values in the Area
Average Home Value in this Area
Tax History
| Year | Tax Paid | Tax Assessment Tax Assessment Total Assessment is a certain percentage of the fair market value that is determined by local assessors to be the total taxable value of land and additions on the property. | Land | Improvement |
|---|---|---|---|---|
| 2024 | $746 | $361,580 | -- | -- |
| 2023 | $746 | $351,050 | $0 | $0 |
| 2022 | $724 | $340,830 | $0 | $0 |
| 2021 | $702 | $330,910 | $0 | $0 |
| 2020 | $610 | $326,350 | $0 | $0 |
| 2019 | $550 | $319,020 | $0 | $0 |
| 2018 | $541 | $313,080 | $0 | $0 |
| 2017 | $754 | $10,000 | $0 | $0 |
| 2016 | $534 | $36,000 | $36,000 | $0 |
| 2015 | $489 | $30,000 | $30,000 | $0 |
| 2014 | $498 | $30,000 | $30,000 | $0 |
Property History
| Date | Event | Price | Change | Sq Ft Price |
|---|---|---|---|---|
| 07/28/2025 07/28/25 | Price Changed | $720,000 | -10.0% | $313 / Sq Ft |
| 07/21/2025 07/21/25 | For Sale | $800,000 | +88.7% | $348 / Sq Ft |
| 12/23/2023 12/23/23 | Off Market | $424,000 | -- | -- |
| 06/15/2017 06/15/17 | Sold | $424,000 | +1.7% | $185 / Sq Ft |
| 04/29/2017 04/29/17 | Pending | -- | -- | -- |
| 04/11/2017 04/11/17 | Price Changed | $417,000 | -0.5% | $182 / Sq Ft |
| 03/27/2017 03/27/17 | For Sale | $419,000 | -- | $183 / Sq Ft |
Purchase History
| Date | Type | Sale Price | Title Company |
|---|---|---|---|
| Quit Claim Deed | $100 | None Listed On Document | |
| Warranty Deed | $424,000 | Island Title & Escrow Agency | |
| Warranty Deed | -- | Alliance Title | |
| Warranty Deed | $150,000 | Alliance Title | |
| Warranty Deed | $190,000 | None Available | |
| Warranty Deed | -- | None Available | |
| Warranty Deed | -- | -- | |
| Warranty Deed | $31,900 | -- | |
| Warranty Deed | $2,500 | -- |
Mortgage History
| Date | Status | Loan Amount | Loan Type |
|---|---|---|---|
| Open | $424,000 | New Conventional | |
| Previous Owner | $424,000 | No Value Available |
Source: Space Coast MLS (Space Coast Association of REALTORS®)
MLS Number: 1052264
APN: 25-37-06-04-0000A.0-0002.00
- 1761 Fowler Dr
- 790 Raven St
- 942 Harbor Pines Dr
- 1740 Angel Ave
- 860 S Banana River Dr
- 1095 Newfound Harbor Dr
- 550 S Banana River Dr Unit 203
- 550 S Banana River Dr Unit 101
- 474 Newfound Harbor Dr
- 475 S Banana River Dr
- 1295 S Banana River Dr
- 1325 Newfound Harbor Dr
- 365 Newfound Harbor Dr
- 1327 S Banana River Dr
- 200 S Banana River Dr Unit D-17
- 200 S Banana River Dr Unit E1
- 200 S Banana River Dr Unit C-18
- 200 S Banana River Dr Unit A12
- 200 S Banana River Dr
- 200 S Banana River Dr Unit A10
- 832 Newfound Harbor Dr
- 590 S Banana River Dr Unit 204
- 420 Newfound Harbor Dr
- 200 S Banana River Dr Unit H14
- 200 S Banana River Dr Unit A18
- 200 S Banana River Dr Unit A10
- 200 S Banana River Dr Unit B1
- 1785 Orris Ave
- 135 S Suzanne Ct
- 70 N Lee Ct
- 250 N Banana River Dr Unit D11
- 300 S Sykes Creek Pkwy Unit 406
- 250 S Sykes Creek Pkwy Unit 607
- 605 Kemp St Unit ID1245233P
- 605 Kemp St Unit ID1044495P
- 605 Kemp St Unit ID1069191P
- 605 Kemp St Unit ID1044456P
- 605 Kemp St Unit ID1044465P
- 605 Kemp St Unit ID1044453P
- 2060 Newfound Harbor Dr
