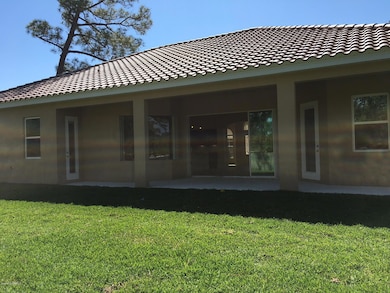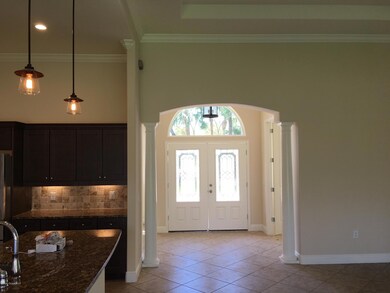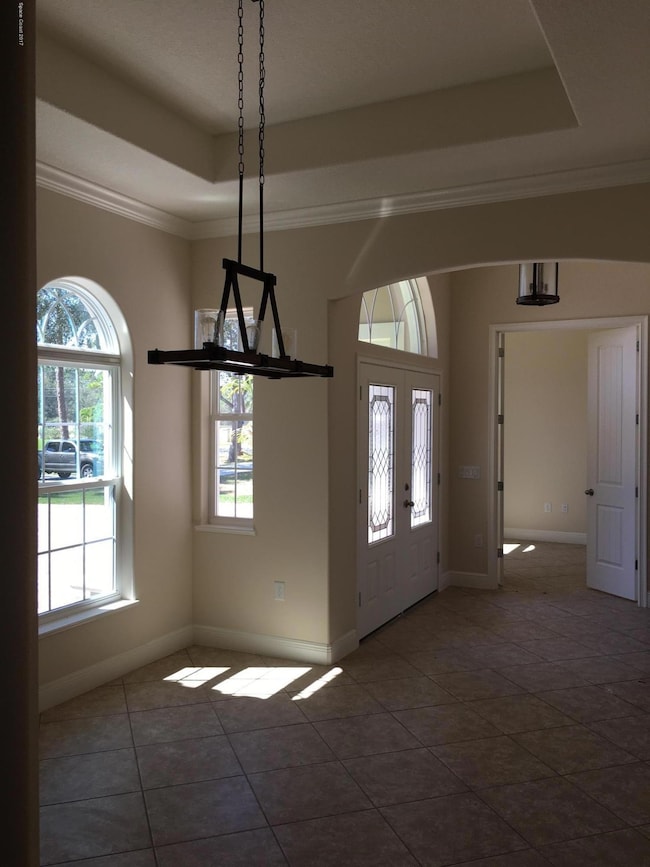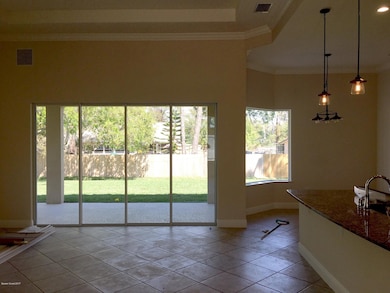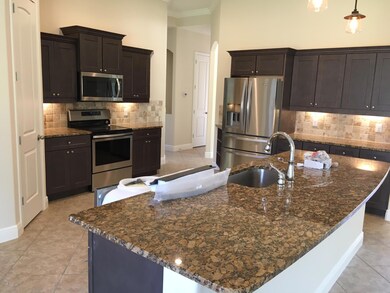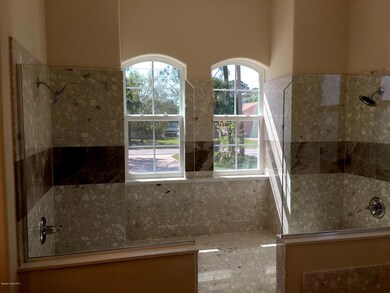
1740 Fowler Dr Merritt Island, FL 32952
Highlights
- RV Access or Parking
- Vaulted Ceiling
- No HOA
- Open Floorplan
- Great Room
- Home Office
About This Home
As of June 2017BRAND NEW AND GORGEOUS! This 4 Bedroom,2.5 Bath & 3 Car Garage Home is in Fowler Estates off Newfound Harbor Drive.
A beautiful paver driveway and tile roof are just the beginning. With 12'ceilings, this Open Floor Plan is perfect for entertaining. The living area features 20'' tile on the diagonal, Granite in Kitchen, Baths and Laundry Rm. S/S Appl. in Kitchen and Maple Cabinetry throughout. The Master Suite is bright & spacious,the Master bath has double sinks,walk-in dual shower,tub and lots of natural light. A 16 Seer A/C, Insulated Windows & R-30 Insulation save you $$! Tray Ceilings,Crown Mldng.,8'Interior Doors & LED Ltng! Entertain on the Lanai and enjoy a private yard w/ ROOM for a POOL! The 3 Car Garage is finished and the sprinkler system's on a deep well. Call NOW!
Last Agent to Sell the Property
Better Homes & Gardens RE Star License #339472 Listed on: 03/27/2017

Co-Listed By
Patricia Beaulieu
Better Homes & Gardens RE Star
Last Buyer's Agent
Paul Lynn
RE/MAX Solutions
Home Details
Home Type
- Single Family
Est. Annual Taxes
- $534
Year Built
- Built in 2017
Lot Details
- 0.38 Acre Lot
- Lot Dimensions are 100 x 160
- South Facing Home
- Front and Back Yard Sprinklers
Parking
- 3 Car Attached Garage
- Garage Door Opener
- RV Access or Parking
Home Design
- Tile Roof
- Concrete Siding
- Block Exterior
- Stucco
Interior Spaces
- 2,290 Sq Ft Home
- 1-Story Property
- Open Floorplan
- Vaulted Ceiling
- Ceiling Fan
- Great Room
- Dining Room
- Home Office
- Library
- Tile Flooring
Kitchen
- Breakfast Area or Nook
- Eat-In Kitchen
- Electric Range
- Microwave
- Ice Maker
- Dishwasher
- Kitchen Island
- Disposal
Bedrooms and Bathrooms
- 4 Bedrooms
- Split Bedroom Floorplan
- Dual Closets
- Walk-In Closet
- Separate Shower in Primary Bathroom
Laundry
- Laundry Room
- Washer and Gas Dryer Hookup
Accessible Home Design
- Accessible Doors
- Level Entry For Accessibility
- Accessible Entrance
Outdoor Features
- Porch
Schools
- Tropical Elementary School
- Jefferson Middle School
- Merritt Island High School
Utilities
- Central Heating and Cooling System
- Well
- Electric Water Heater
- Septic Tank
- Cable TV Available
Community Details
- No Home Owners Association
- Fowlers Plat Subdivision
Listing and Financial Details
- Assessor Parcel Number 25-37-06-04-0000a.0-0002.00
Ownership History
Purchase Details
Home Financials for this Owner
Home Financials are based on the most recent Mortgage that was taken out on this home.Purchase Details
Home Financials for this Owner
Home Financials are based on the most recent Mortgage that was taken out on this home.Purchase Details
Purchase Details
Purchase Details
Purchase Details
Purchase Details
Purchase Details
Purchase Details
Similar Homes in Merritt Island, FL
Home Values in the Area
Average Home Value in this Area
Purchase History
| Date | Type | Sale Price | Title Company |
|---|---|---|---|
| Quit Claim Deed | $100 | None Listed On Document | |
| Warranty Deed | $424,000 | Island Title & Escrow Agency | |
| Warranty Deed | -- | Alliance Title | |
| Warranty Deed | $150,000 | Alliance Title | |
| Warranty Deed | $190,000 | None Available | |
| Warranty Deed | -- | None Available | |
| Warranty Deed | -- | -- | |
| Warranty Deed | $31,900 | -- | |
| Warranty Deed | $2,500 | -- |
Mortgage History
| Date | Status | Loan Amount | Loan Type |
|---|---|---|---|
| Open | $424,000 | New Conventional | |
| Previous Owner | $424,000 | No Value Available |
Property History
| Date | Event | Price | Change | Sq Ft Price |
|---|---|---|---|---|
| 07/21/2025 07/21/25 | For Sale | $800,000 | +88.7% | $348 / Sq Ft |
| 12/23/2023 12/23/23 | Off Market | $424,000 | -- | -- |
| 06/15/2017 06/15/17 | Sold | $424,000 | +1.7% | $185 / Sq Ft |
| 04/29/2017 04/29/17 | Pending | -- | -- | -- |
| 04/11/2017 04/11/17 | Price Changed | $417,000 | -0.5% | $182 / Sq Ft |
| 03/27/2017 03/27/17 | For Sale | $419,000 | -- | $183 / Sq Ft |
Tax History Compared to Growth
Tax History
| Year | Tax Paid | Tax Assessment Tax Assessment Total Assessment is a certain percentage of the fair market value that is determined by local assessors to be the total taxable value of land and additions on the property. | Land | Improvement |
|---|---|---|---|---|
| 2023 | $746 | $351,050 | $0 | $0 |
| 2022 | $724 | $340,830 | $0 | $0 |
| 2021 | $702 | $330,910 | $0 | $0 |
| 2020 | $610 | $326,350 | $0 | $0 |
| 2019 | $550 | $319,020 | $0 | $0 |
| 2018 | $541 | $313,080 | $0 | $0 |
| 2017 | $754 | $10,000 | $0 | $0 |
| 2016 | $534 | $36,000 | $36,000 | $0 |
| 2015 | $489 | $30,000 | $30,000 | $0 |
| 2014 | $498 | $30,000 | $30,000 | $0 |
Agents Affiliated with this Home
-
Paul Lynn

Seller's Agent in 2025
Paul Lynn
Better Homes & Gardens RE Star
(321) 750-7325
7 in this area
39 Total Sales
-
Lu Moore

Seller's Agent in 2017
Lu Moore
Better Homes & Gardens RE Star
(305) 394-8049
4 in this area
68 Total Sales
-
P
Seller Co-Listing Agent in 2017
Patricia Beaulieu
Better Homes & Gardens RE Star
Map
Source: Space Coast MLS (Space Coast Association of REALTORS®)
MLS Number: 779232
APN: 25-37-06-04-0000A.0-0002.00
- 1761 Fowler Dr
- 860 S Banana River Dr
- 990 Harbor Pines Dr
- 1016 Newfound Harbor Dr
- 1095 Newfound Harbor Dr
- 1760 Randall Ave
- 550 S Banana River Dr Unit 101
- 540 S Banana River Dr Unit 305
- 1175 Faulkingham Rd
- 475 S Banana River Dr
- 1540 Outer Dr
- 1295 S Banana River Dr
- 1325 Newfound Harbor Dr
- 1327 S Banana River Dr
- 1472 Bent Palm Dr
- 200 S Banana River Dr Unit E1
- 200 S Banana River Dr Unit C-18
- 200 S Banana River Dr Unit A12
- 200 S Banana River Dr
- 200 S Banana River Dr Unit A10

